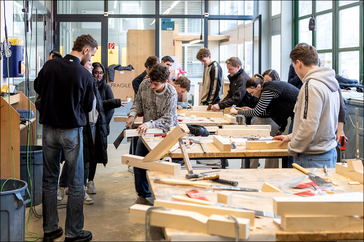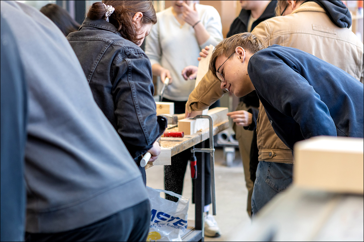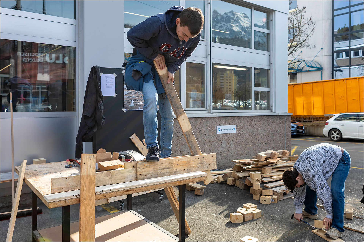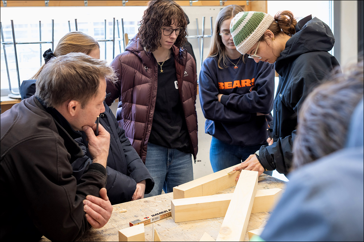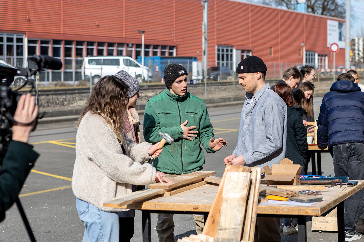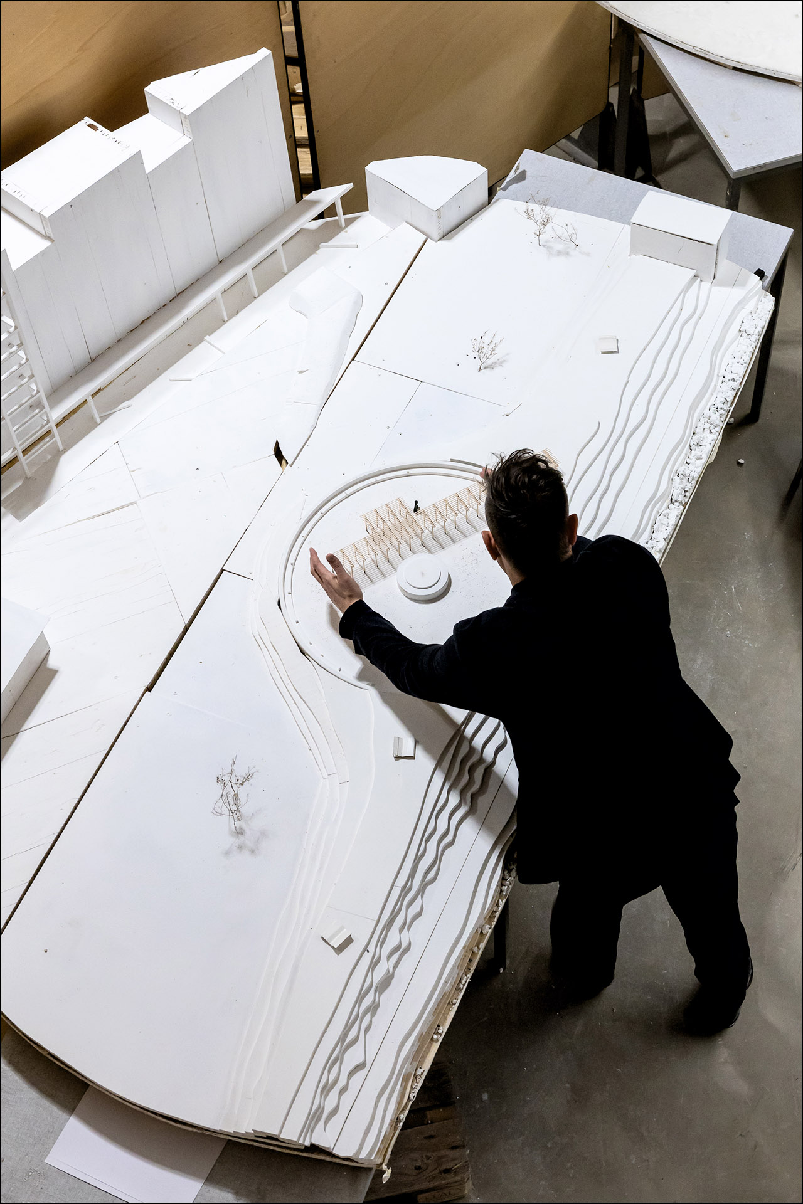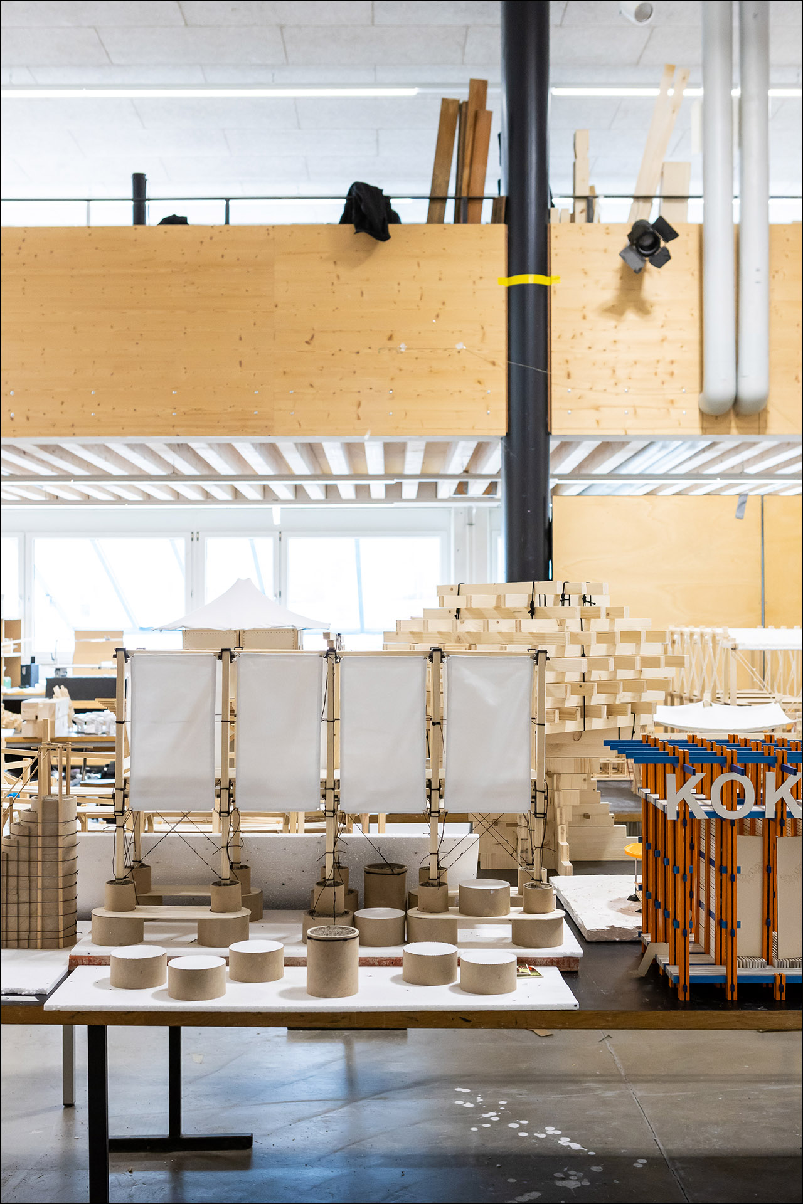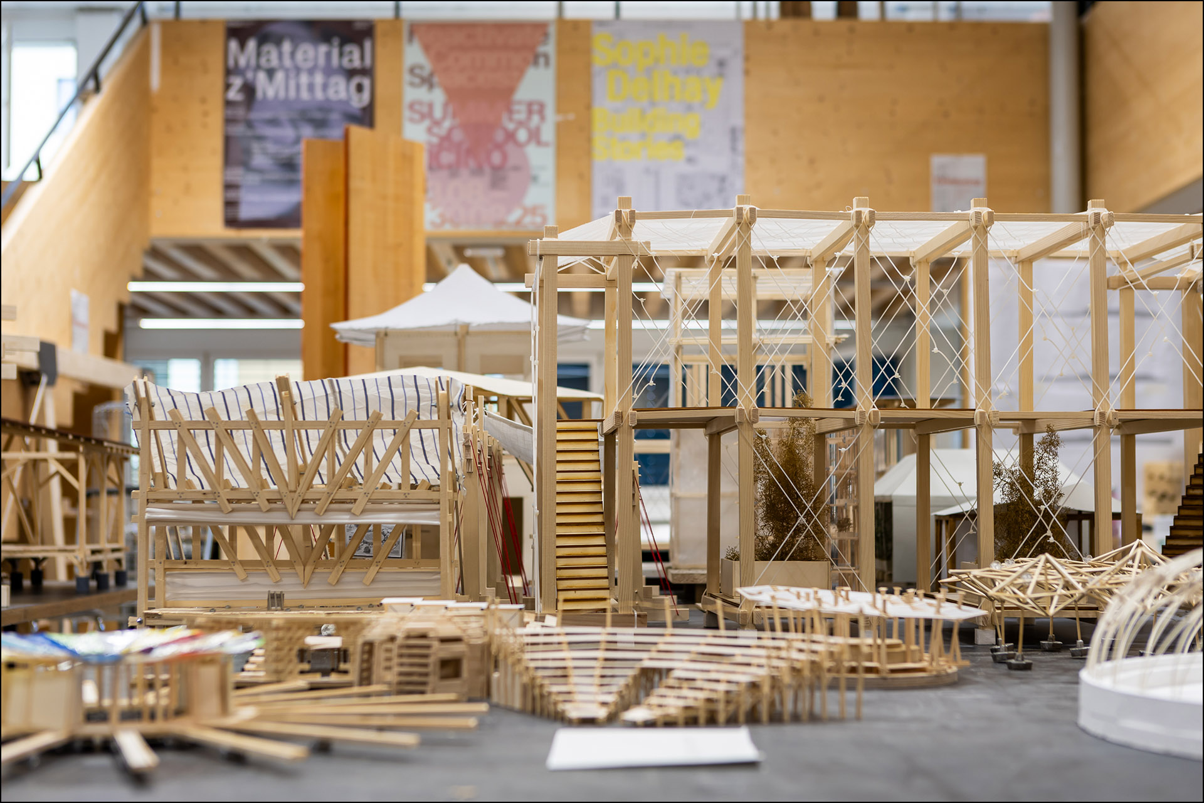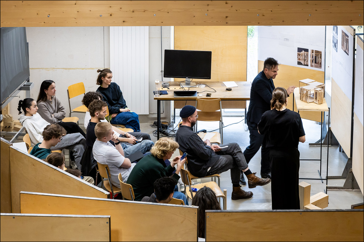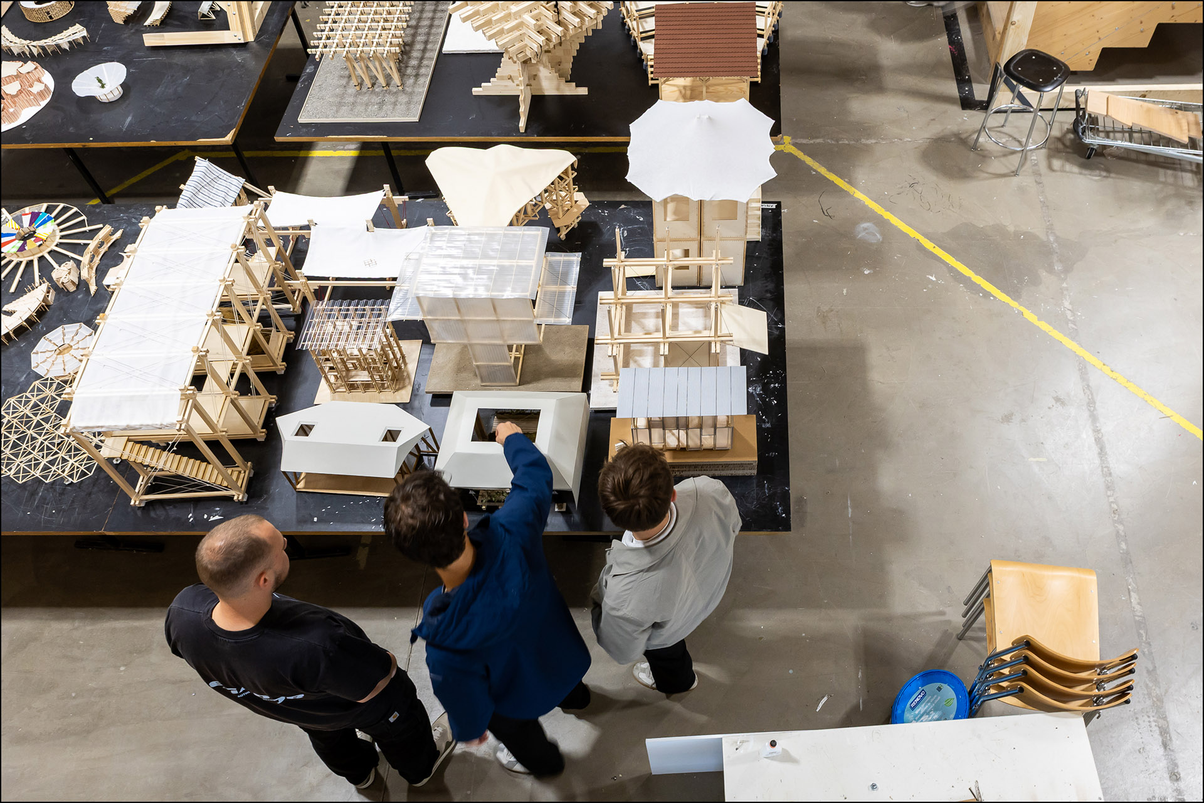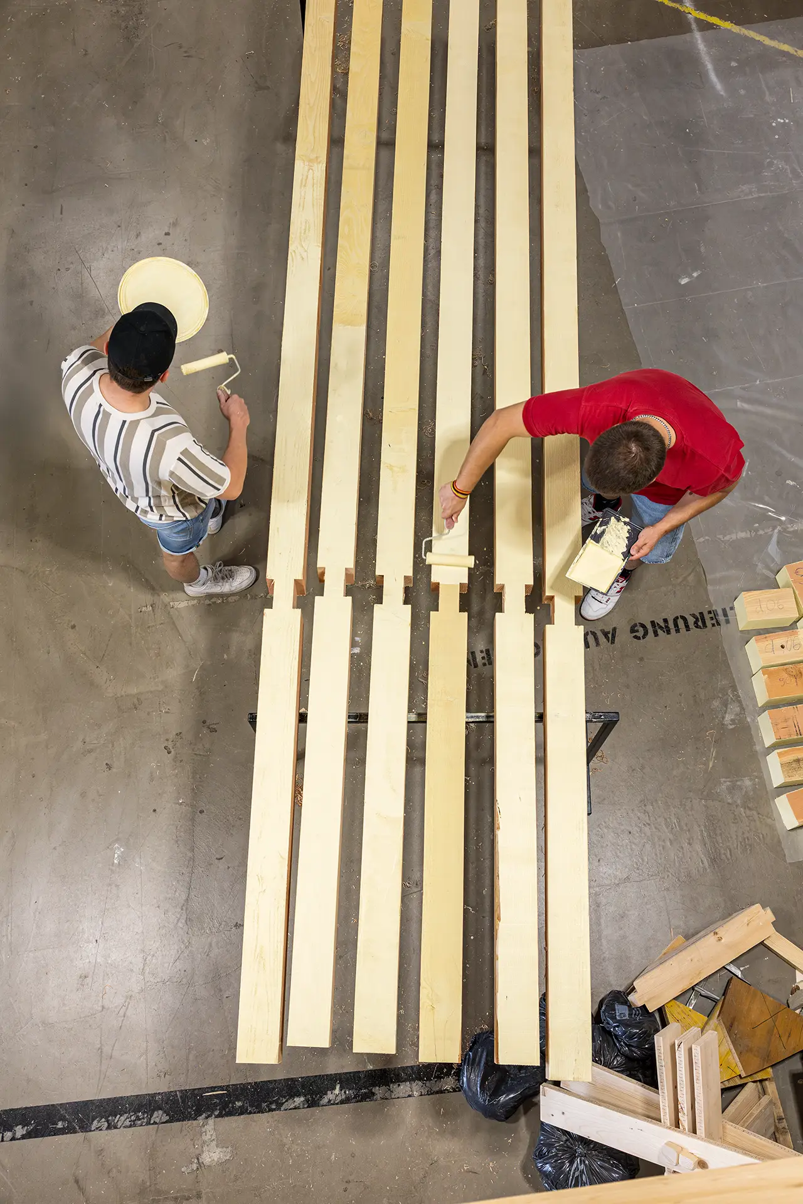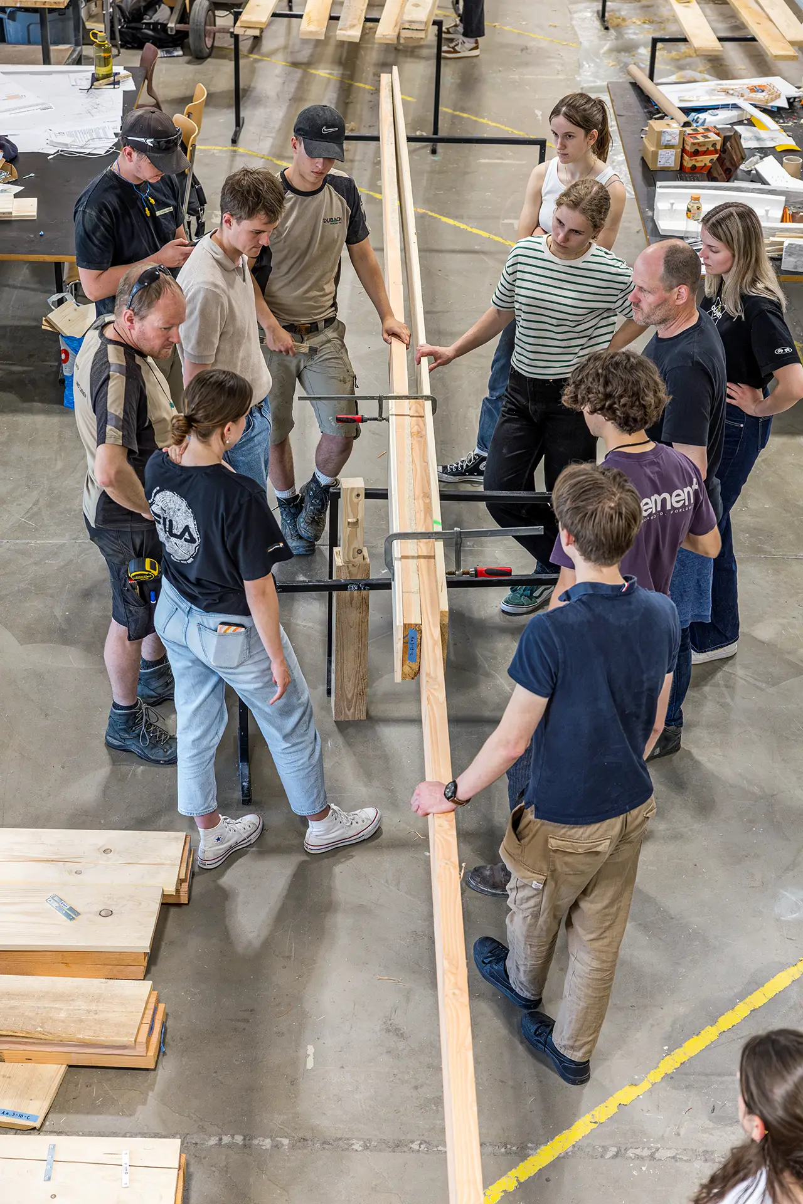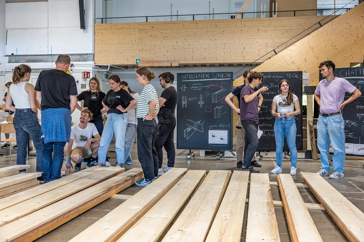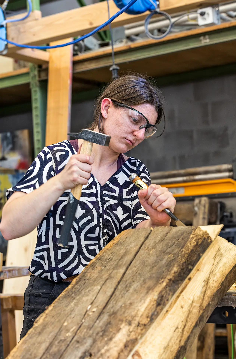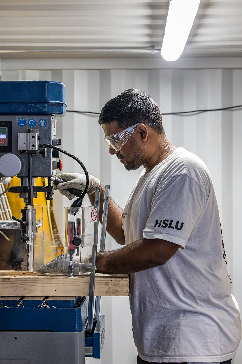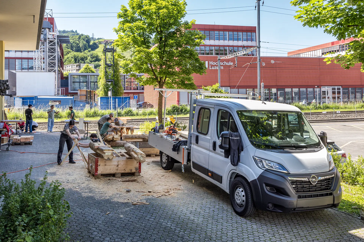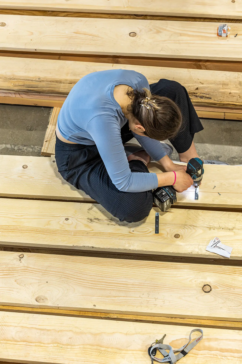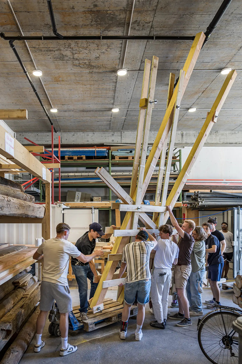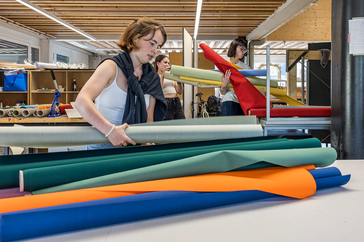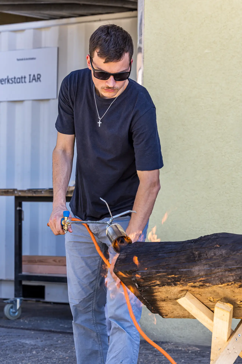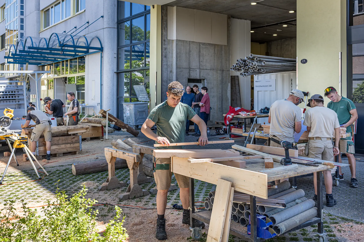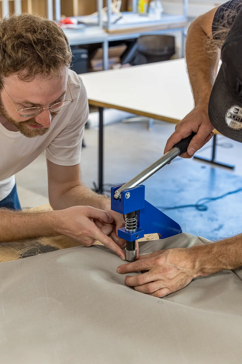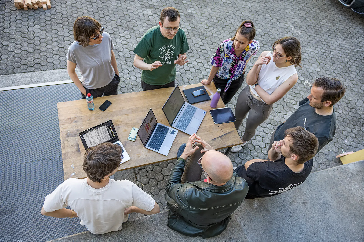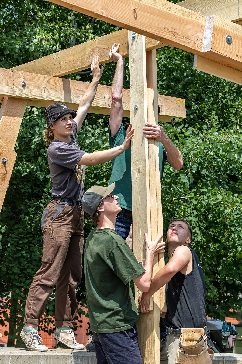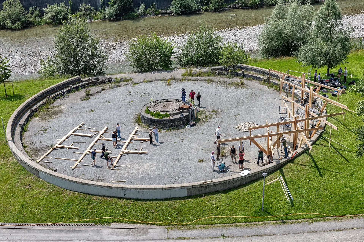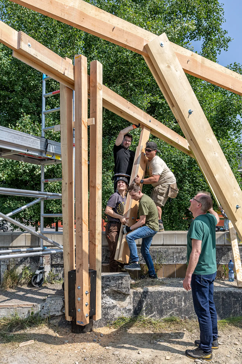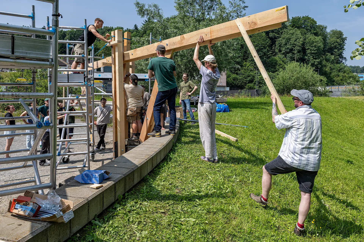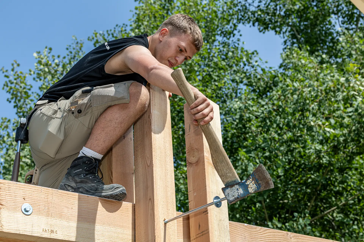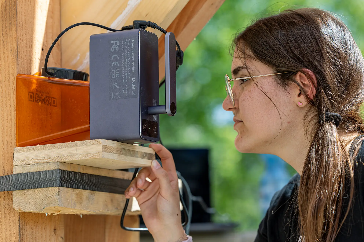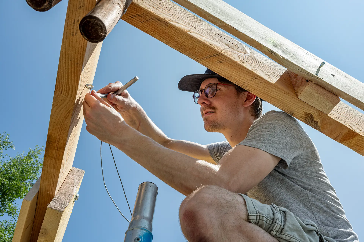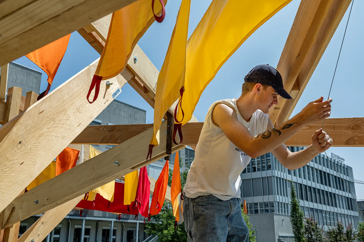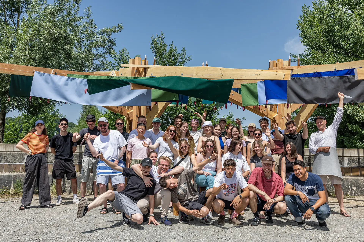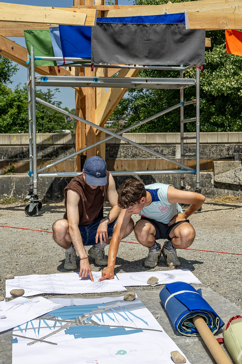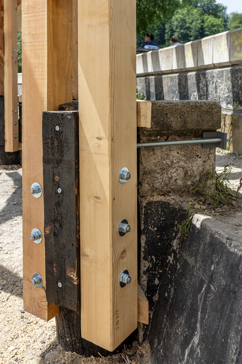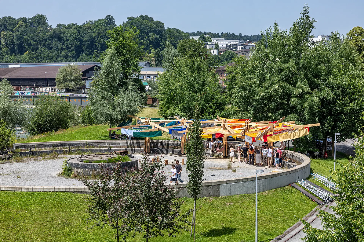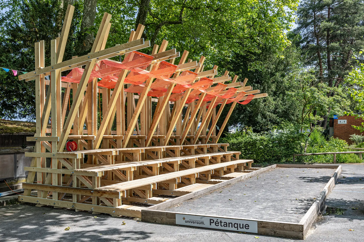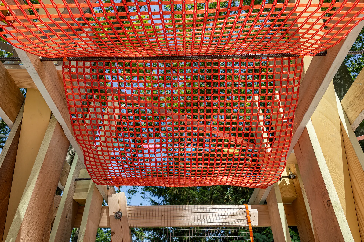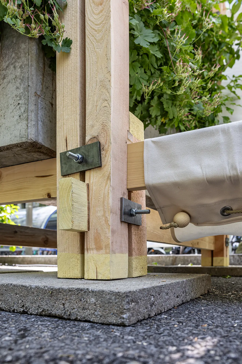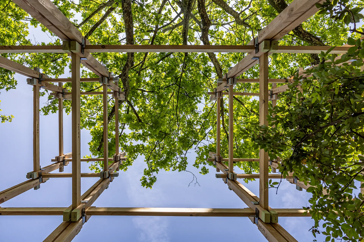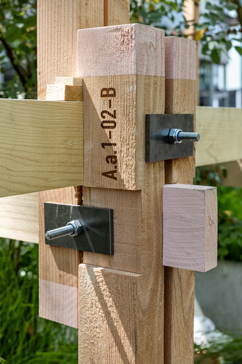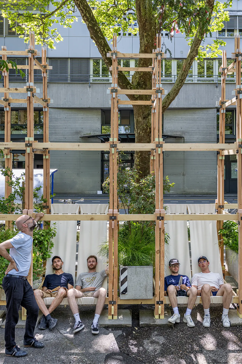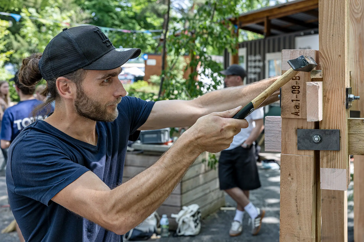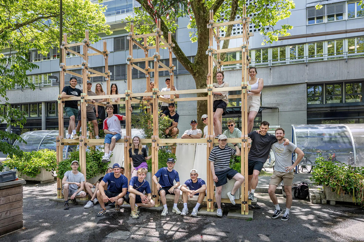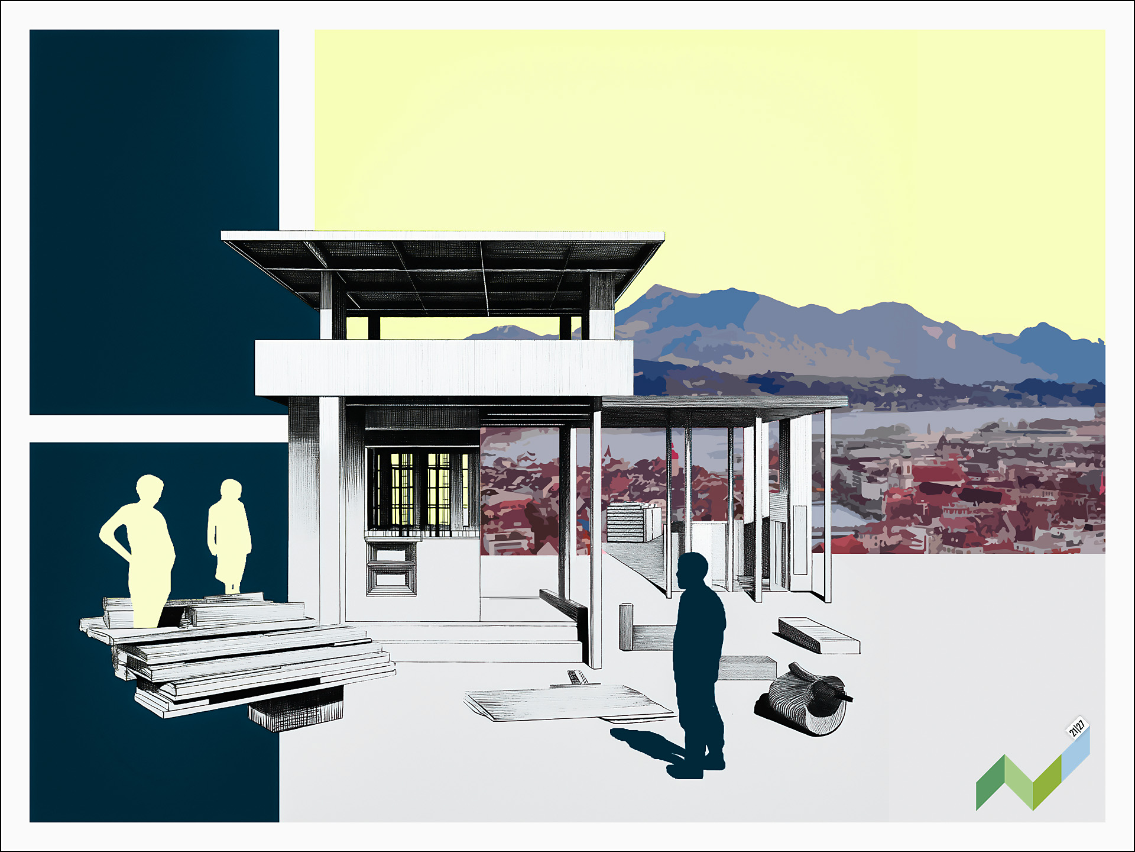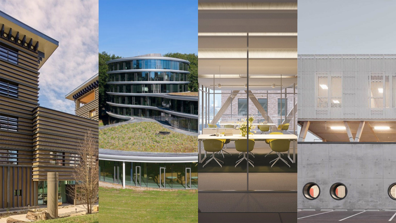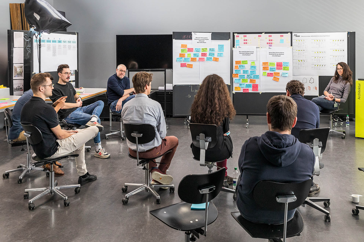circular time lab
The Competence Centre Typology & Planning in Architecture (CCTP) and the Bachelor’s programme in Architecture at the Lucerne University of Applied Sciences and Arts launched the three-year design-build project “circular time lab” in this spring semester 2025. In this project, second-semester architecture students and apprentices from regional timber construction companies explore and test circular construction practices hands-on and make them accessible to the general public – right in the middle of Lucerne.
The goal of this joint project between education, research, and practice is to offer students and apprentices a platform to test circular methods through a practical approach in an experimental time-lapse process, while fostering the exchange between the different professional disciplines
As part of the Circular Time Lab, several timber structures are built in the centre of Lucerne each spring semester. These are then dismantled in the autumn semester by the next course group and rebuilt in new configurations the following spring. The circular logic of continuous assembling, transporting, building, dismantling and reassembling is taken to the extreme in this setup and at the same time made circular construction become visible to the public.
The time-lapse character of the project makes it possible to understand constructive processes in sequential steps. All proposed strategies are built experimentally and tested under real conditions. The insights gained are continuously fed back into the process. The final designs – or rather interim products – carry forward the process-based ideas in both spatial and architectural terms.
Lucerne Summer
The design-build project is part of the second design module in the Bachelor’s programme in Architecture. In addition to the main theme of circular construction, the task is also embedded within the context of structural education. The title of the spring semester 2025, “Lucerne Summer”, and thus the first edition of the project, set the tone: three temporary “summery” structures were built in urban spaces in Lucerne. All of the buildings were created in public places, are freely accessible, and aim to offer a temporary added value to the city’s residents.
As the structures stand between June and September, they are explicitly designed for summer use. The exact use scenarios were influenced both by the specific conditions of each site and by building-climate considerations regarding the expected future summer microclimate in Lucerne. This included not only (hot) daytime conditions, but also the potential for possible (tropical) night-time use. The structures aim to create diversity, opportunities for social interaction, and an atmospheric experience of timber architecture in urban space. A truly special “Lucerne Summer”!
Research project
In the field of research, the Circular Time Lab serves as a pilot project in which both fundamental principles and new concepts of circular construction can be tested and developed on a small scale. Specifically, the Circular Time Lab functions as a living lab within the ongoing international cooperation project “BAUHALPS – Building Circular in the Alps”, in which 13 partners from Germany, France, Italy, Austria, Slovenia and Switzerland collaborate.
In all participating countries, innovative concepts and methods are being explored, and forward-looking solutions in the field of circular construction are being presented. The result will be a shared toolkit that provides visible and tangible impulses for promoting the circular economy, strengthening regional value chains and establishing new value creation systems.
In addition, results from other CCTP projects can be integrated and built upon, for instance from the research project “circularWOOD”, which, in cooperation with the Technical University of Munich, examined the current state of circular timber construction in greater depth. However, the close link with research also requires a certain structural logic from the experimental framework of the project, so that findings can be correctly reintegrated into the research context.
Connection, structure, living lab
The Circular Time Lab project began on 21 February 2025 with a joint workshop on the topic of “Joining Timber”. In this materials workshop, students – supported by apprentices and trainers from regional timber construction companies – were able to explore and try out different joining techniques in timber construction hands-on.
This early engagement with the material and the initial thinking on joints for circular construction formed the basis for the preliminary exercise and thus the start of the semester.
During the first weeks, students experimented physically with the material wood. They worked at a 1:1 scale in the workshop and in the studio. The search for space began with the real, “functional” joining of the material. This was followed by the development of a structural and spatial design. The knowledge gained could and should be further developed. Step by step, the complexity increased. A first architectural project suitable for circular use was created.
In the final weeks of the semester, Phase 3 – Living Lab followed, in which students once again worked in large groups of 25–40 people together with apprentices from regional timber construction companies. Each group had to develop a (single) new structure within a very short time, which was then actually built in the city of Lucerne.
In Phase 3, the 1:1 structures were first prefabricated in the Ebenau studio facilities in Horw. Once the joints and elements were completed, they were transported to Lucerne and quickly assembled on the respective construction sites. The existing conditions at the Ebenau studio and the transport logistics increased the complexity and influenced the design and construction process.
The students Sara Cota, Astrid Henggeler and Jessica Ramalhos Da Silva measuring wood which was provided by a local company..
We were supported by different local companies. The wood delivery by Dahinden Sägewerk AG was precision work…
The final assembly of the structures took place from 10–13 June 2025 and concluded with a small topping-out ceremony. The final review of the semester took place on 26 June 2025 at the built Living Lab structures. The summer use of the projects was integrated into the review format, and the first edition of the Circular Time Lab was concluded together.
Structure Viscosi-Areal Emmenbrücke
Structure 1 Inseli Lucerne “Re:Frame”
Structure 2 Inseli Lucerne “Pilanseli”
Circular Time Lab
The conclusion of the first edition of the project marks the beginning of the next. In order to test the circular logic of continuous assembling, transporting, building, dismantling and reassembling in a Time-lapse process, the students of the upcoming autumn semester will begin by dismantling the three structures. These will be transported back to Horw and systematically stored. In spring 2026, a new design journey will begin using exactly the same parts. The aim is to ensure that components and materials are not only used for as long as possible, but also have the chance of an exciting second life.
Project organisation
Project management
Lucerne University of Applied Sciences and Arts, Engineering & Architecture,
Competence Center Typology & Planning in Architecture CCTP
Bachelor in Architecture – Project Module “Structure”
Runtime:
2025-2027
Contact
Pascal Wacker
Project Management Research
Competence Centre Typology & Planning in Architecture (CCTP)
pascal.wacker@hslu.ch
Wolfgang Rossbauer
Project Management Education
Bachelor in Architecture – Project Module “Structure”
wolfgang.rossbauer@hslu.ch
Beat Roos
Project Coordination Practice
schaerholzbau ag
beat.roos@schaerholzbau.ch
Project participants
Research Team
Competence Center Typology & Planning in Architecture CCTP:
Pascal Wacker, Sonja Geier
Teaching Team IAR
Bachelor in Architecture – Project Module “Structure”:
Module Leader: Wolfgang Rossbauer
Teaching Team: Matthew Howell, Thomas Summermatter, Rabea Kalbermatten, Norma Tollmann, Ioannis Piertzovanis, Bianca Anna Boeckle
Assistants: Jana Mulle, Achille Patà
Material Library & Materiality@hslu: Susanne Triller
Practice Team
schaerholzbau AG: Beat Roos & apprentices
Tschopp Holzbau AG: Roland Walthert & apprentices
Haupt AG: Thomas Bitzi & apprentices
Dubach Holzbau AG: Christoph Minder & apprentices
erni Holzbau AG: Emil Hüsser & apprentices
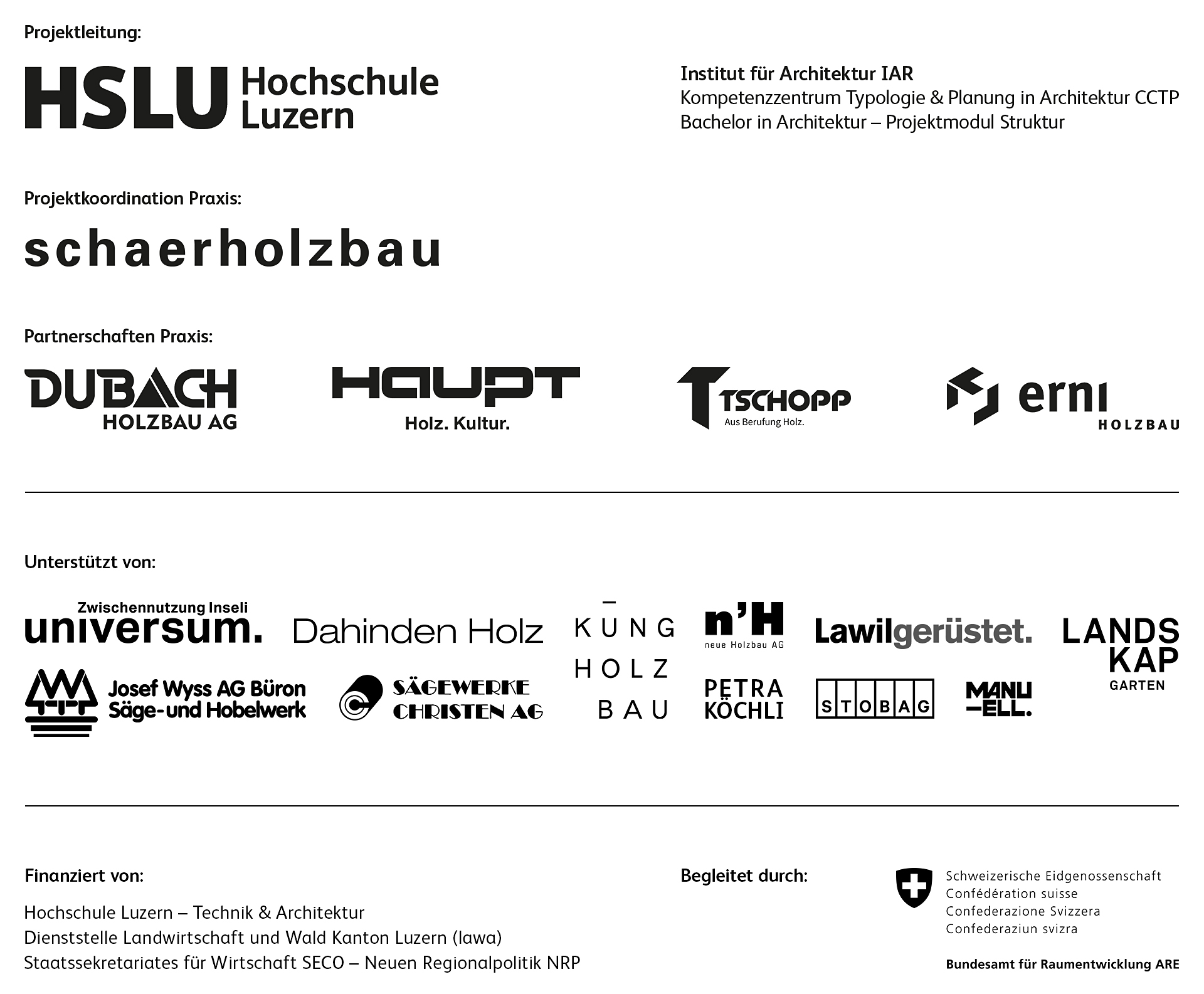
Press
The circular time lab has been featured in various publications:
– Article in the Luzerner Zeitung newspaper (and others), 8.6.2025
– Blog by Lignum Holzwirtschaft Zentralschweiz, 8.5.2025
– Article on the website Luzern-Business, 13.6.2025
– Article in “News&Stories” by Lucerne University of Applied Sciences and Arts, 3.7.2025
