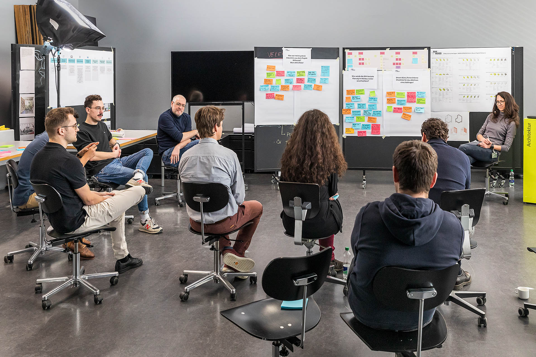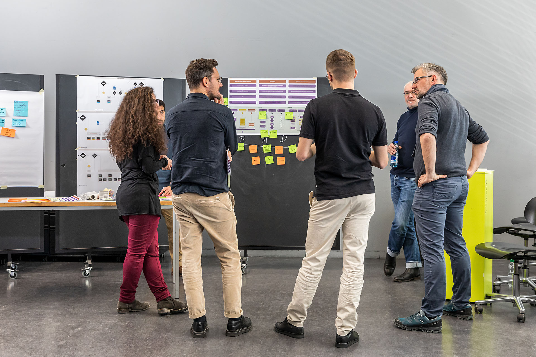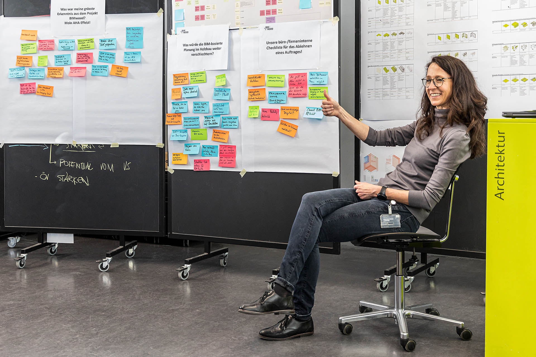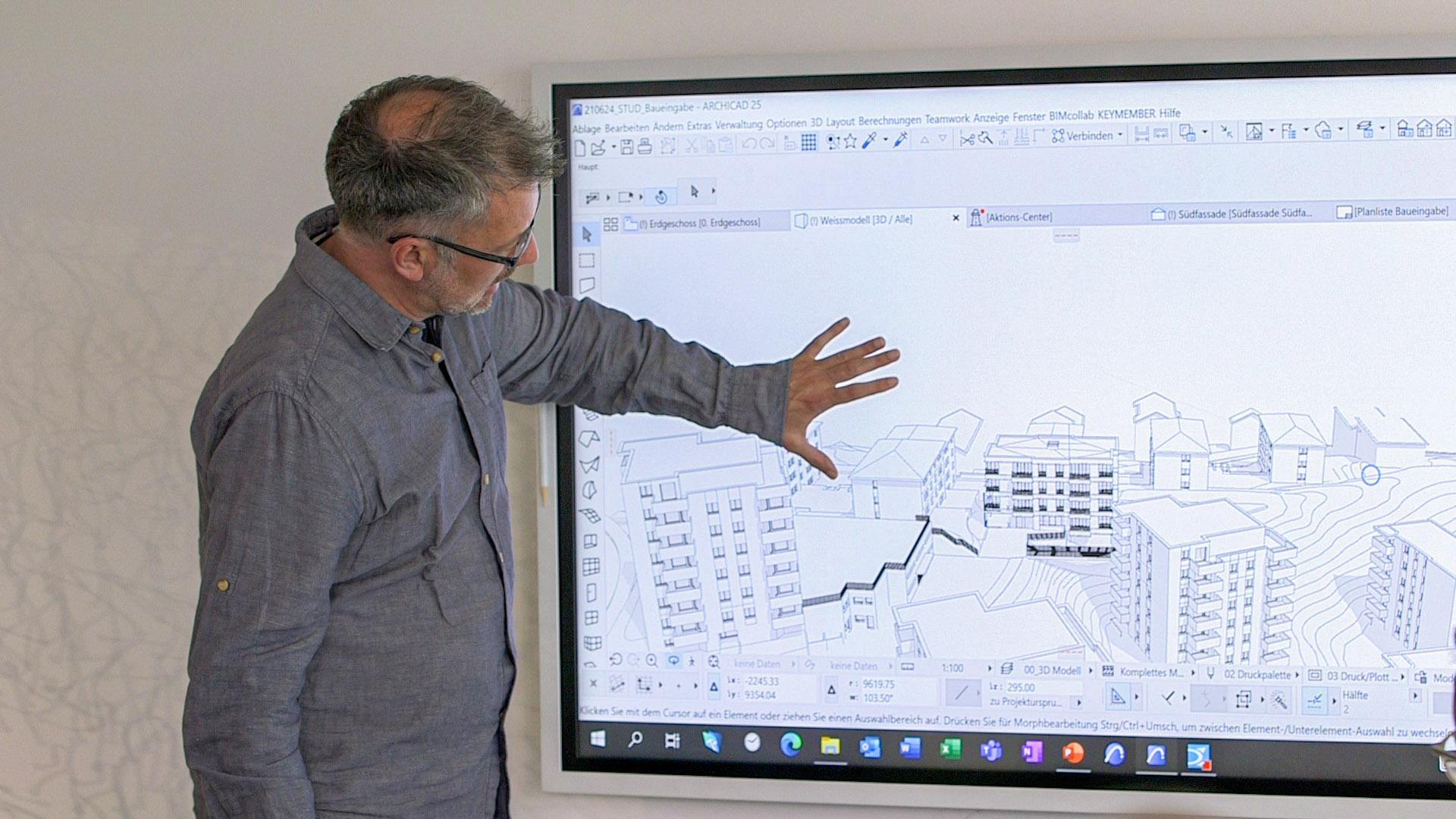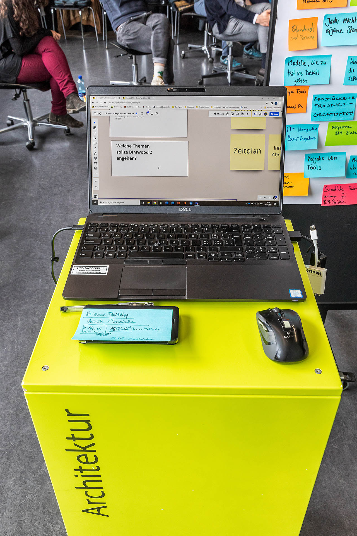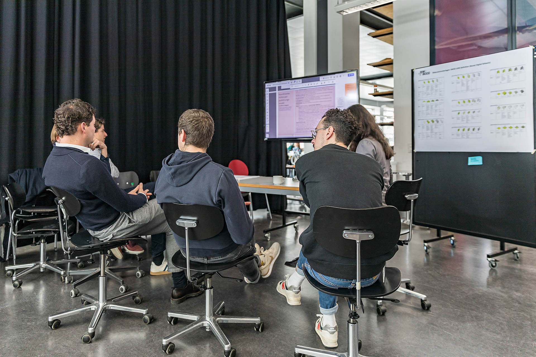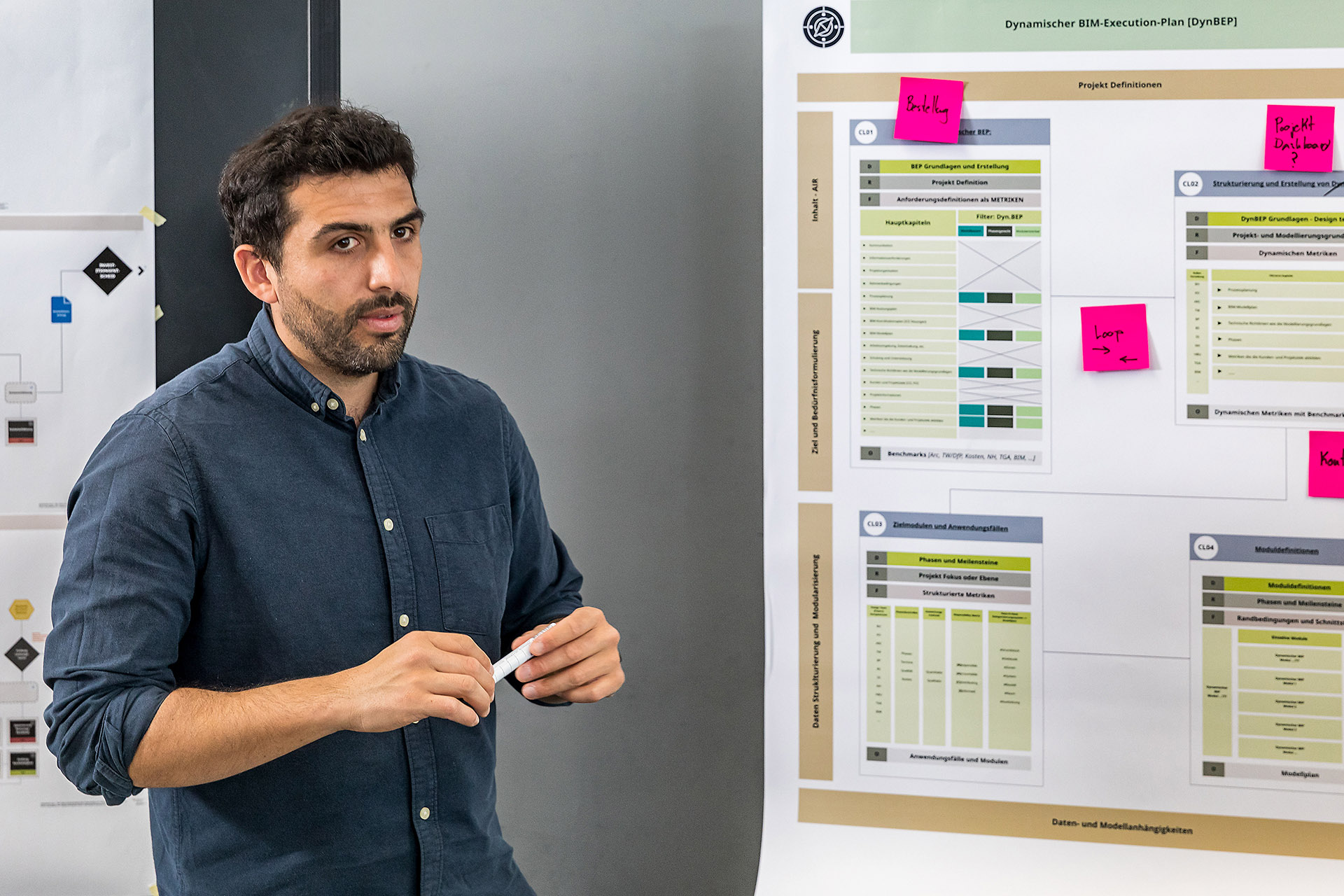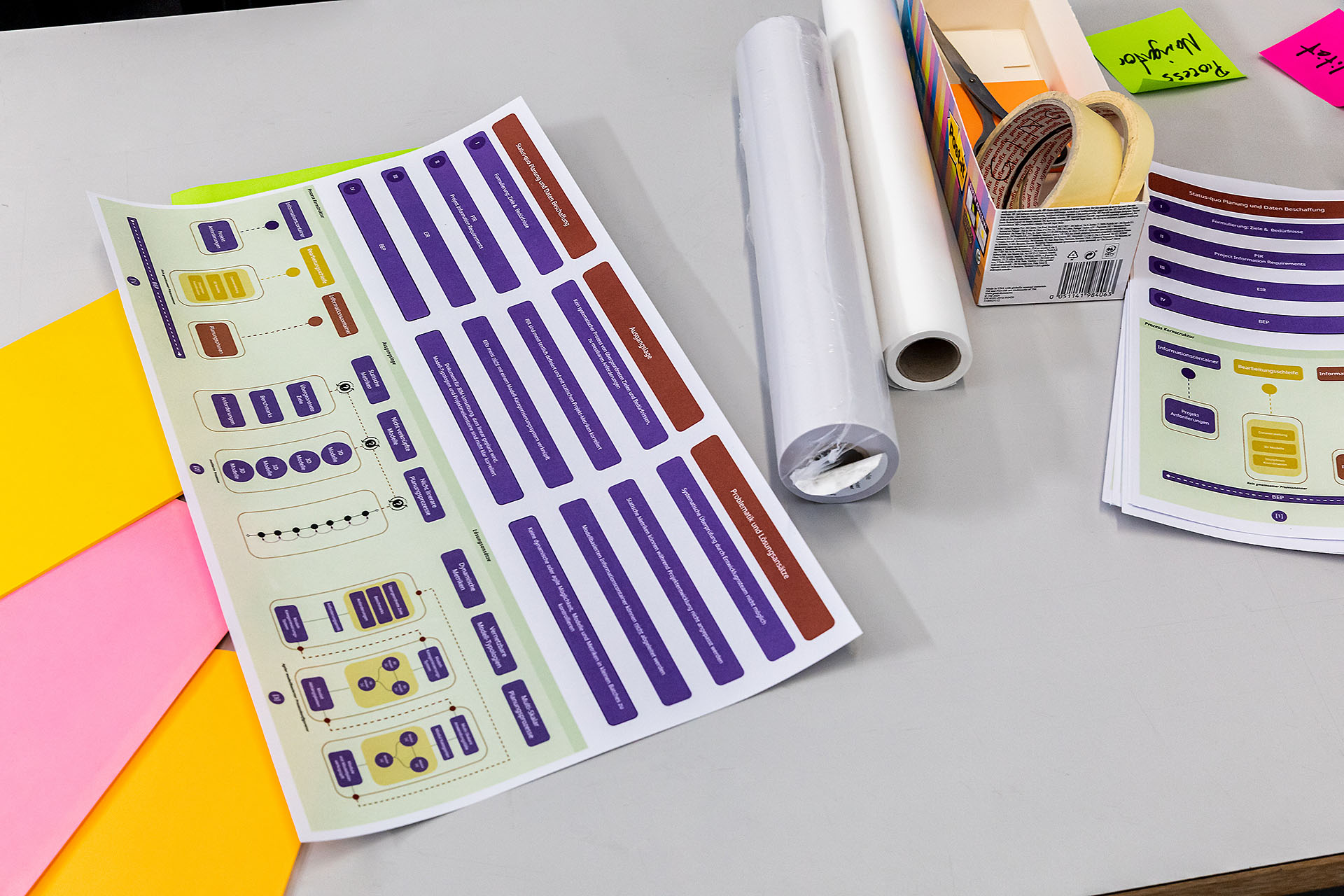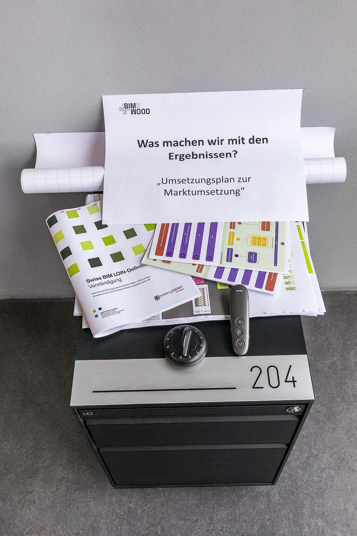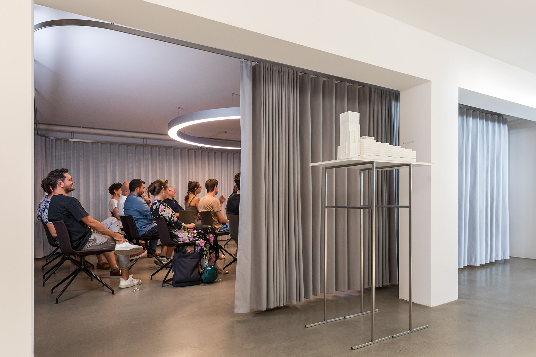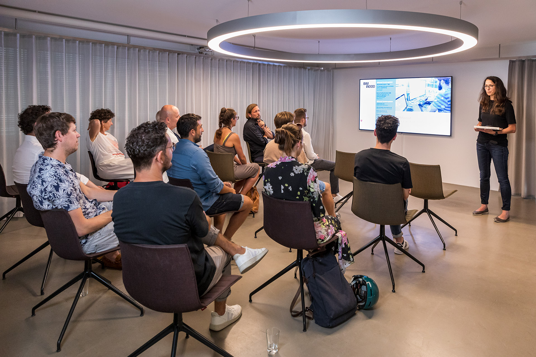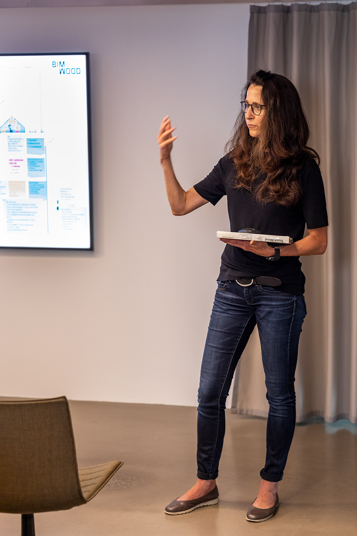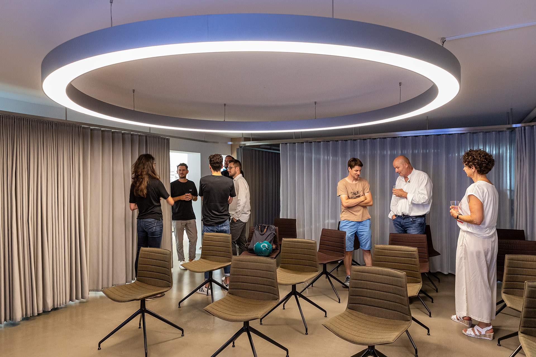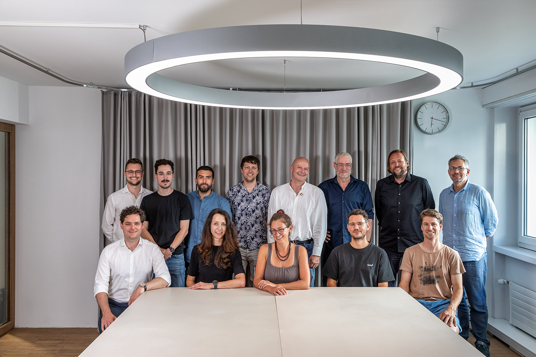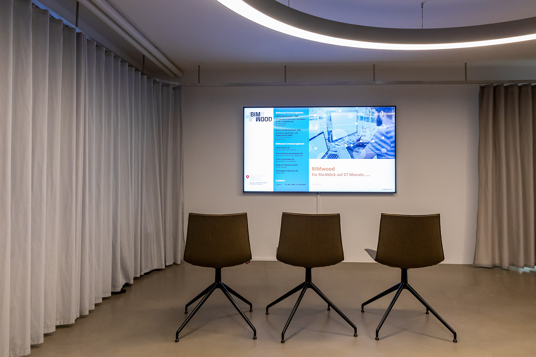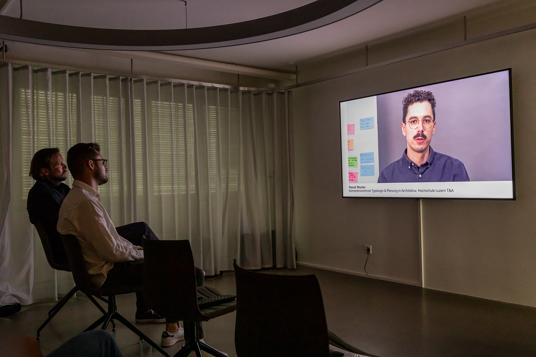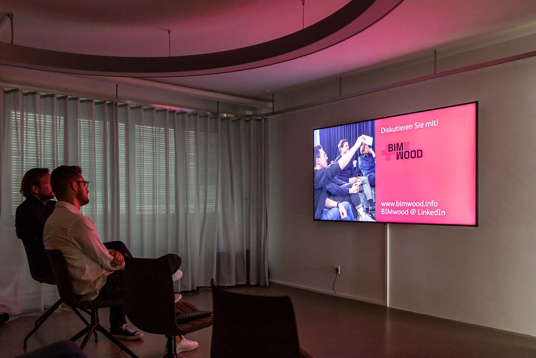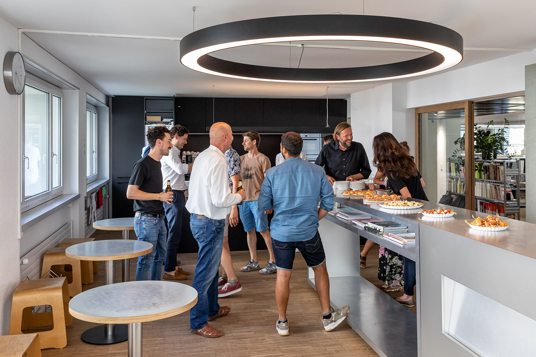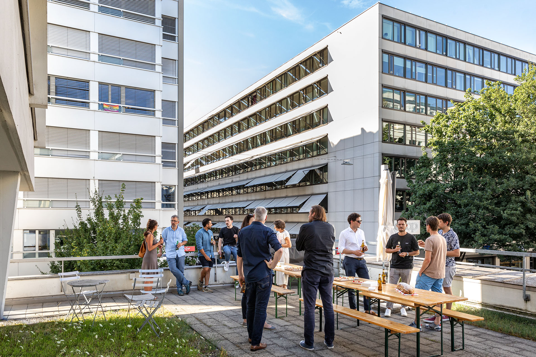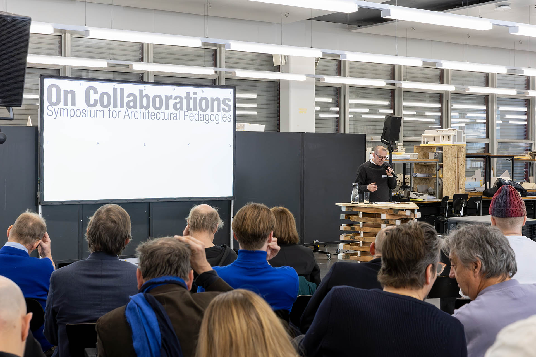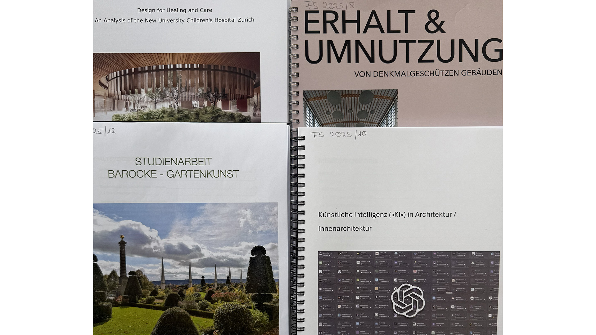BIMwood
BIM-based Planning in Timber Construction
We want to start a new discussion about the implementation of BIM in industrialised timber construction!
Wood is establishing itself as an ecological and versatile material that evokes emotions and enables high-tech applications in construction. The current state of the art in prefabricated timber construction opens the door to Industry 4.0 in construction. At the same time, on the design side, Building Information Modelling (BIM) is becoming an increasingly important method. With BIM, digital networking takes place with the aim of improving the quality of planning, speeding up the construction process and supporting sustainable building life cycles.
While the pressure to implement BIM is growing, there is a lack of conceptual frameworks and agreements that enable a seamless flow of data between design and construction. The potential of digital capabilities and new methodologies is under-utilised due to an analogue-focused understanding of design. Finally, a lack of understanding of the real information needs of timber contractors leads to over-informed models and data clutter with sometimes conflicting information.
How can digitisation fully realise its potential for the implementation of Industry 4.0 in timber construction? To answer this question, the BIMwood project team has explored controversial situations, identified challenges and opportunities, and initiated exploratory test planning.
To this end, the Allgemeine Baugenossenschaft Luzern (ABL), a housing association, made a project available to the BIMwood team. In a model-based collaboration for sustainable and affordable housing, new approaches were tested, information needs identified and negotiated.

Valuable knowledge was gained from the test concept for a sustainable and affordable housing project.
The findings were also discussed with representatives of the German BIMwood project. After 27 months of intensive research and development, the BIMwood team presents the results. A new understanding is needed in many areas!
In the future we will need…
- …a new understanding of processes: Goal-oriented pull planning must replace the current push planning. In the planning of planning, there must be shared responsibility for process design.
- …a consistent development of objectives: The prioritised objectives and requirements of all stakeholders involved are important factors in the project-specific design of an integrated and continuous process.
- …a new understanding of modelling: A digital twin is based on precise, unique but minimal information. It requires a new culture of data sharing.
- …a new understanding of interfaces: Interfaces must be clearly defined, and the information input and output requirements precisely agreed upon. Interfaces need to be continuously coordinated.
- …design and planning methods suitable for timber construction: DfP (Design for Prefabricated Timber Construction) addresses production, logistics and assembly issues early in the process.
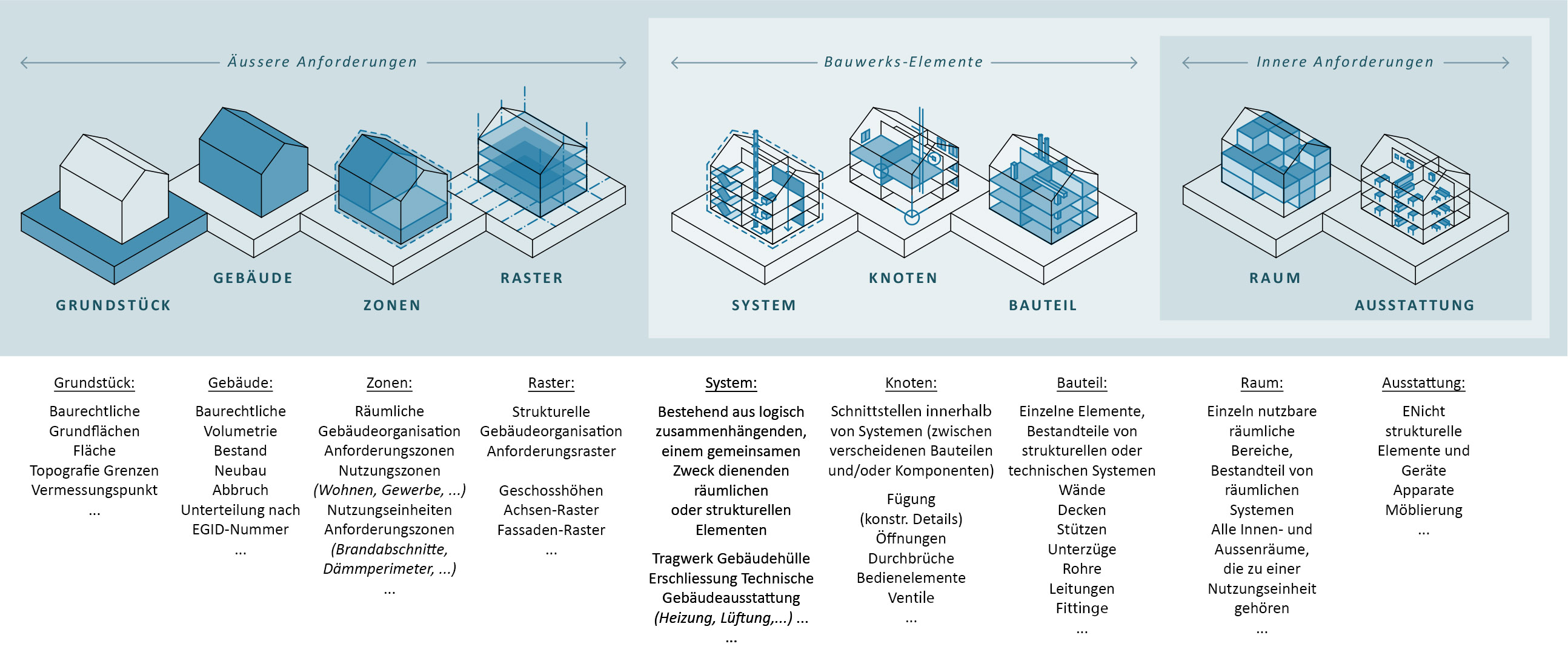
The comprehensive publications on BIMwood are a first step: It is about initiating a new discussion and showing how collaboration can be shaped in the future. The solutions outlined by the BIMwood project team are not yet fully feasible. Technical solutions and agreements are still missing. The software industry is called upon to continue thinking in this direction!
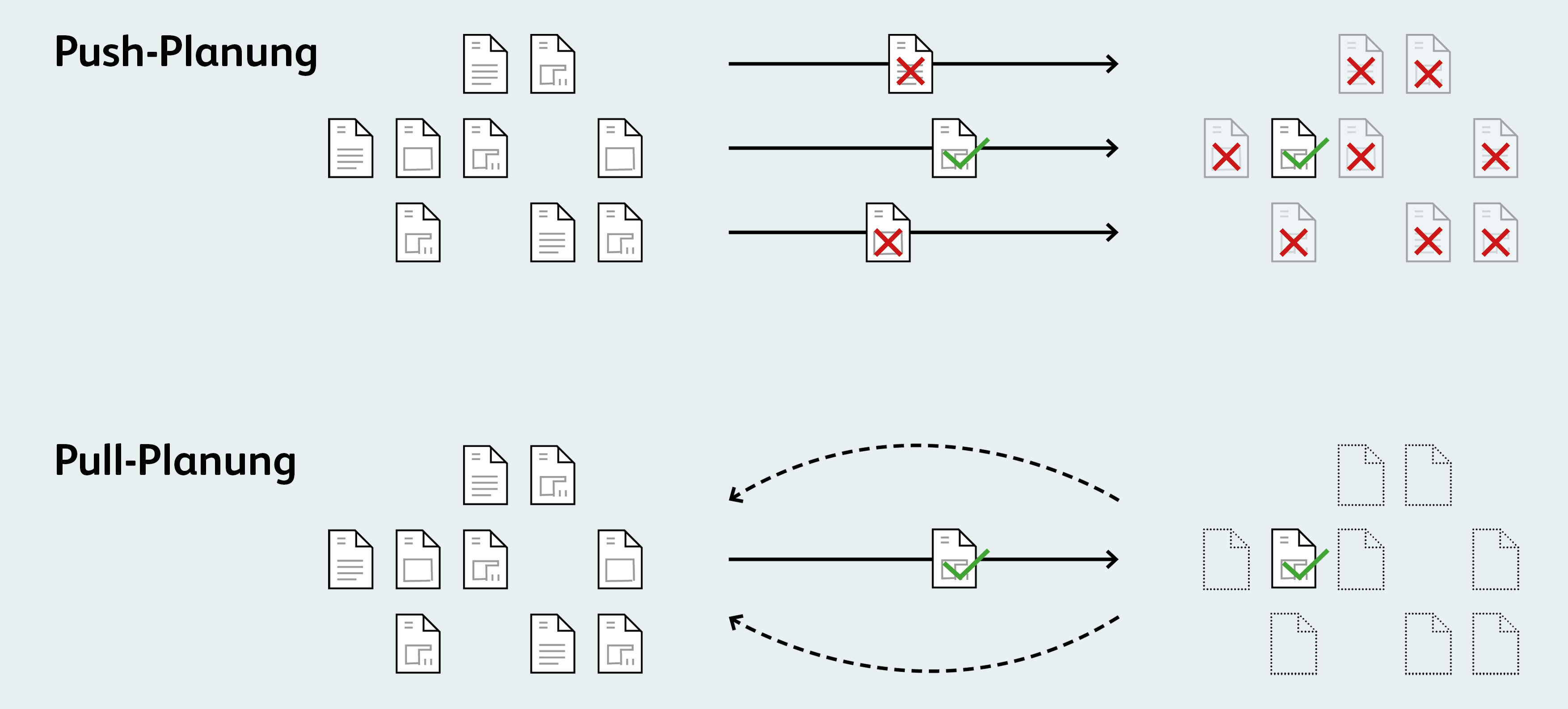
Push planning "pushes" data towards execution. Pull planning thinks in terms of the desired outcome and organises the process around goals and milestones.
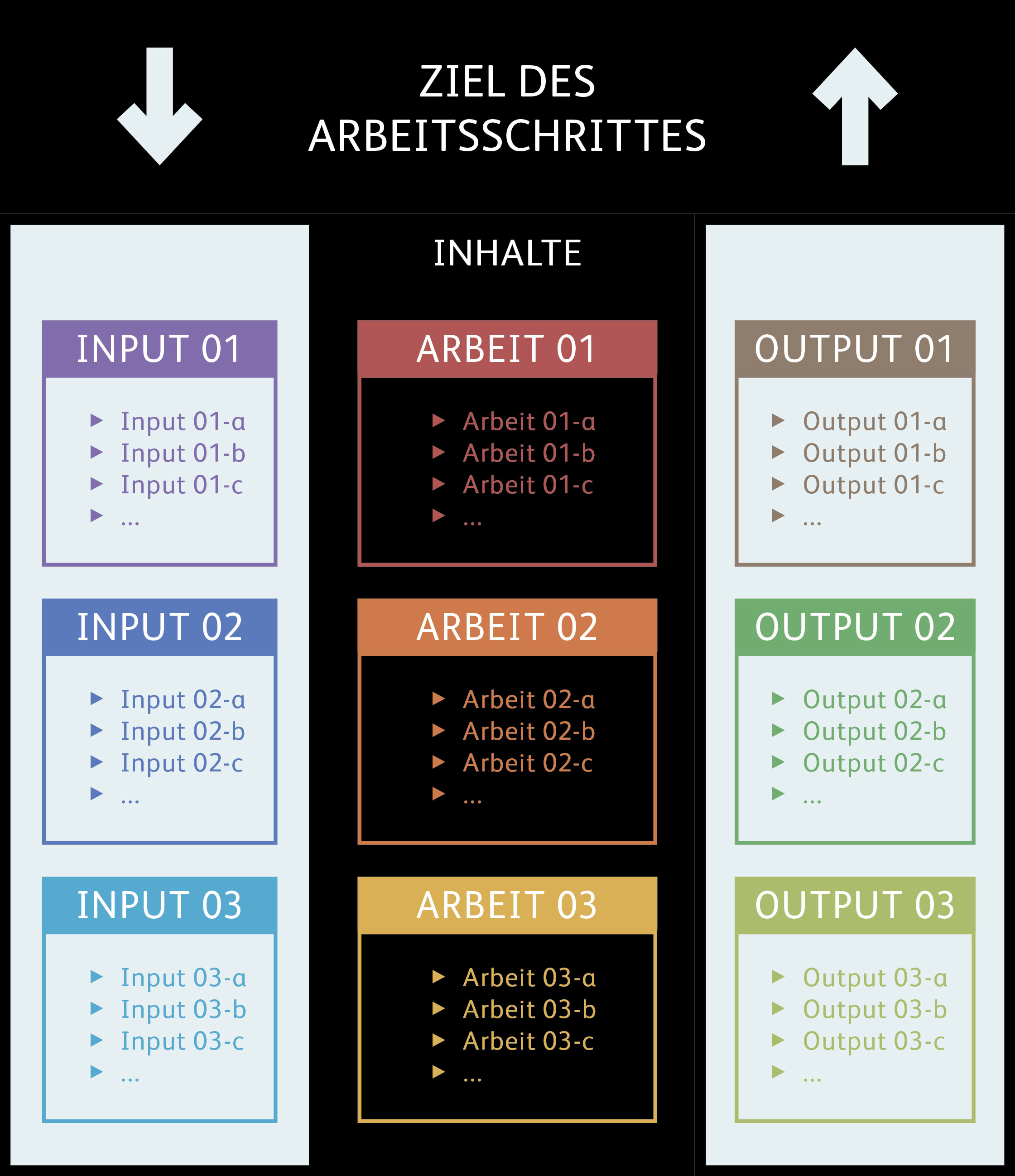
The BIMwood pull planning process structures the process into three levels from the perspective of the stakeholders.
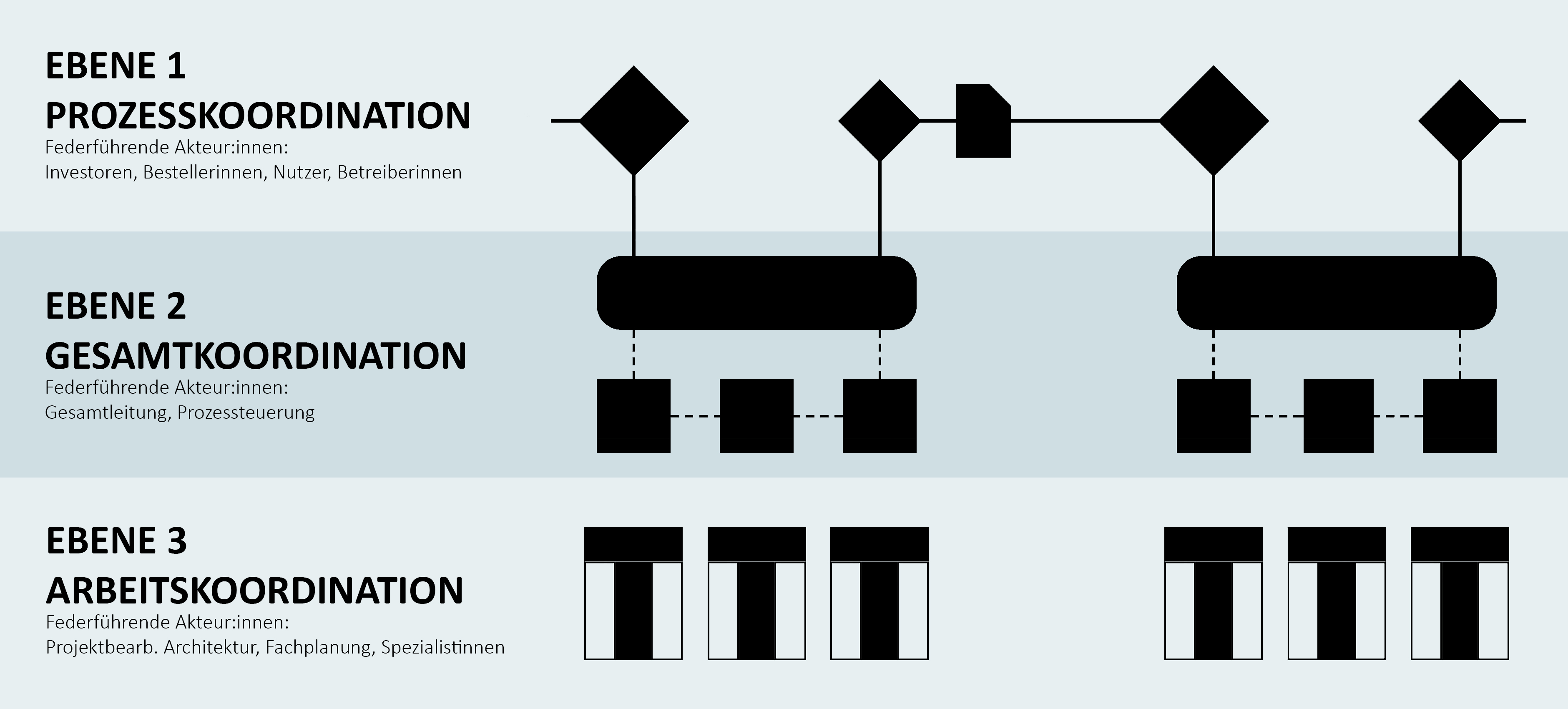
The BIMwood pull planning process structures the process into three levels from the perspective of the stakeholders.
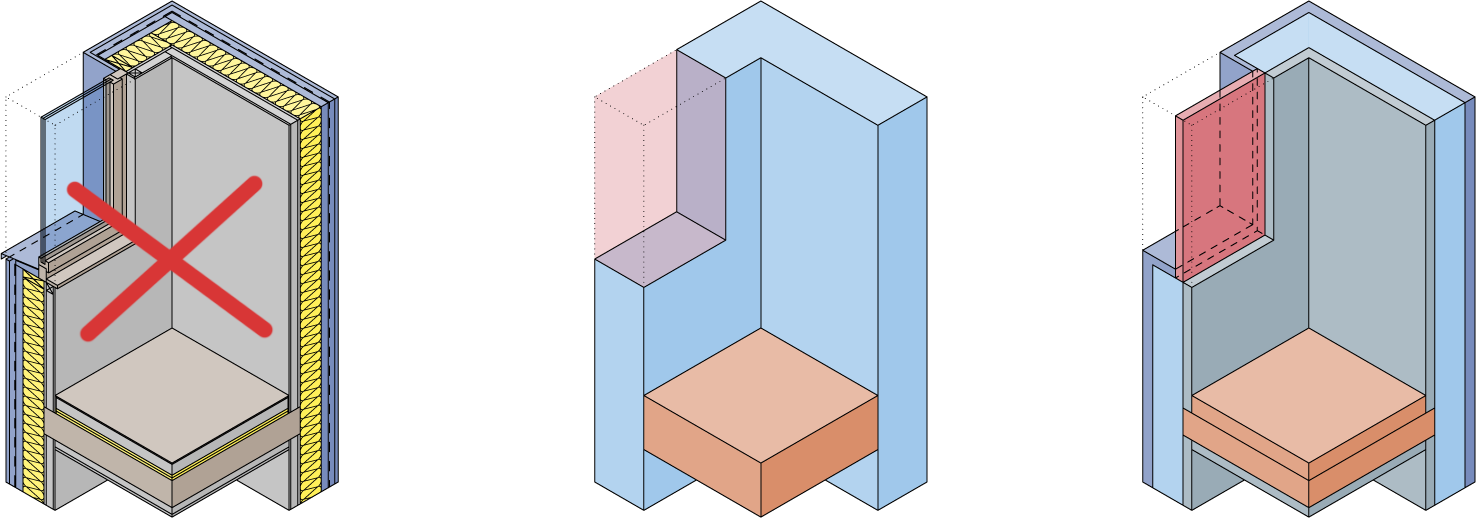
Project video
BIMwood briefing
At the end of the BIMwood project, a brochure with the most important research results was created. Download BIMwood Briefing (PDF / German version)
BIMwood How-to
Download our final report in the form of a handbook here: BIMwood How-To
Further information
All proposed solutions are available on www.bimwood.info
The BIMwood project team also encourages clients and project teams to share their real-world experiences, engage in discussions and demonstrate what they believe is needed. Follow us on: BIMwood LinkedIn !
Organization
Project Management:
Lucerne University of Applied Sciences and Arts, Competence Centre for Typology & Planning in Architecture (CCTP)
Research team:
– Lucerne University of Applied Sciences and Arts, Competence Centre for Typology & Planning in Architecture (CCTP)
– Bern University of Applied Sciences, Institute of Digital Building and Timber Construction (IdBH)
Implementation Partners:
– schaerholzbau ag
– GKS Architekten Generalplaner AG
– Pirmin Jung Schweiz AG
– Design-to-Production GmbH
– Wirkungsgrad Ingenieure AG
Duration: March 16, 2020 – June 15, 2022
Contact
Sonja Geier
Project Manager BIMwood
Competence Centre for Typology & Planning in Architecture (CCTP)
sonja.geier@hslu.ch
