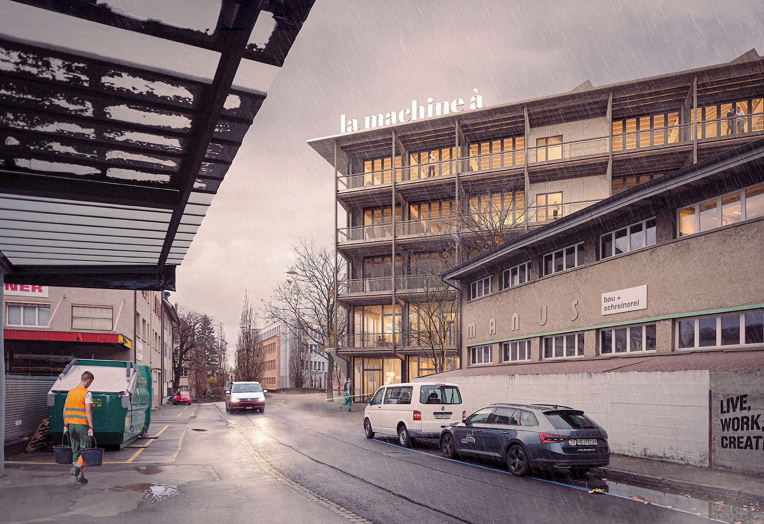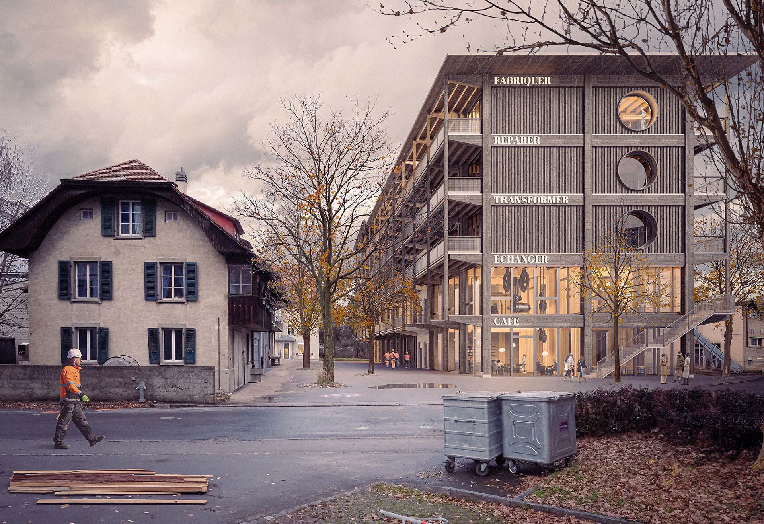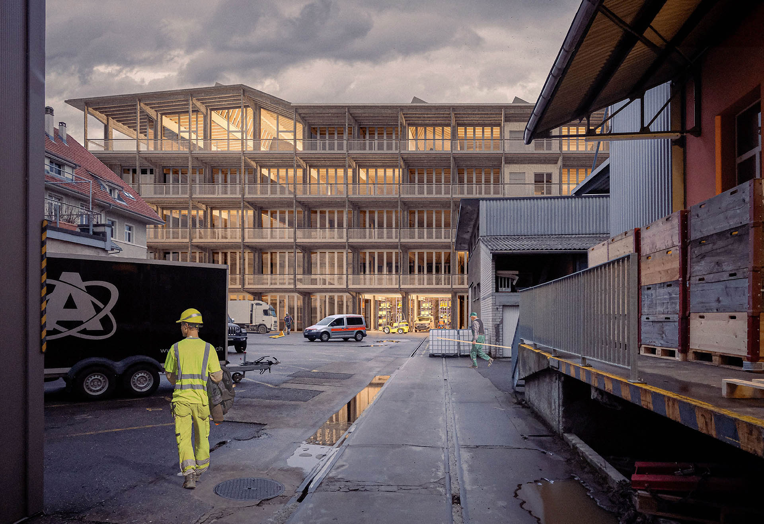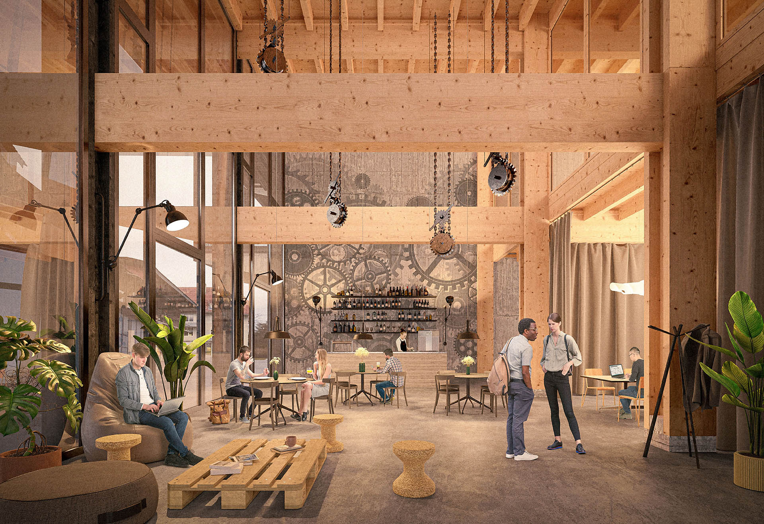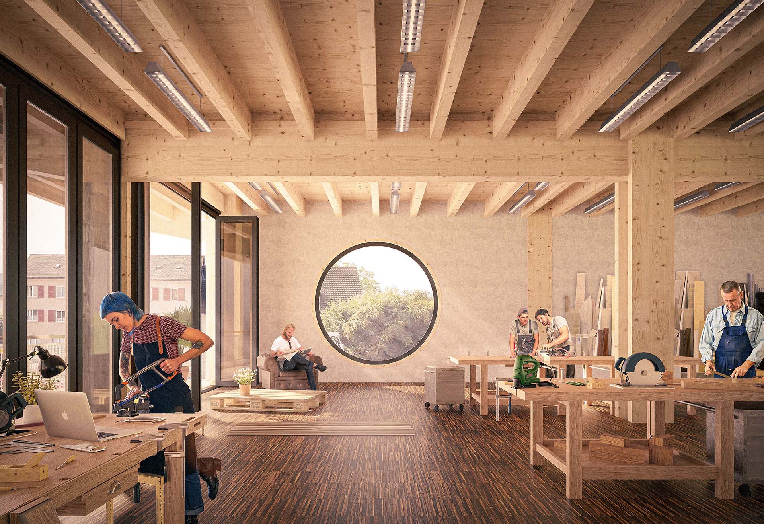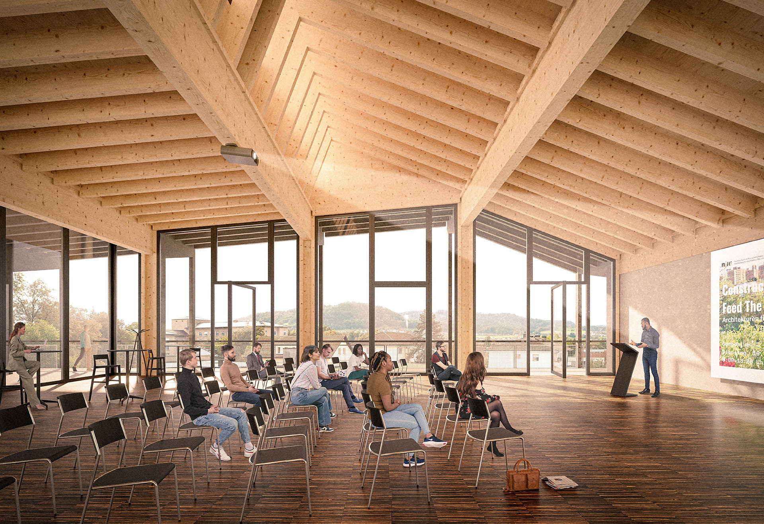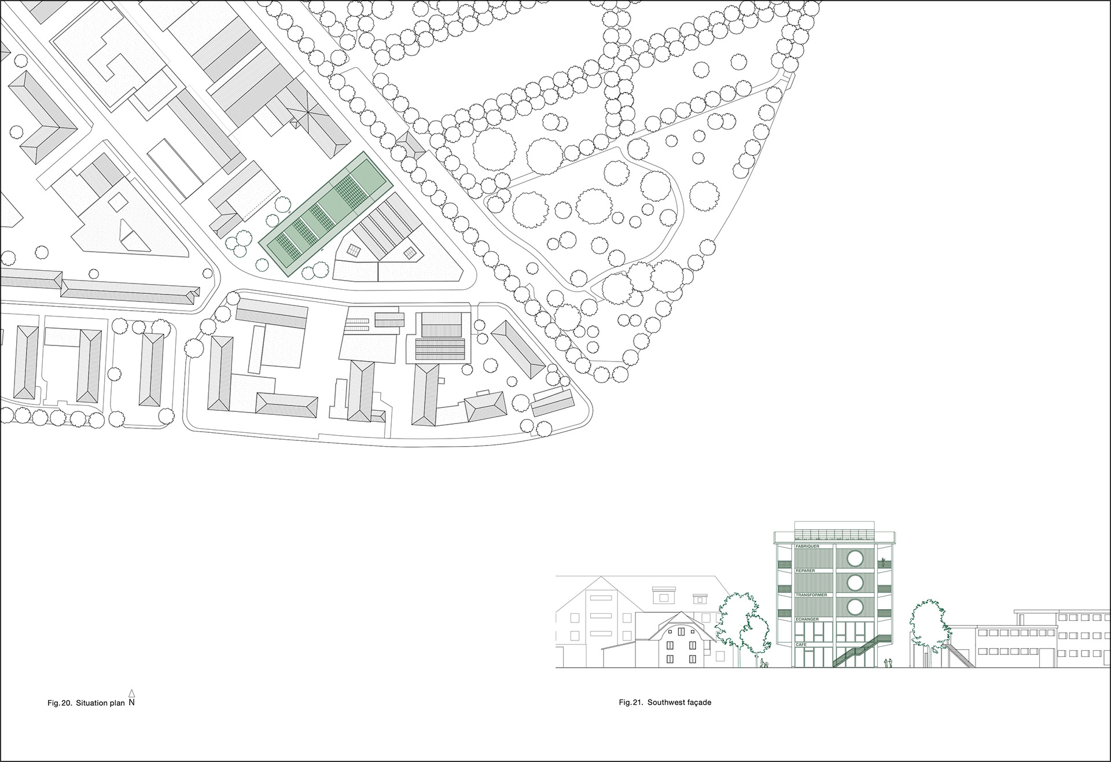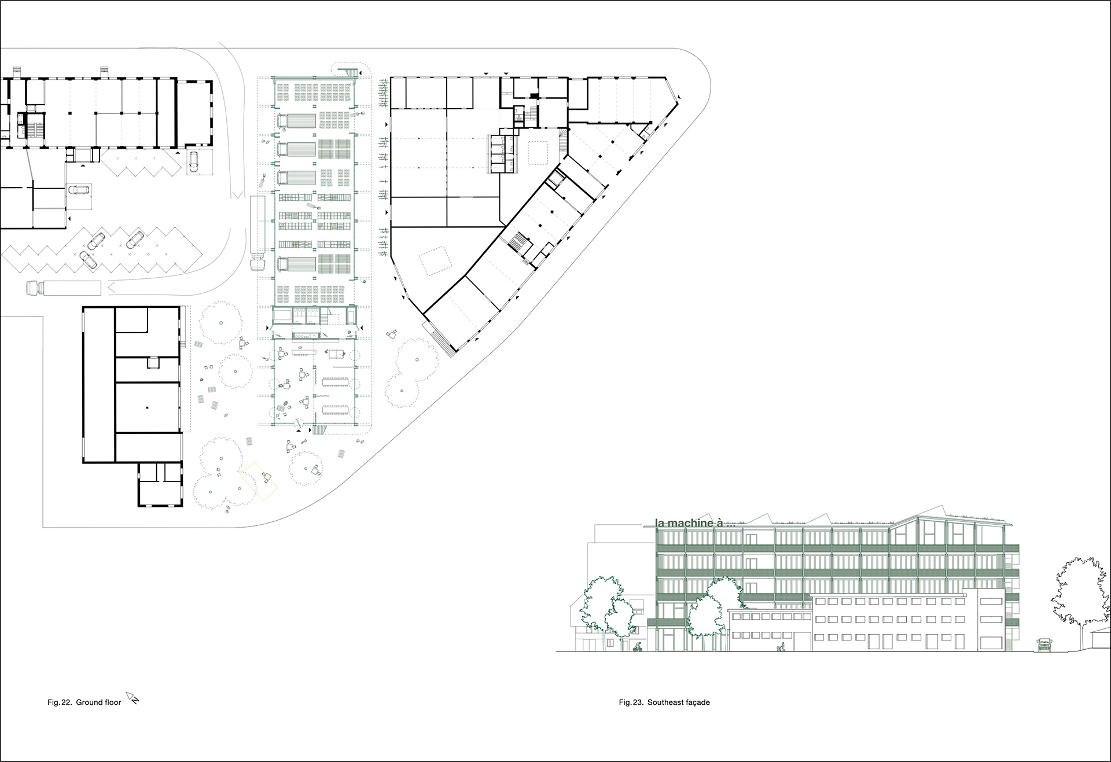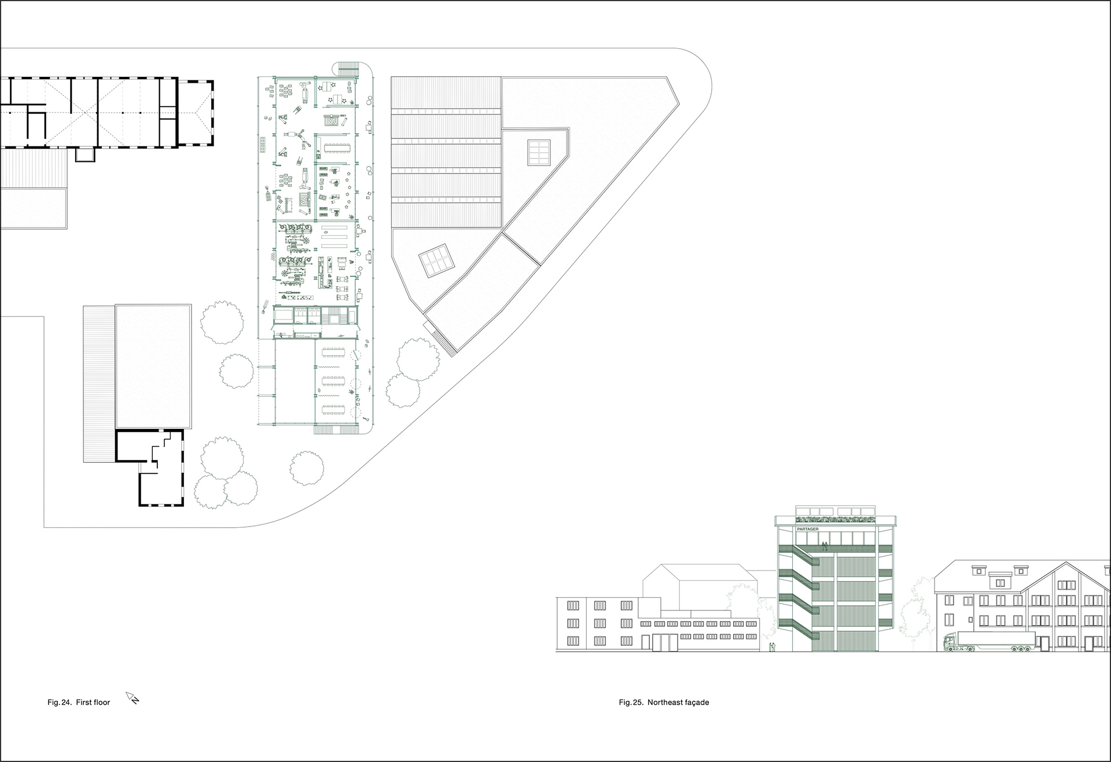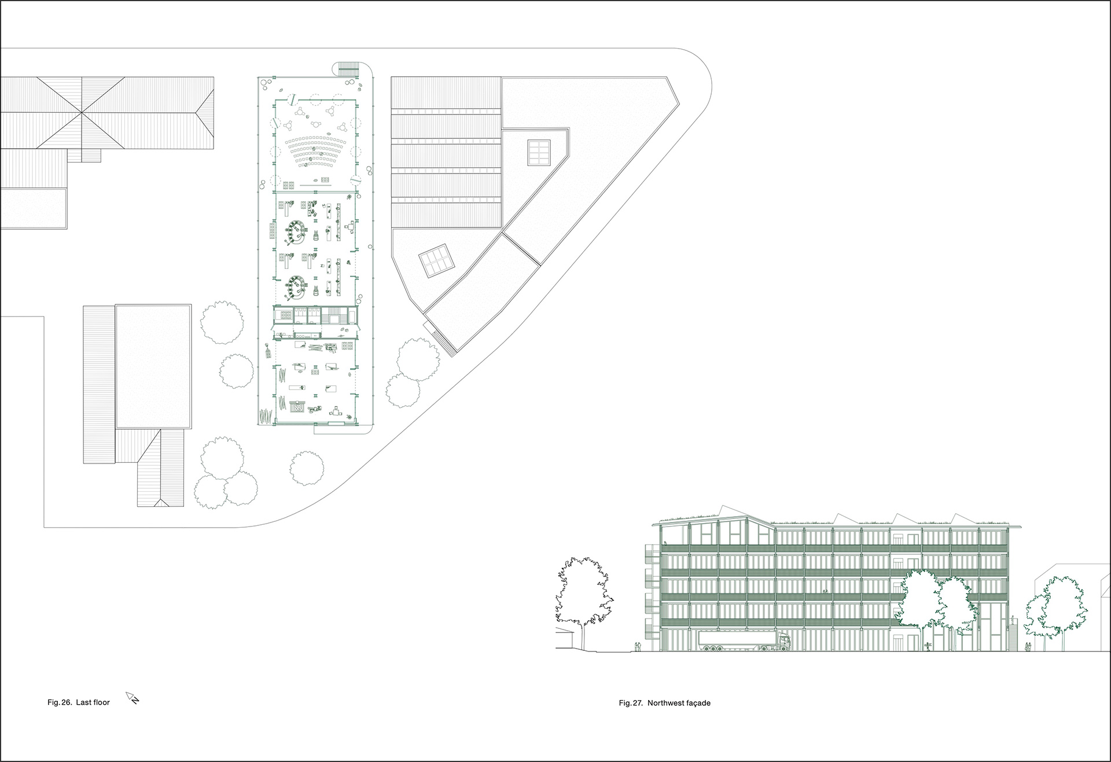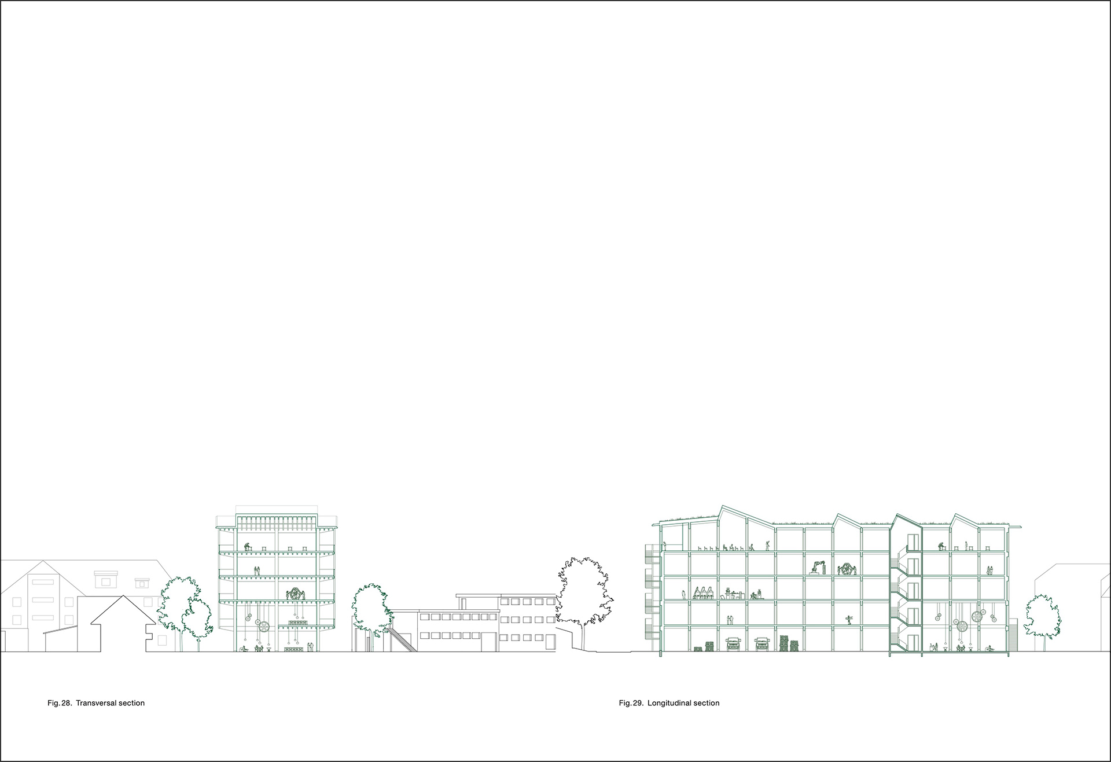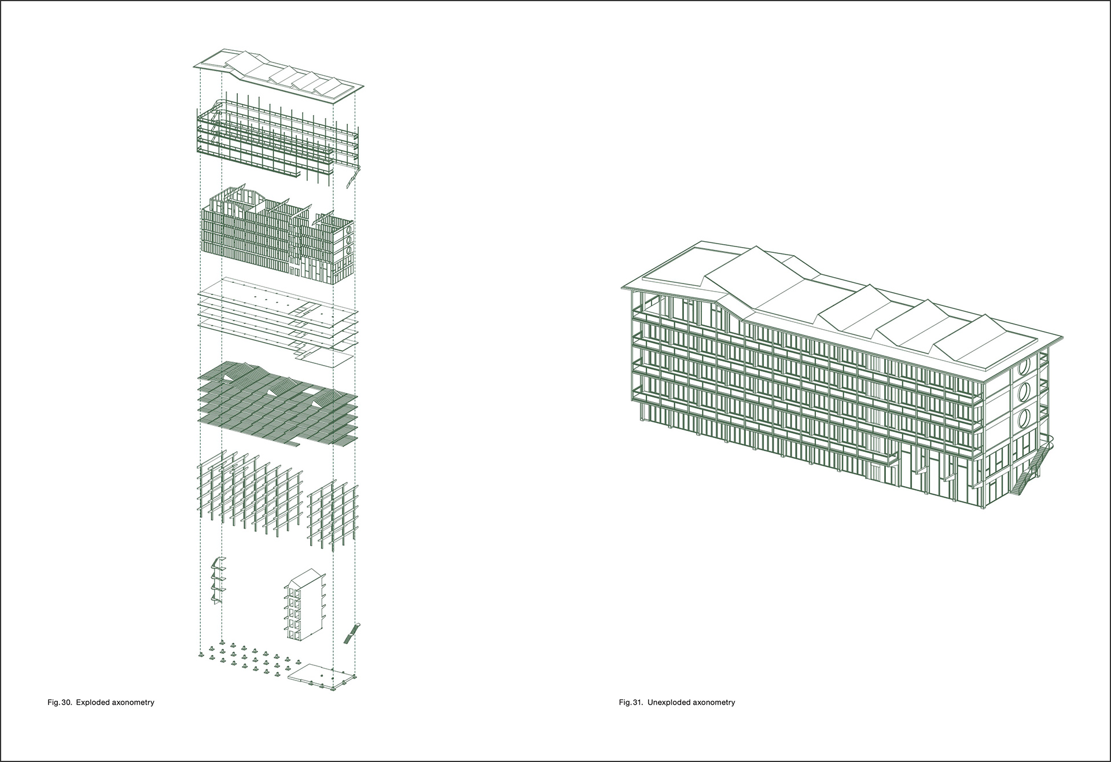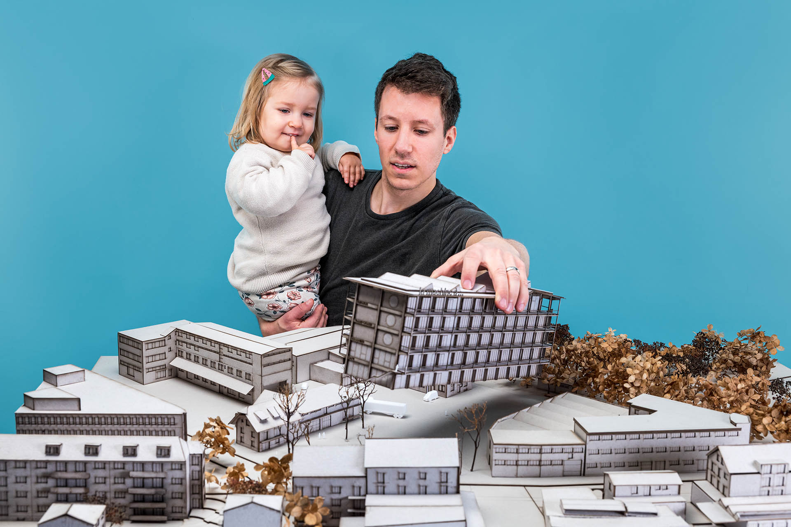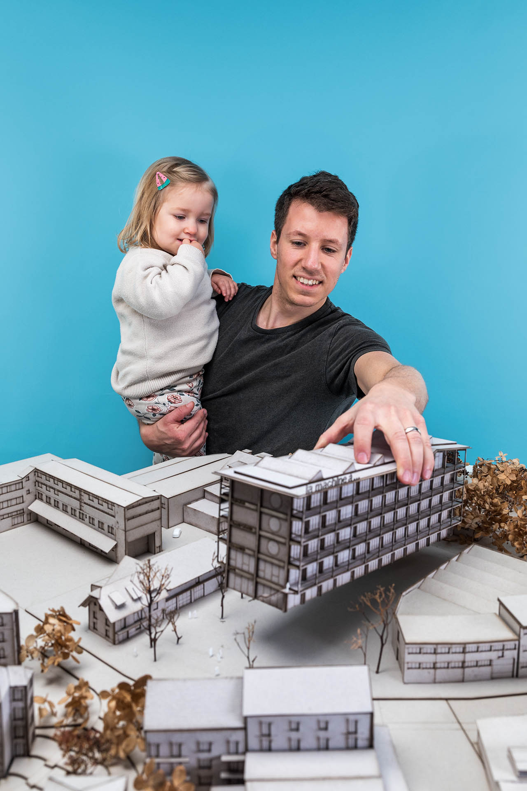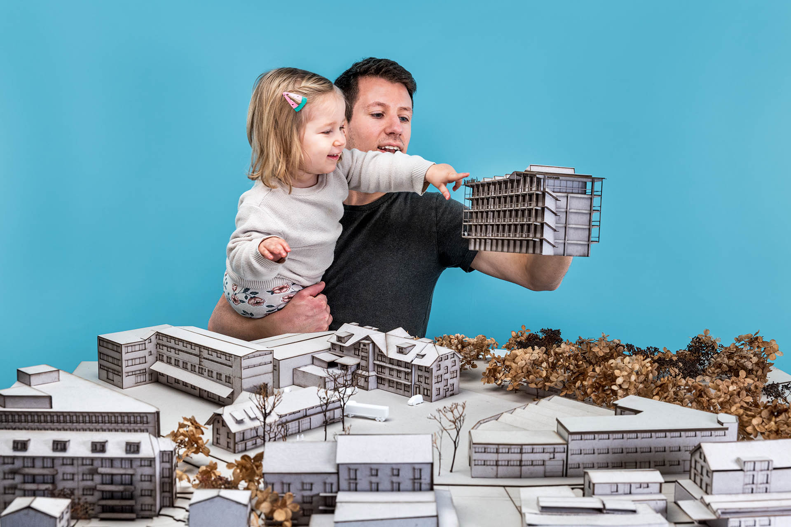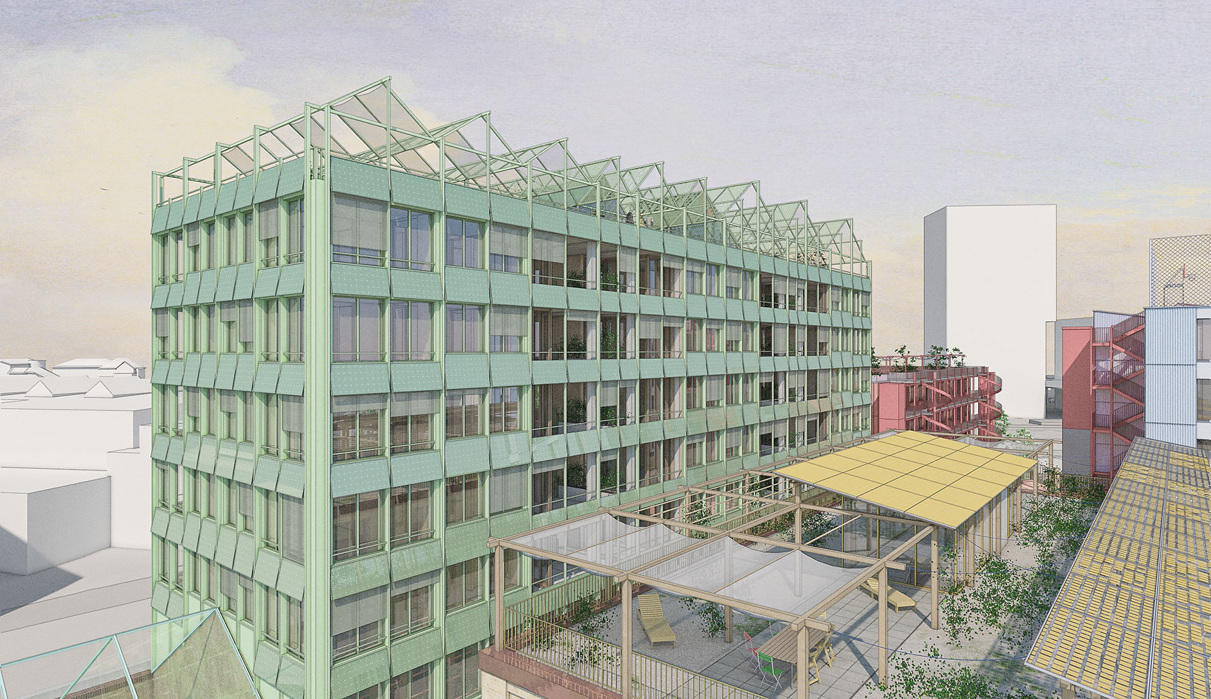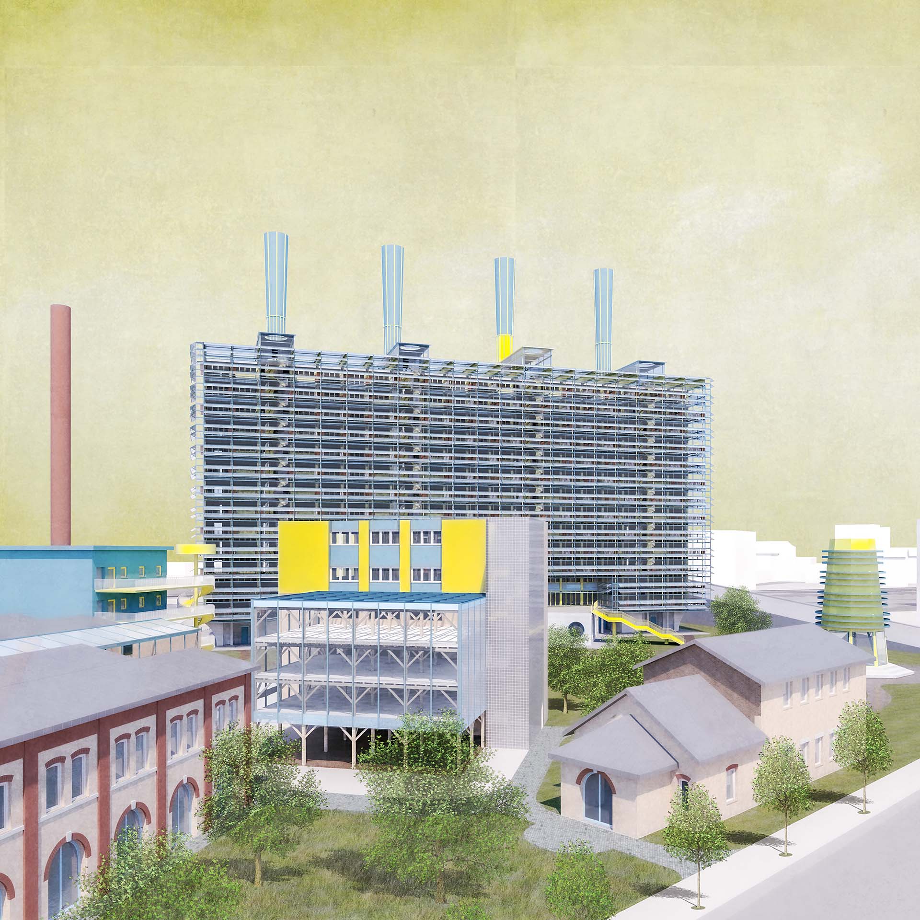Master thesis Nathan Boder
Assignment
The topic of the Master’s thesis in the Autumn semester of 2023 was the examination of the question of sustainable food supply and its interaction with buildings, city and landscape using the example of an inner-city industrial and commercial area in the Mattenhof-Weissenbühl district of Bern. In addition to this overarching thematic focus, the perpetual conflict between our increasing demand for living space and its production – and the associated process of displacement of inner-city commercial enterprises and industry – was also of interest.
The location for the Master’s thesis was one of the few centrally located commercial sites that still exist in the city of Bern. It developed due to its location on the railroad tracks, especially after the construction of a railroad leading to the site in the 1910s. The railroad was successively expanded until the mid-1930s and triggered a surge in development. This gave rise to the strong logistical character of the area between Weyermannstrasse and Güterstrasse, which essentially continues to this day.
In their work, the students examined the spatial infrastructure for regionally structured supply and its effects on the urban space and developed strategies for how architecture can contribute to a sustainable food system in a specific urban context.
Project by Nathan Boder
In this master’s thesis in architecture, two major themes converge: the return of production to the city and the temporary storage of carbon through timber construction. The aim is to bring a tangible intervention into the heart of the industrial zone of Bern.
The initial research focuses on the importance of the industrial zone in the city center. Inspired by the plea of the German sociologist Dieter Läpple, the study highlights the positive economic, sustainable and social impacts of bringing production back to the city. It also undertakes to address the major climate challenge by proposing an innovative solution for the temporary storage of carbon, while complying with Swiss standards such as SIA 2032.
The architectural proposal embodied by the “Machine à fabriquer” harmoniously combines these two axes. It intensifies production by providing dedicated spaces and promotes social integration through creative infrastructures such as a café, equipped workshops and a multi-purpose hall. This project responds to environmental concerns through the choice of space and materials.
In order to keep CO2 emissions as low as possible, various strategies have been adopted, including the preservation of existing buildings and the renunciation of a basement. However, it is in the storage of biogenic carbon that this project makes the difference. To understand the principle, it’s all about valorizing the CO2 contained in wood. As trees grow, they absorb a certain amount of CO2, which is only released again when they are burned or decomposed. It’s a balanced equation. In this respect, as long as the wood is not burned and remains in the building, the CO2 stays stored in the structure.
No materials were used in a forced manner, avoiding the excessive use of natural fibers that could have been used disproportionately to increase the building’s carbon storage capacity. Instead, it’s important to use each material sparingly, treating them all as scarce resources. In the end, the building’s greatest achievement is a number: 1,531 tons of CO2 temporarily stored in the building (777 tons of CO2 would have been needed to build it).
In this way, Güterstrasse becomes the scene of an industrial renaissance that combines economy, sustainability and social concerns. This proposal emerges as a possible example that respects the past while adapting to today’s needs, thus opening up promising prospects for the future of this industrial zone.
