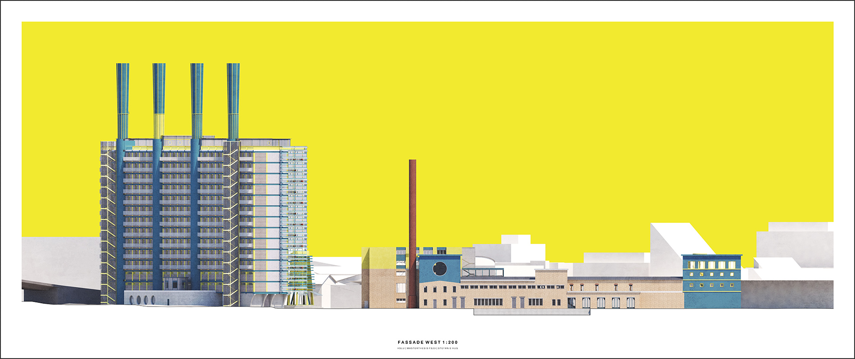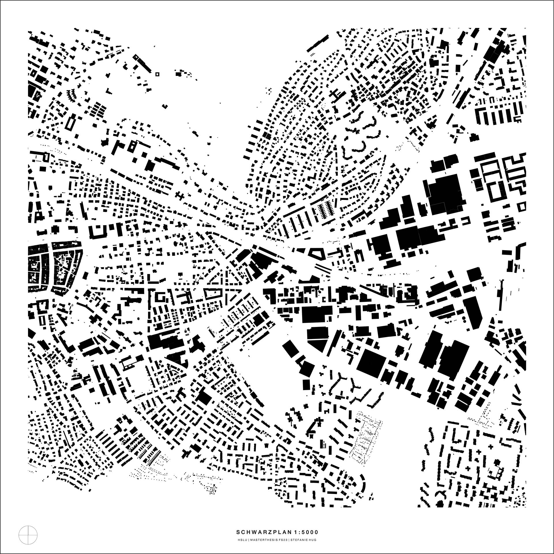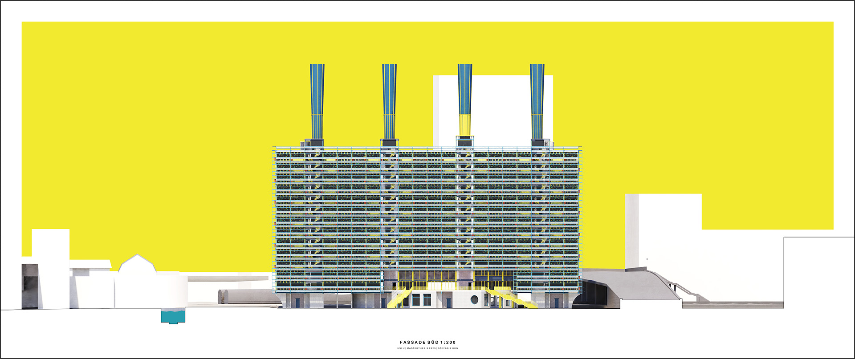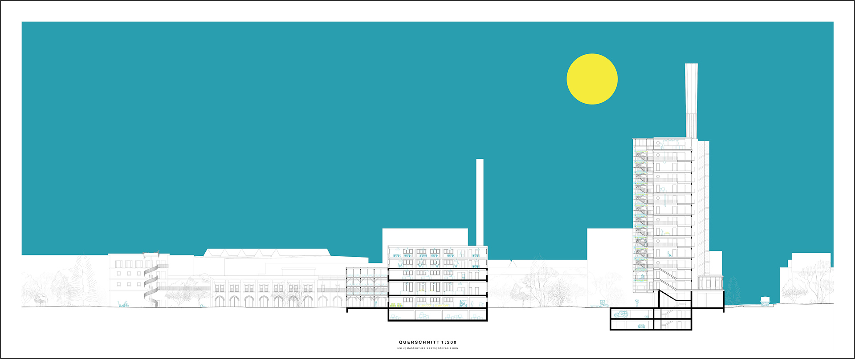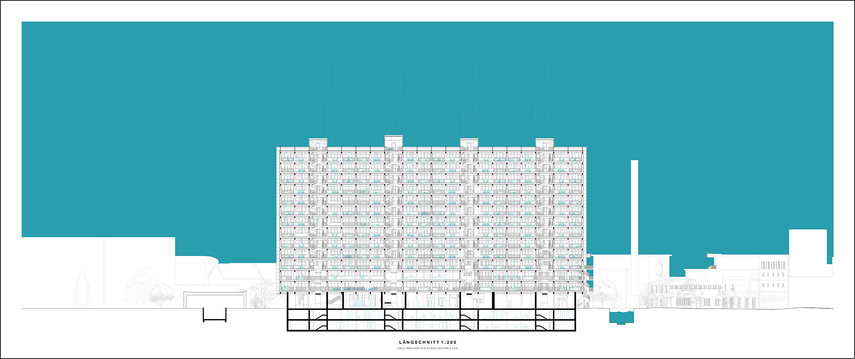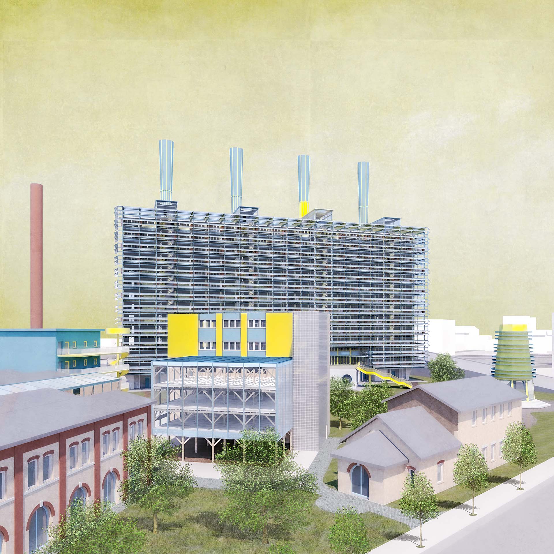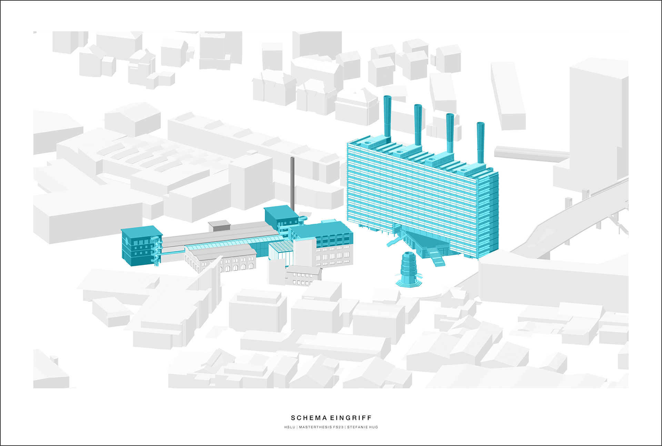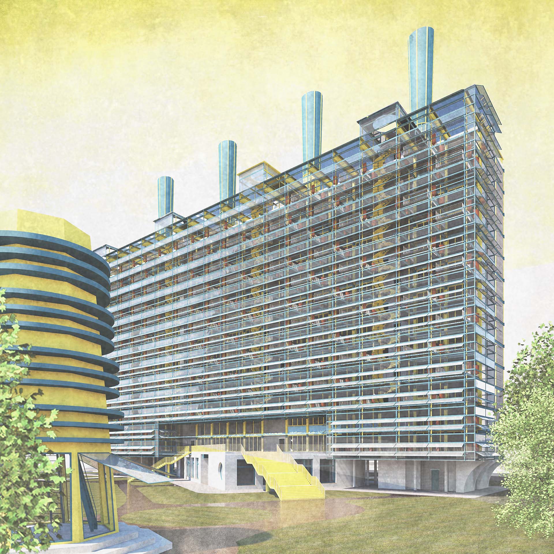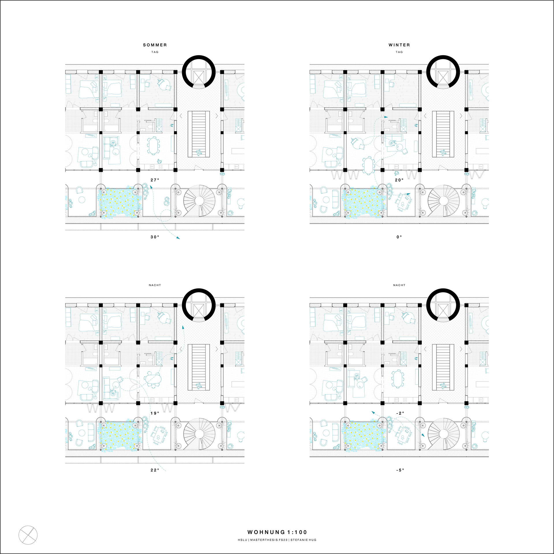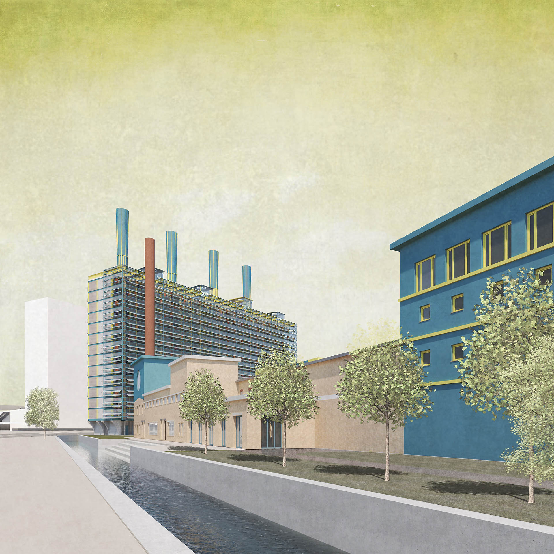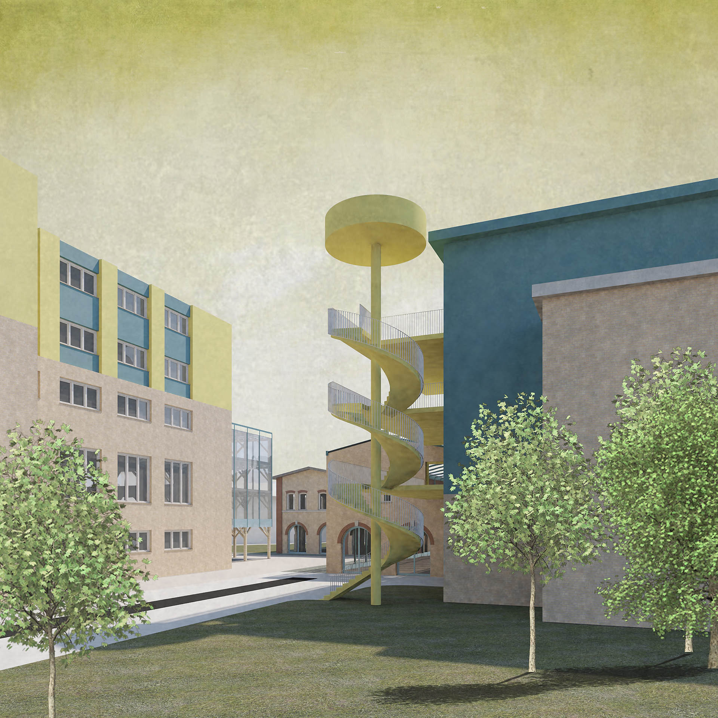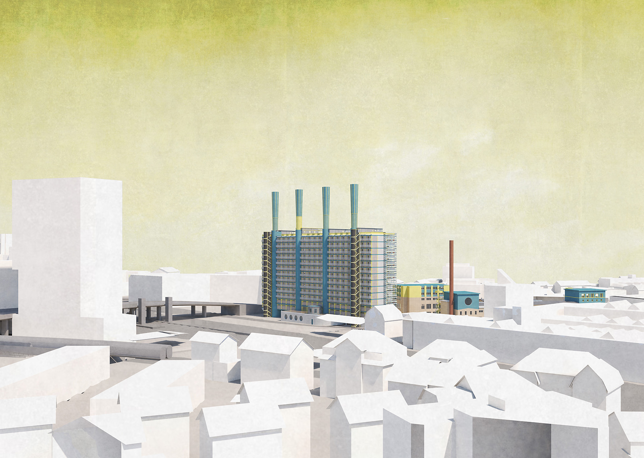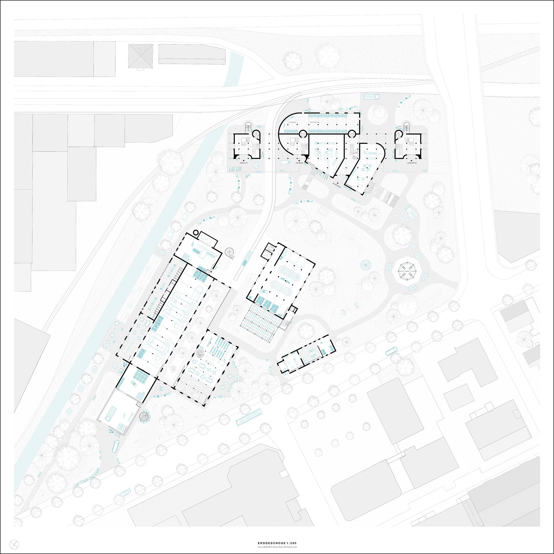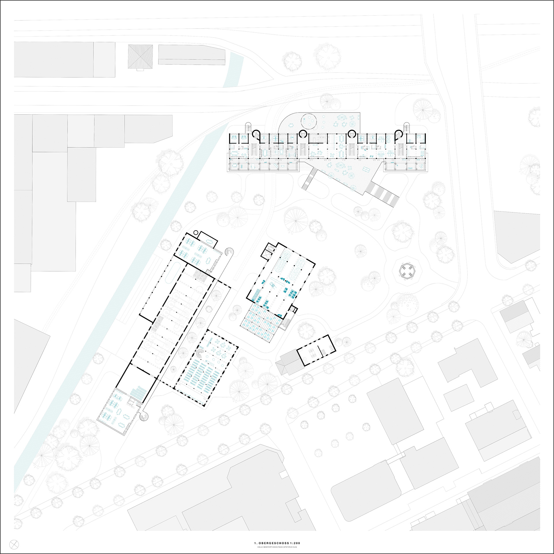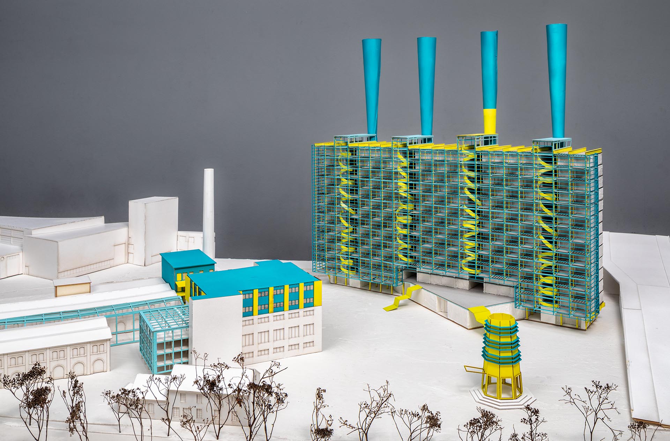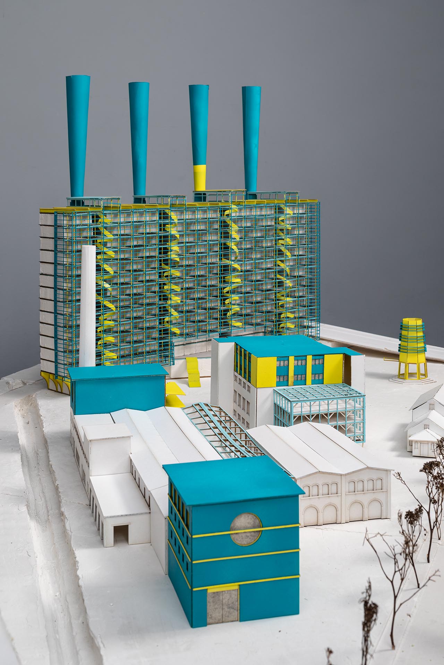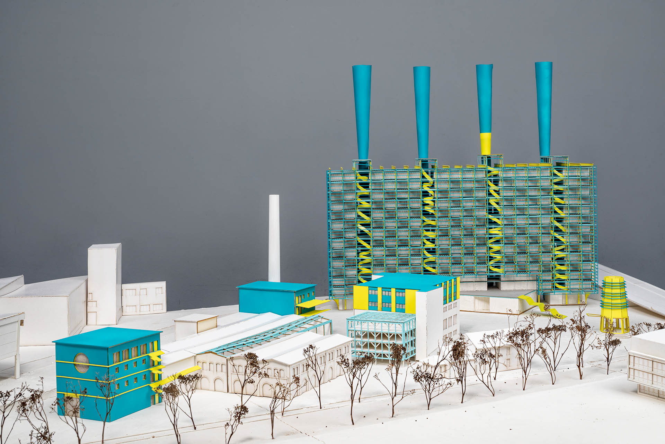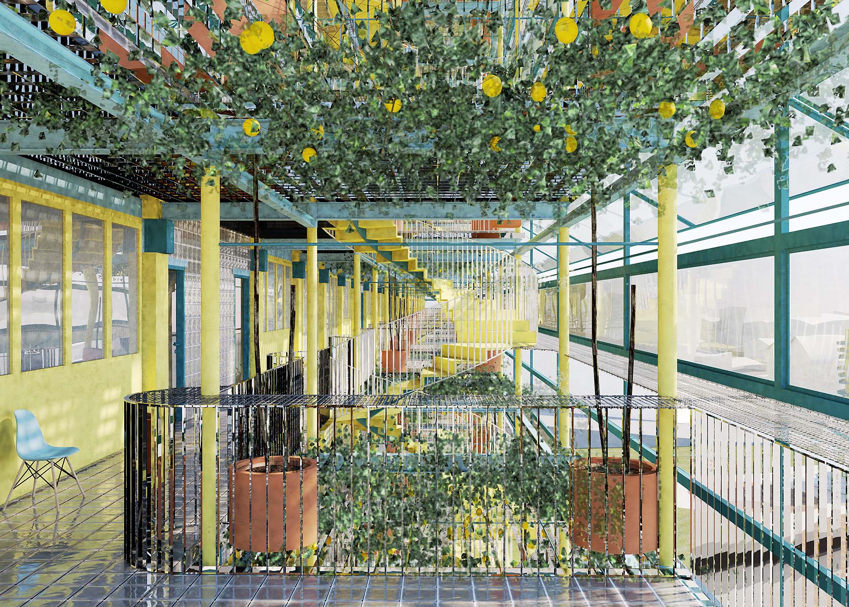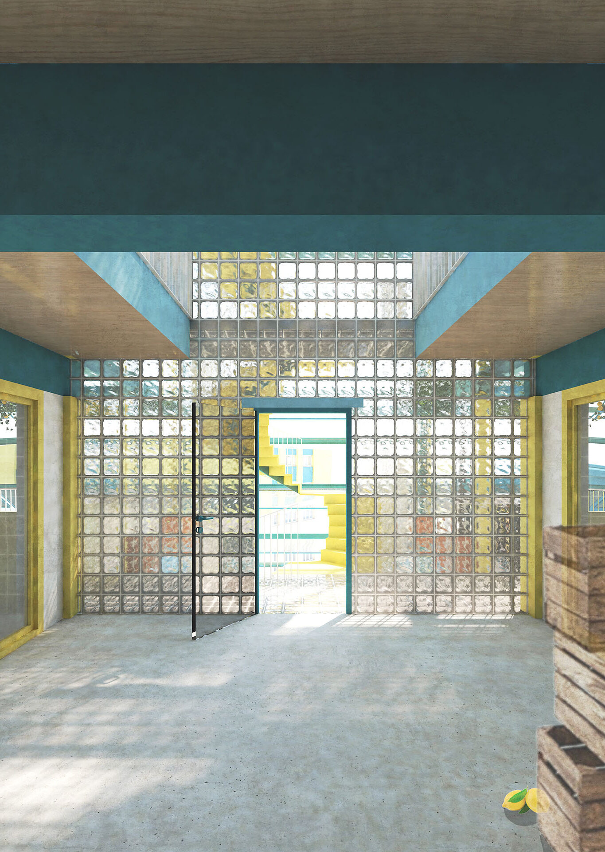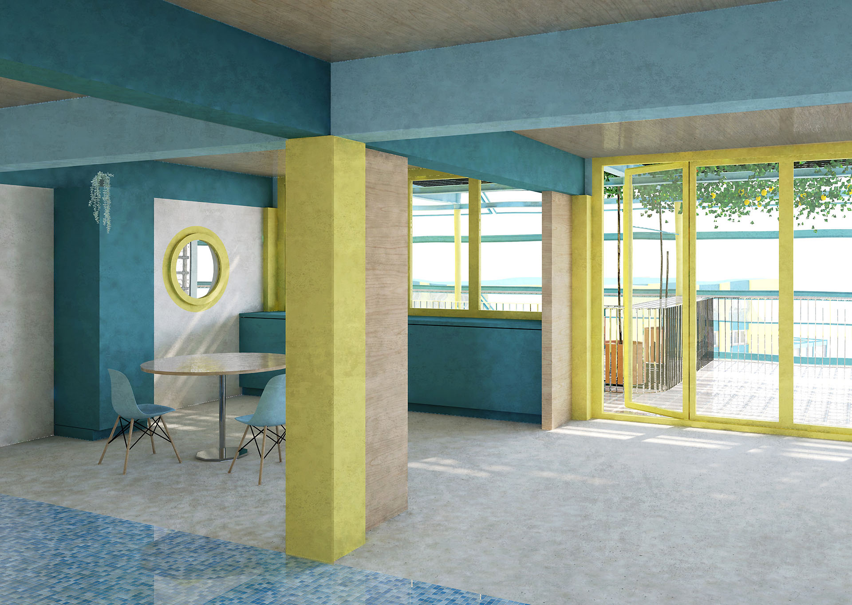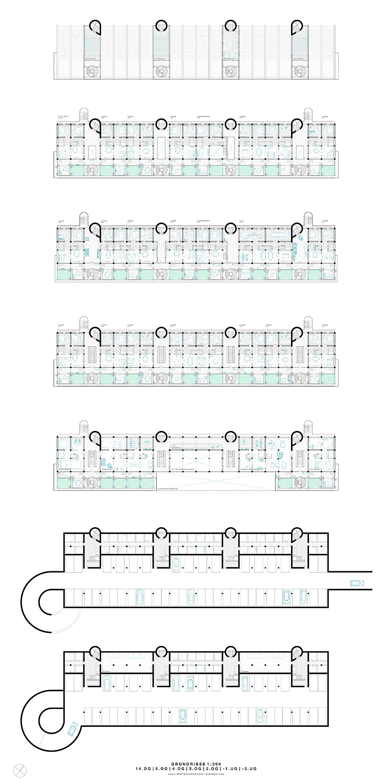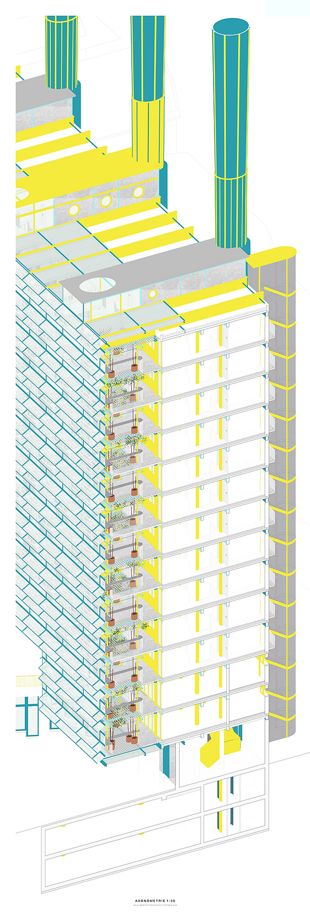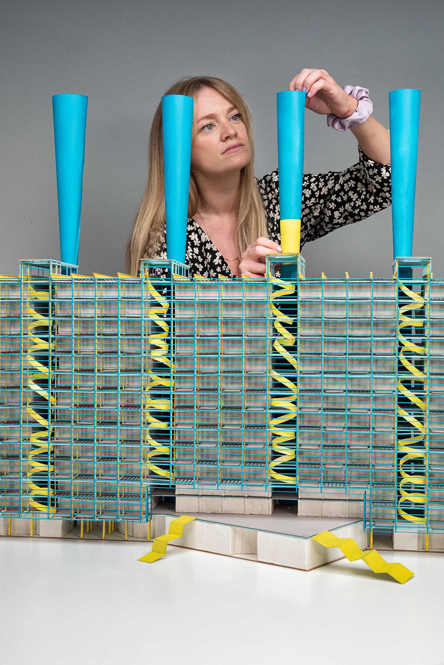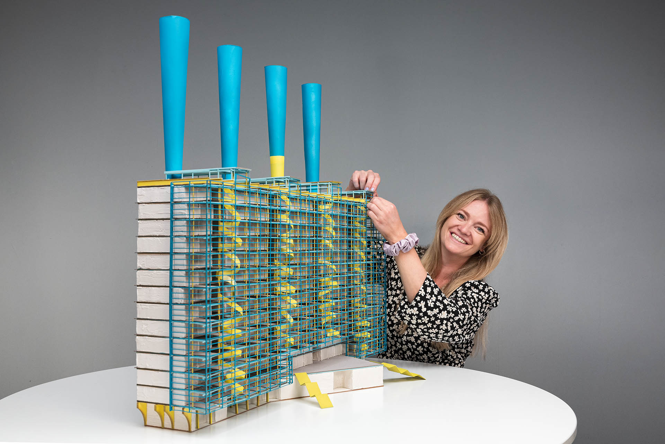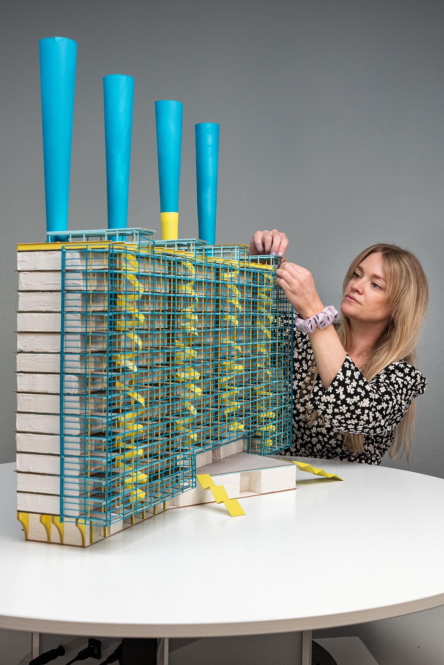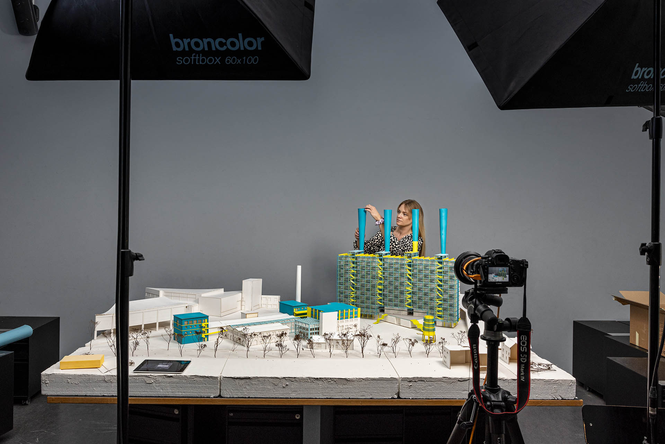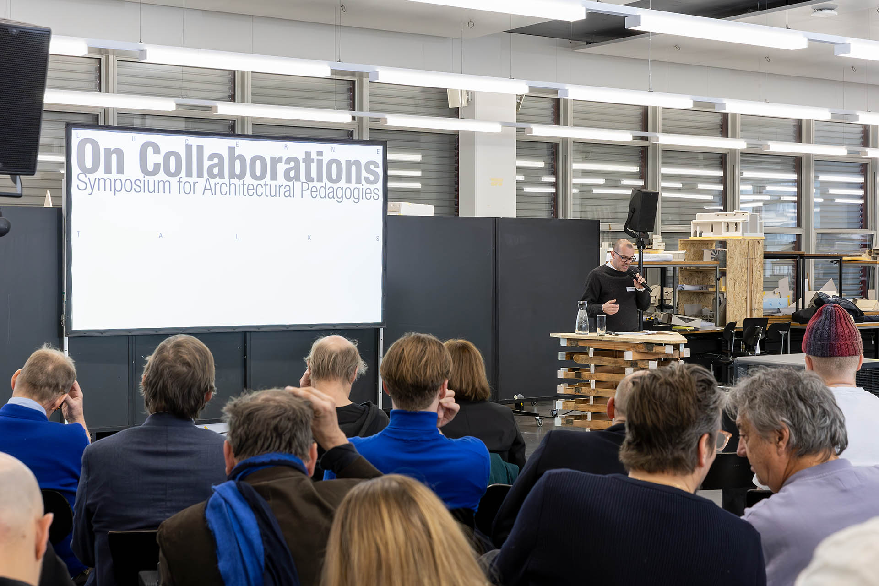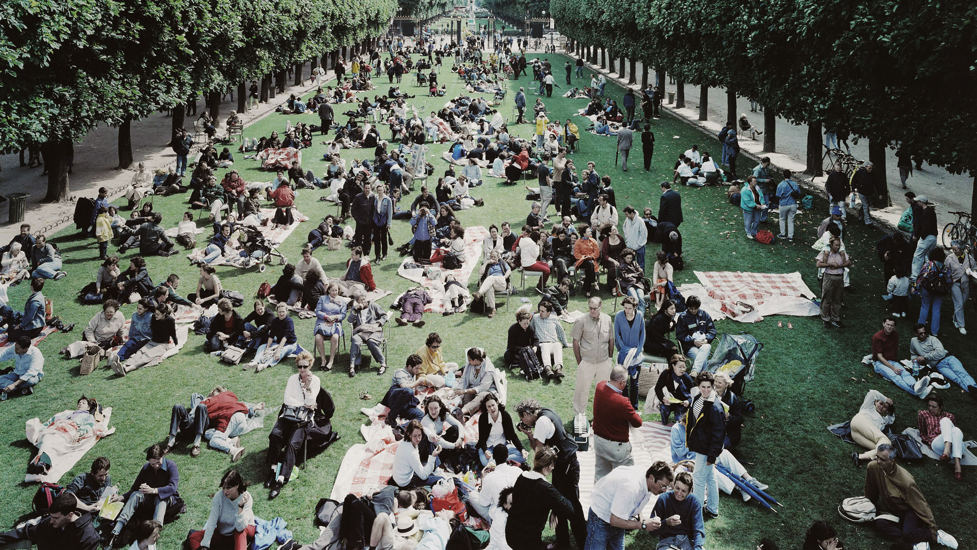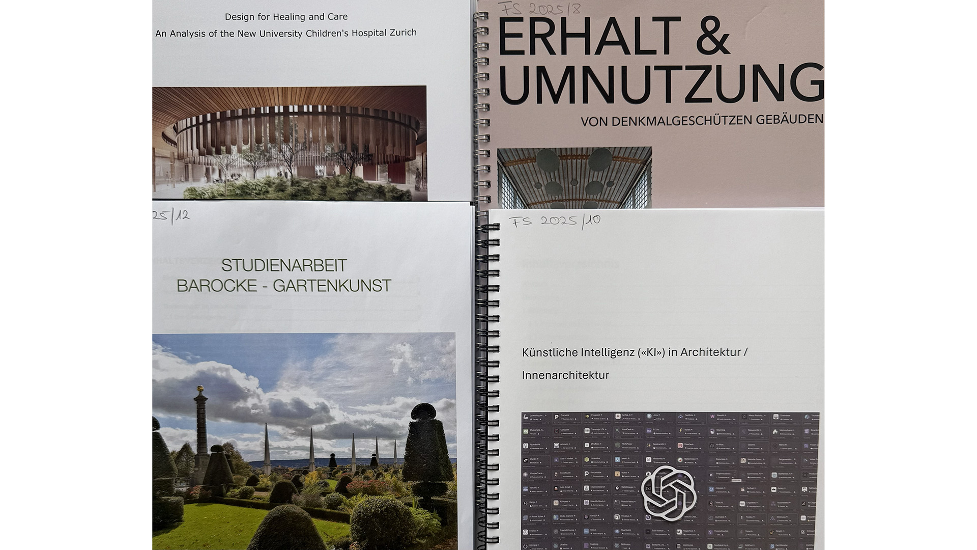Master Thesis Stefanie Hug
Thesis topic
South of the “Winterthur Grüze” train station lies the neighborhood of the same name, one of the city’s most important development areas that is still industrial and commercial in character. It can be assumed that the quarter around the train station will develop into a second center by 2030. The aim of the master thesis is to make an urban planning and architectural contribution to a future-oriented, urban and green working and living environment. The first considerations, initially on urban planning, will primarily discuss the relationship between new and existing buildings.
In terms of sustainability, the densification of a very important junction in the center of the city while minimizing car traffic necessitates a significant increase in use. The resulting conflict in dealing with the existing building fabric requires its own positioning. In addition to integration into an already very heterogeneous but very urban context, a central question is how to reconcile living and working.
Project by Stefanie Hug
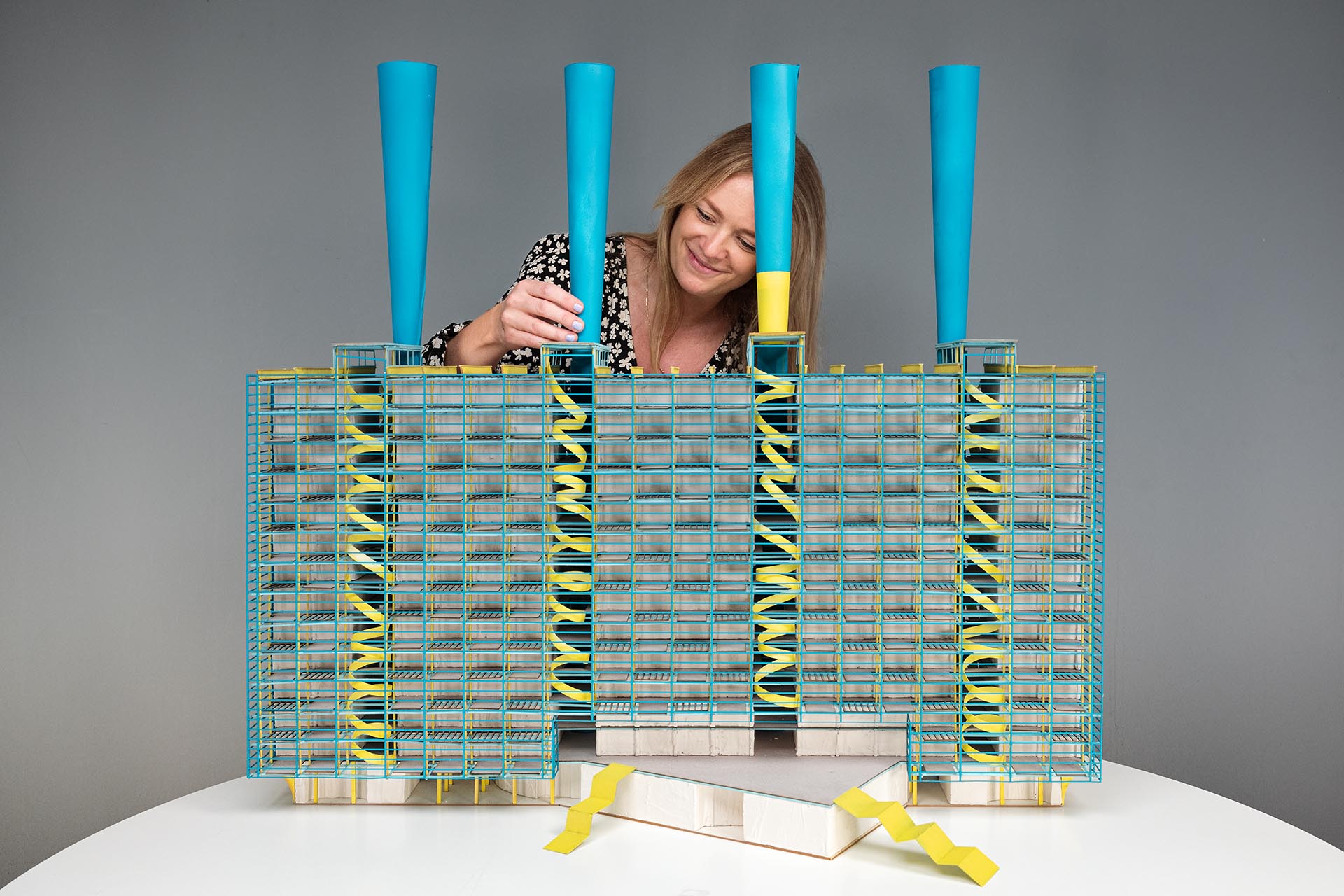
The project pursues the goal of developing a new building type for the city of Winterthur that supports sustainable urban development. The topics are city and density, industry and sustainability as well as work and living. The theoretical as well as the practical project should provide new food for thought in building and designing new neighborhoods. New insights for architects, urban planners and political decision makers should be given by this project.
Like many other cities in Switzerland, Winterthur is affected by rising temperatures and the giving way to green spaces as a result of the increasingly dense built environment. To counteract these problems, the city has developed a framework plan that ensures a high quality of life for Winterthur residents. In addition, the concept of the 2000-watt society propagated by the federal government plays an important role.
This project emphasizes the importance of mixed use, including industrial and residential areas, in the development of new neighborhoods. The concept of the garden city, which emphasizes a harmonious relationship between living, working and leisure, serves as inspiration for the new design.
Combining historical insights, climatic considerations, and urban design strategies, this projects manifests a new building type for Winterthur. The typology aims to create a sustainable environment that incorporates industry, promotes social exchange, and can meet the challenges of climate change. The project, closely linked and interacting with the thesis book, aims to reveal new concepts and ways of thinking and to form a prototype, a new piece of the city, an image of the future.
Almost 100 years after Le Corbusier’s manifesto of the «Cinq points de l’architecture moderne», new five points for the now have emerged with this project. With a constant anchoring in the present, the project tries to reflect the current problems and tendencies and to search for a direction that leads to a sustainable building culture.
