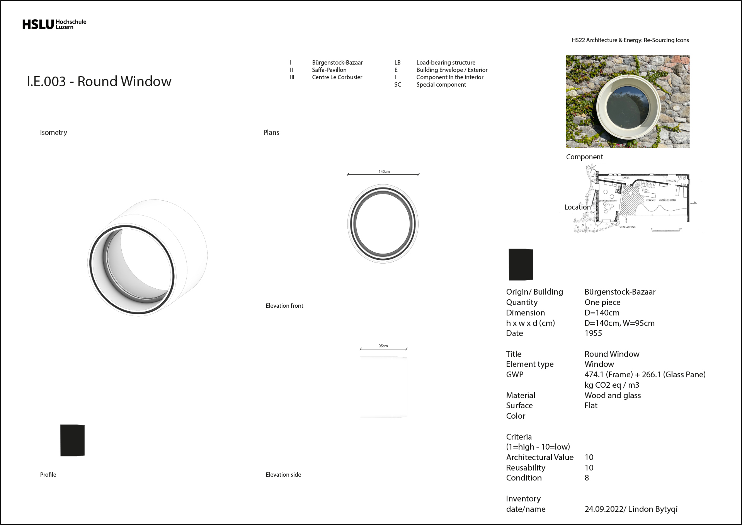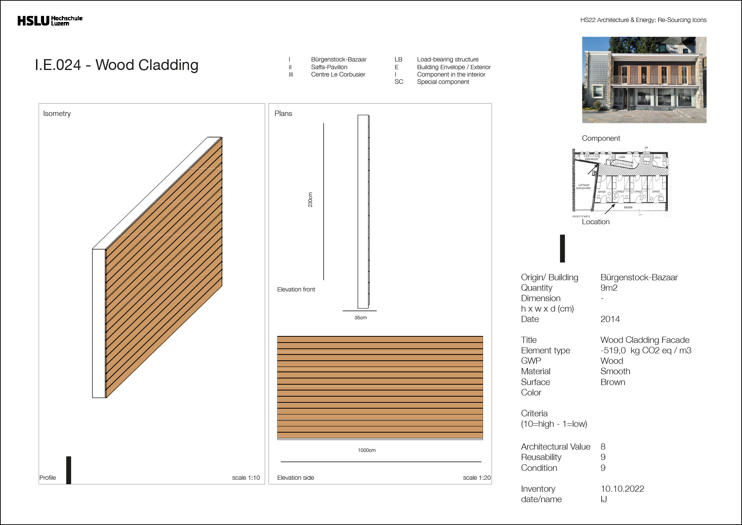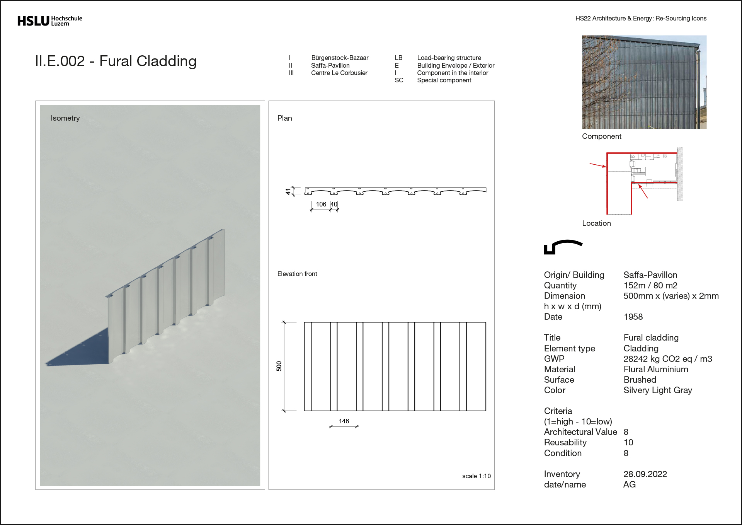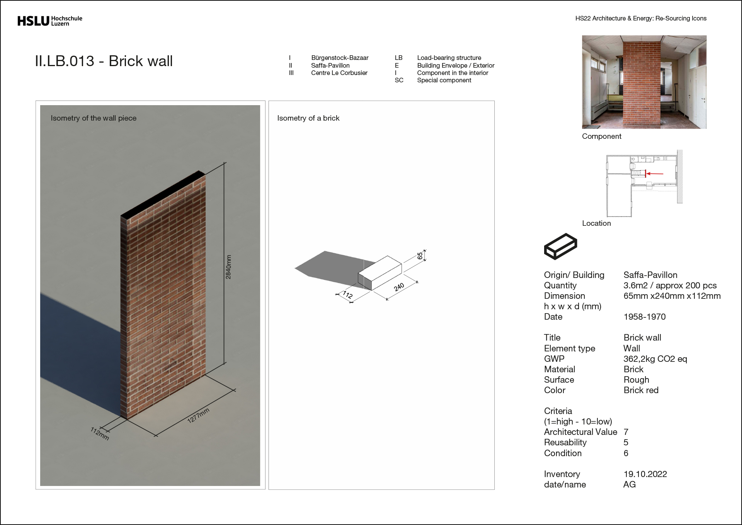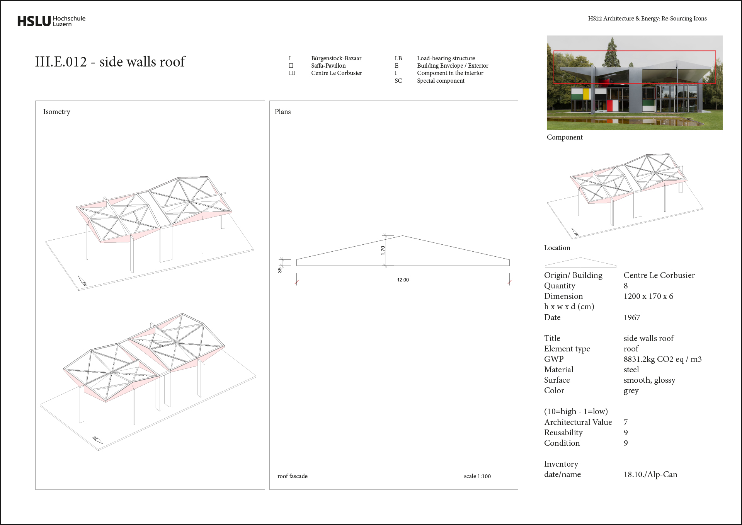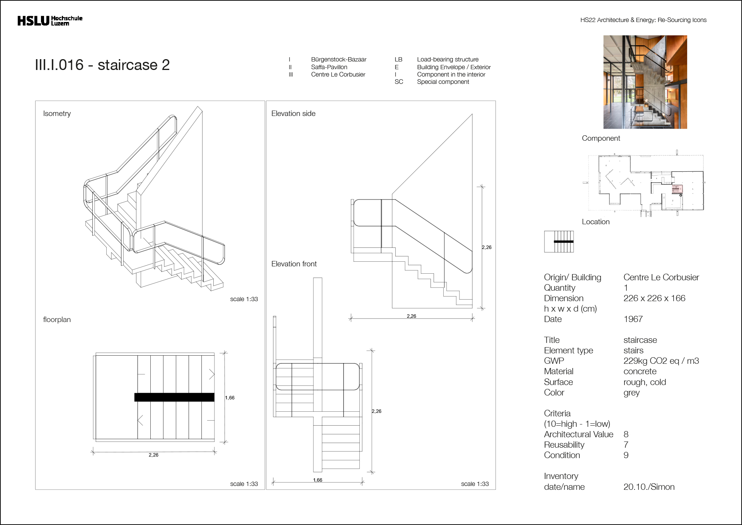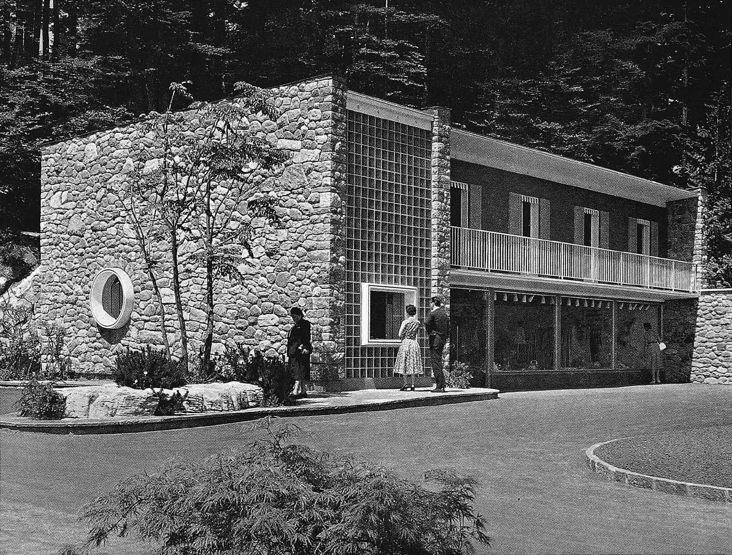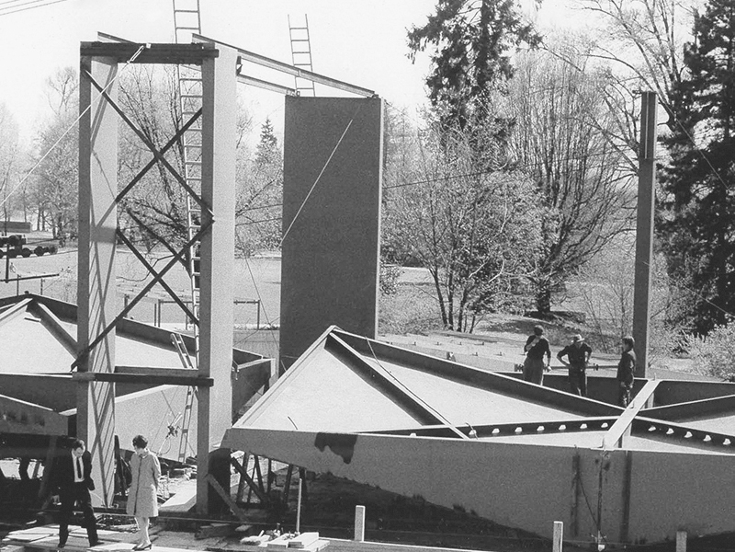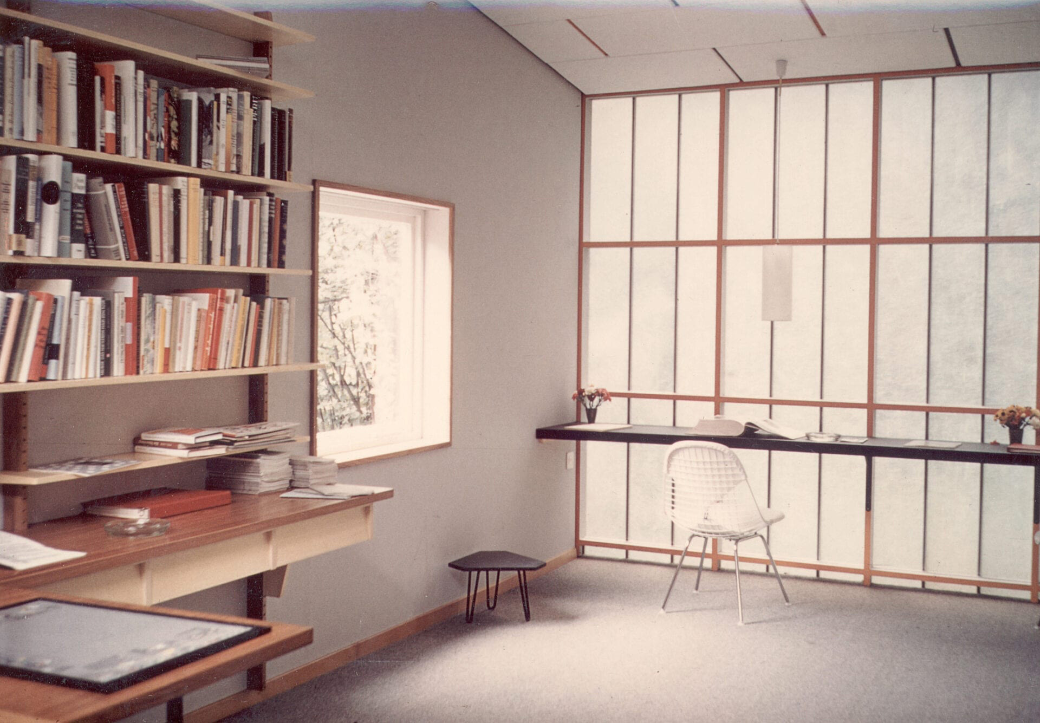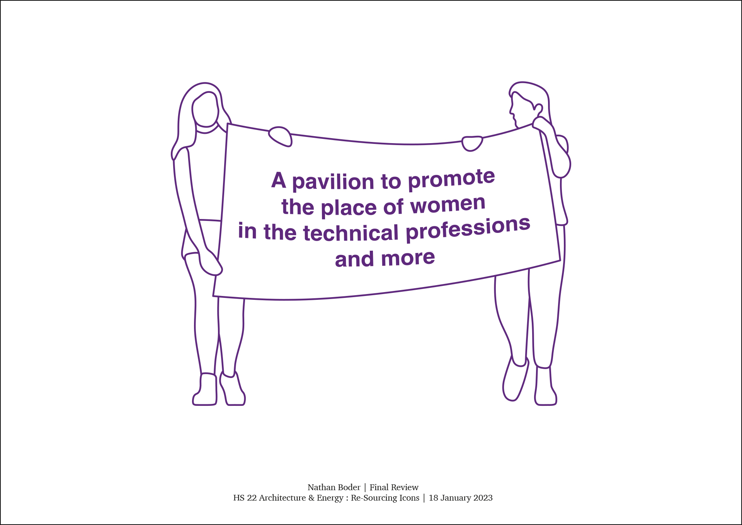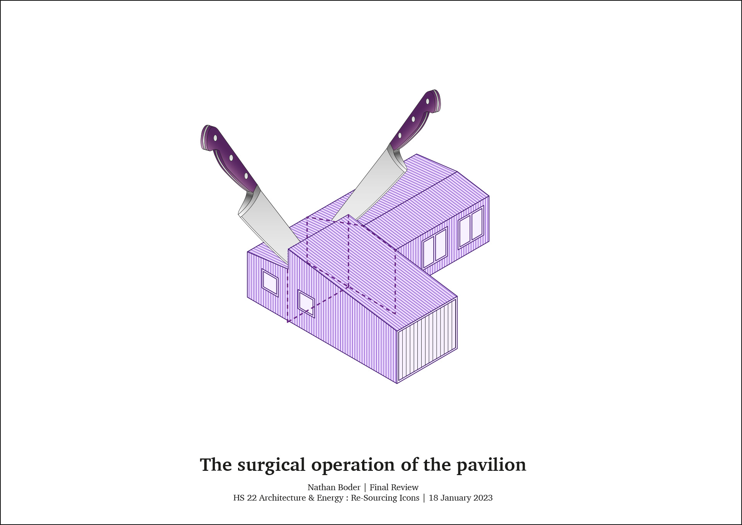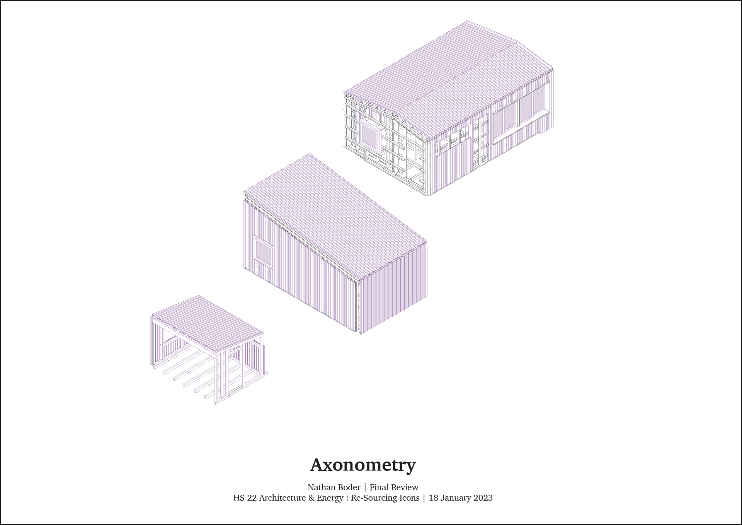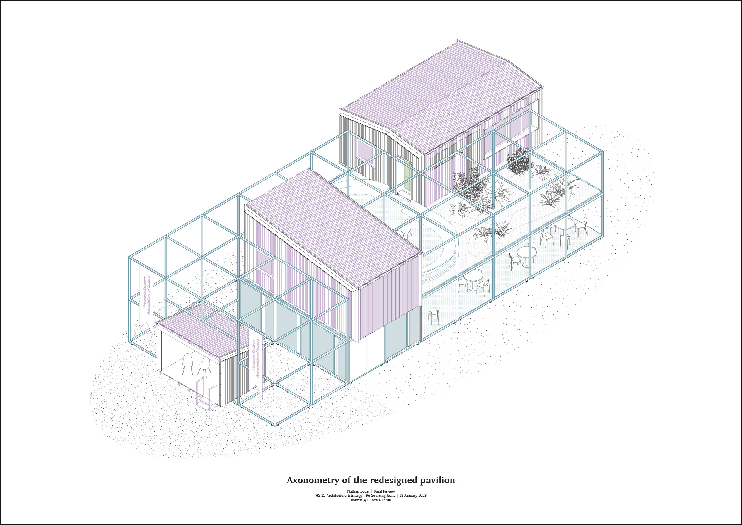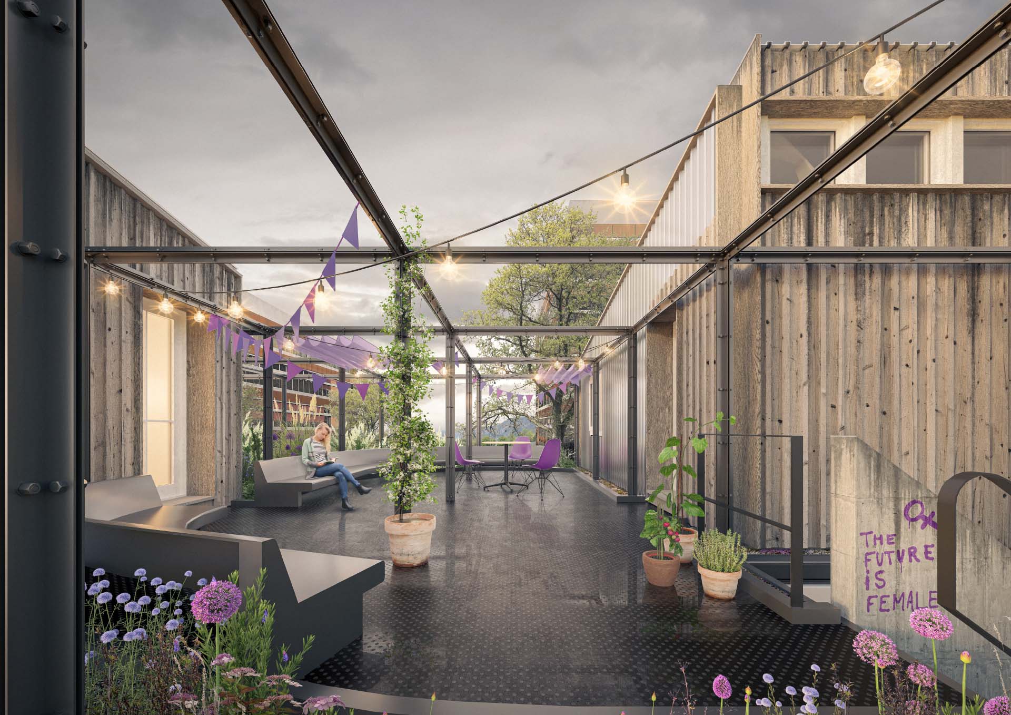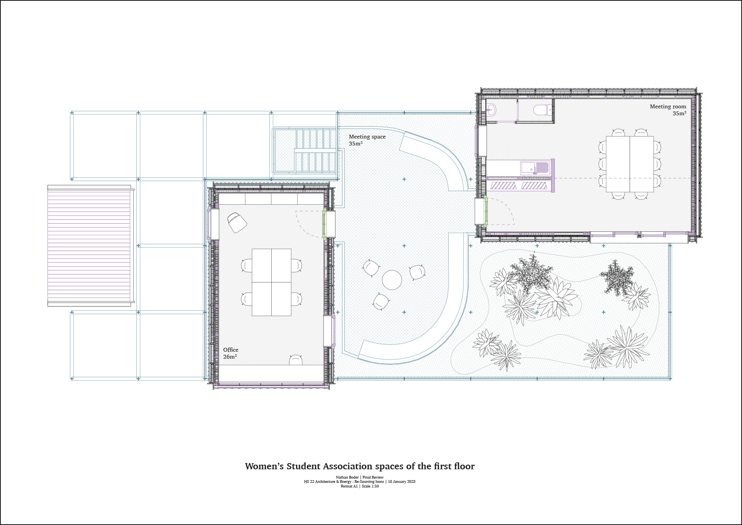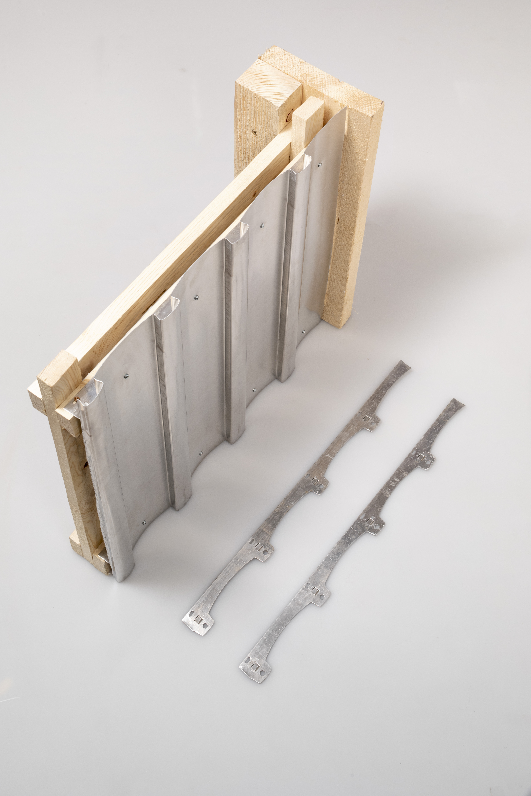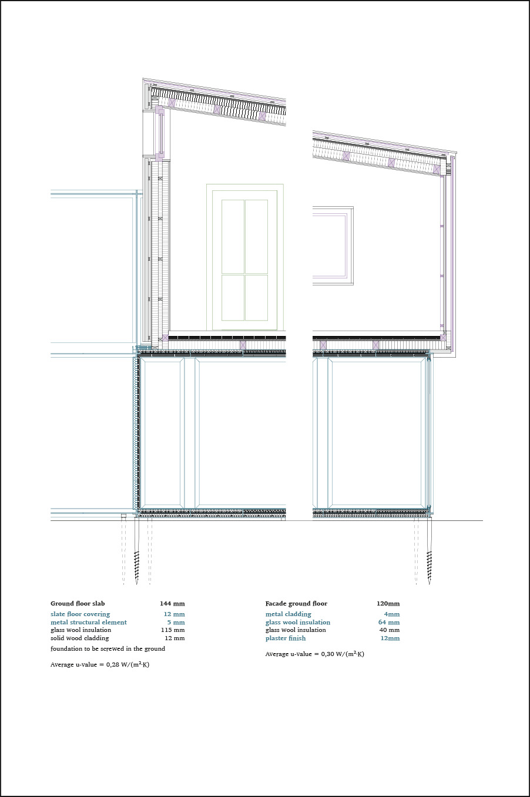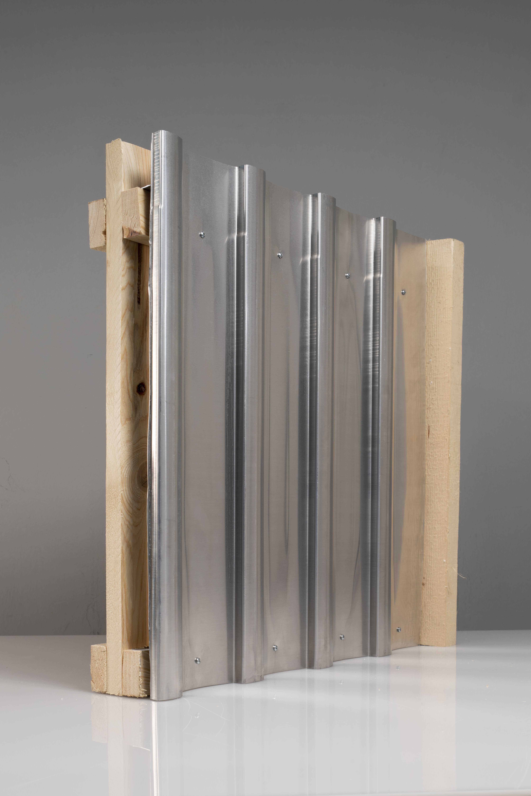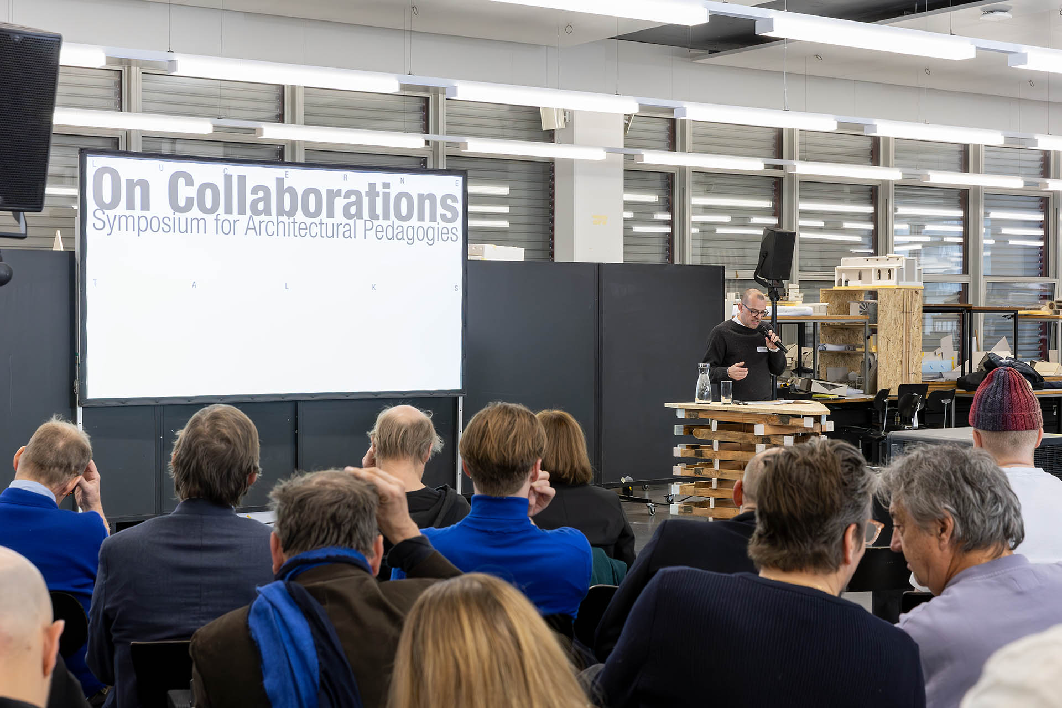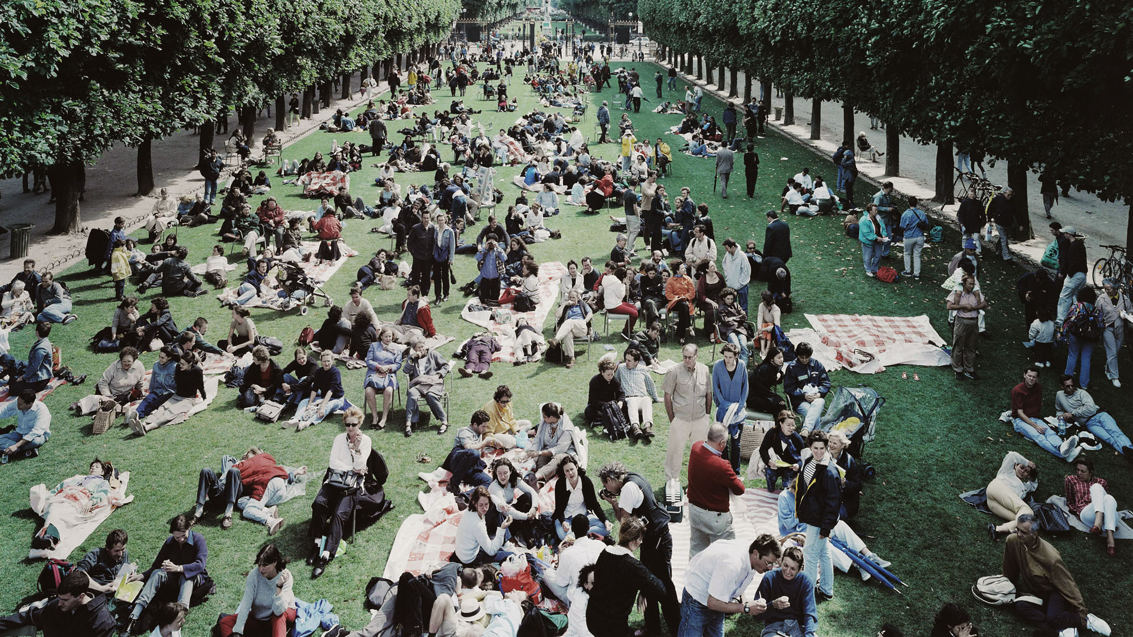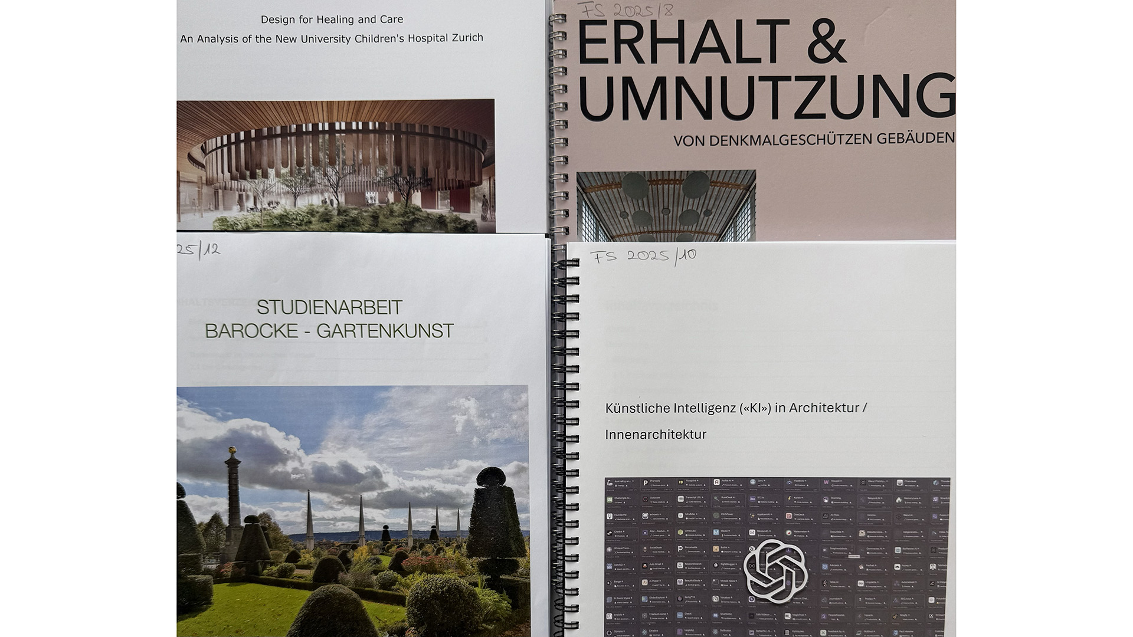Re-Sourcing Icons
Building Component Reuse in the Master Studio Architecture & Energy – Autumn Semester 2022
In the autumn semester 2022, the master design studio «Architecture & Energy» was led by Annika Seifert together with Axel Humpert from FHNW, who participated as an academic guest. The studio addressed the topic of component reuse by taking three architecturally and historically significant pavilion buildings and ficticiously using them as «material source» in the design projects for a new Student Community House on the HSLU Campus Horw.
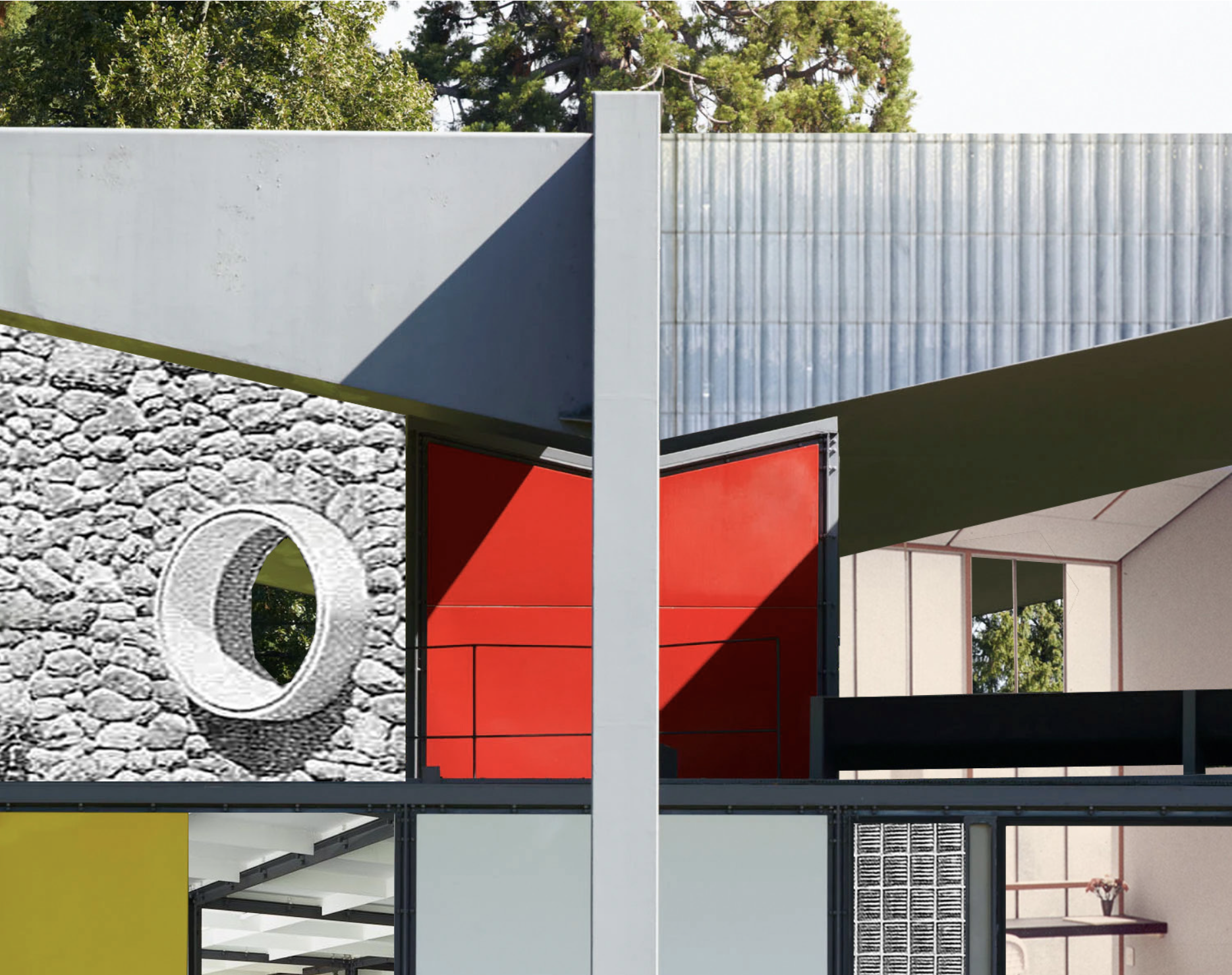
Theme and task
Built architecture, whether as a whole or broken down into its component parts, represents a precious resource for our architectural practice. As a reference, it has always inspired our design work and serves as an important point of reference in our search for solutions to urban planning and architectural challenges. Against the backdrop of increasingly scarce resources and our growing awareness of ecological and energetic interdependencies, however, the existing fabric is also gaining in importance as a building material to be reused. With this in mind, the studio spent a semester intensively exploring the topic of building component reuse and its possibilities and implications for the design process.
Three initial buildings – the Saffa Pavilion (Berta Rahm), the Centre le Corbusier (Le Corbusier) and the Bürgenstock Bazaar (Auguste Boyer) formed the starting point for the semester’s work. At the beginning of the design process, the students began researching one of the three objects and conducted a comprehensive inventory. The components documented and measured for each pavilion – on site and in archive research – were compiled in the form of a building component catalog.
This material – and ideal – resource became the essential guide for creative and constructive design work during the semester. Deconstructed, reused, rejoined, transformed, the underlying architectural icons shape the expression and construction of the newly designed structures. The initial resource thus becomes a constraining factor on the one hand, while on the other hand it puts an existing architectural identity at disposal, charging the design process.
Building Component Catalogs of Three Pavilions
The students’ design work began with the cataloging of the three original structures, i.e., with the examination of the concrete available building components and their construction logic. The research groups discussed the definition of the term «component» – depending on the joining or transportability, this could be a screw or an entire stair. In addition to quantitative figures such as dimensions or number of pieces, they also assigned qualitative values to each part – such as «re-usability» or «architectural value». Moreover, the material-specific value of the «Global Warming Potential» was noted – the higher the GWP, the more advisable the reuse. From primary structure to cladding, from windows to furniture, the components were finally drawn as CAD elements available to the students in the further course of the semester.
The following three buildings have been examined and documented:
Saffa-Pavillon (1958)
The second «Swiss Exhibition for Women’s Work» (SAFFA) was held in 1958 on the Landiwiese in Zurich and showed the position and achievements of women in society of the time. Architect Berta Rahm added an annex to a clubhouse designed by Carlo Pagani. This small and detailed pavilion, took up the structure and formal language of the main building. Inspired by Rahm’s travels to Scandinavia, the interior was distinguished by its softly lit atmosphere thanks to translucent façade elements. The wood frame structure was enveloped by innovative materials such as full-surface Scobalit windows made of fiberglass plastic and the profiled Fural sheets made of aluminium. After the exhibition, the pavilion was used for a mushroom farm in the canton of St. Gallen and extended by Rahm herself to include a lounge and kitchen. In 2020, the ProSaffa1958 association saved the small building from demolition. The pavilion, now stored in pieces, is waiting for a new use. Cf. call for donations by the ProSaffa1958-Pavilion Association to save the Saffa 1958 pavilion by Berta Rahm. ProSaffa1958-Pavilion Association. https://www.prosaffa1958-pavillon.ch/berta-rahm Students: Nathan Boder, Anamée Delauche, Herolind Elezi, Anders Gjesdal
Bürgenstock-Bazaar
In the 1950s, Fritz Frey as hotelier of the Lake Lucerne Bürgenstock resort, added an array of new pavilion buildings to his hotel, that evoked the American Hollywood flair of the time. The Bürgenstock Bazaar, designed by Lucerne architect August Boyer, is one of these small structures. The exclusive two-storey salesroom is enclosed on three sides by a massive natural stone wall and opens all the more impressively to the hotel piazza with an attractive display window front. The expression of American modernism blends harmoniously with local materials into the historic surroundings. After major conversion in 1965, the façade regained its original expression in 2017 with the re.introduction of the glass block wall, while the interior was given a design overhaul by a clock store. Cf. Meret Speisser, ‘Bürgenstock-Bazaar / Gübelin-Bazaar (1955)’ in The Dream of America: 1950s Buildings in the Alps (Marcel Just / Meret Speisser eds., Nidwaldner Museum 2016). Students: Lindon Bytyqi, Dugald Gardner, Ichrake Jabbouri.
Centre Le Corbusier
Swiss art collector Heidi Weber was able to convince Le Corbusier to design a pavilion for her in Zurich, in 1960. The Centre Le Corbusier opened in 1967 and is the architect’s last accompanied design. The exhibition building represents a new change in his work and experiments with lightweight construction technology using colored enameled facade panels and fully glazed window elements. The rational steel structure developed with Jean Prouvé is based on Le Corbusier’s Modulor system with its typical axial dimension of 2.26m. A cantilevered steel roof in the form of a double canopy arches over the two-storey museum spaces. With the takeover and restoration by the city of Zurich, the pavilion building is now managed by the Museum für Gestaltung Zürich under the name Pavillon Le Corbusier, since 2019. Cf. Juan Calatrava, Maison d’Homme Heidi Weber Museum – Centre Le Corbusier Zurich (Edition Heidi Weber, Zurich 2011), 50-52. Students: Simon Albrecht, Elion Bytyqi, Hanna-Sophie Knipping, Alp-Can Yldiz.
Project Nathan Boder: A Pavilion to Promote the Place of Women in the Technical Professions and More.
The history of Berta Rahm’s 1958 Saffa Pavilion is tied to the promotion of the place of women in society. The student project continues this idea by reusing portions of the pavilion to create spaces for a feminist grouping of women students on campus. The spatial program is complemented by a café and a small stage that opens to the park.
To this end, the three interior spaces of the original pavilion are reconstructed in their original form but freely arranged in a new spatial sequence. The structural framework for this arrangement is a three-dimensional steel grid joined from elements of the Centre Le Corbusier. The rearrangement of the interior spaces of the existing pavilion results in new exterior surfaces which receive a simple wooden cladding. In order to meet the thermal requirements with a sufficient insulation layer, the existing façade elements are thickened; for this purpose, the edges of walls and roof are opened up to bridge the discrepancy between unchanged interior dimensions and existing façade material. In a sense, the existing facades of the Saffa Pavilion are be ing exposed again – as previously seen in the exhibition «The Power of the Mushrooms» at ETH Zurich in 2021.
The project proposes to use parts of the two original pavilions as existing systems. Rahm’s interiors are re-build almost in their entirety, while Le Corbusier’s modular steel construction gives up its recognisable expression in favor of the new constellation. The strength of the project lies in the spaces created by converging the two systems, while the overall expression remains committed to the temporality of a pavilion.
This mock-up by Nathan Boder shows a construction detail with reuse of the iconic Fural cladding from the Saffa Pavilion.
3D-scan
Film edited and reworked by the Saffa1958-Pavillon students group from HSLU MAA. Students: Nathan Boder, Anamée Delauche, Herolind Elezei, Anders Gjesdal
3D-Quelle: © Scan by SCANVISION GmbH
