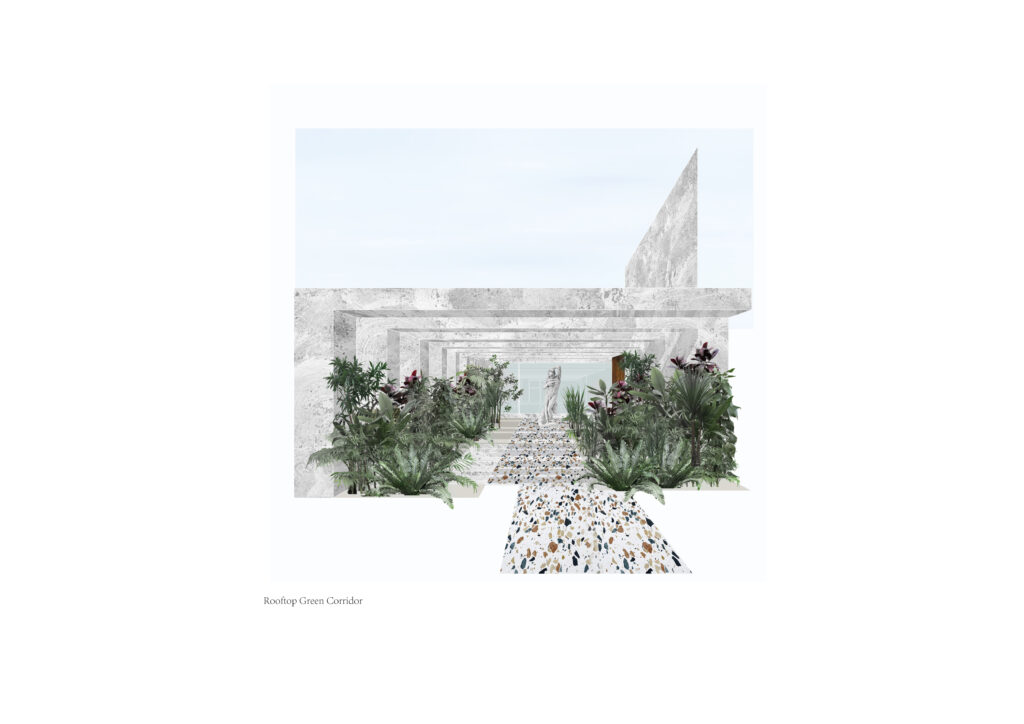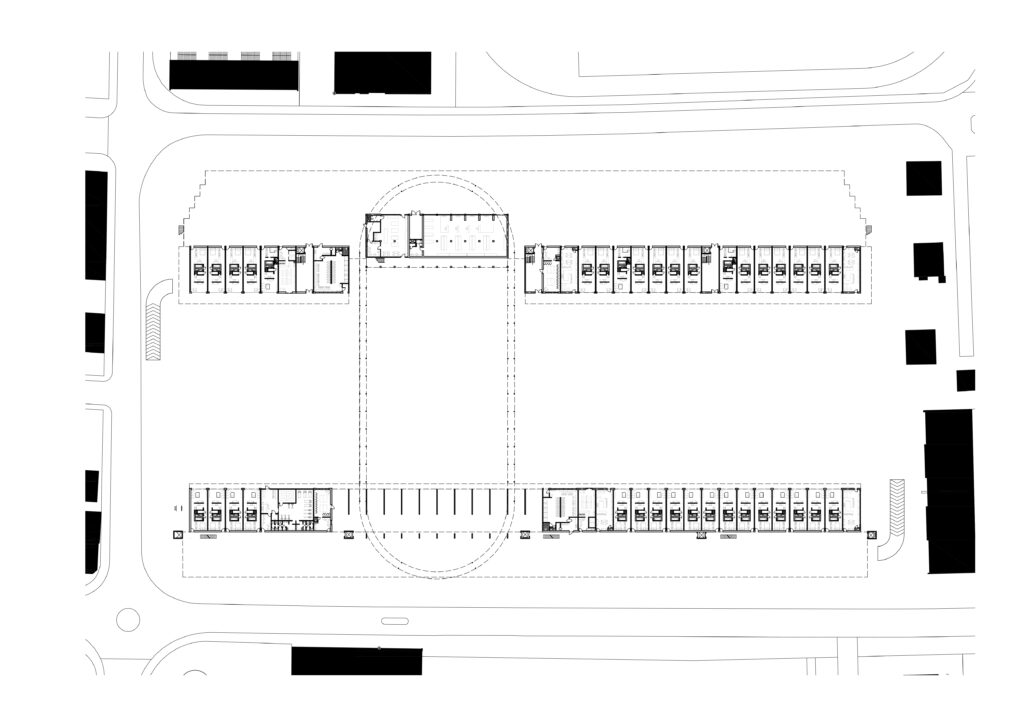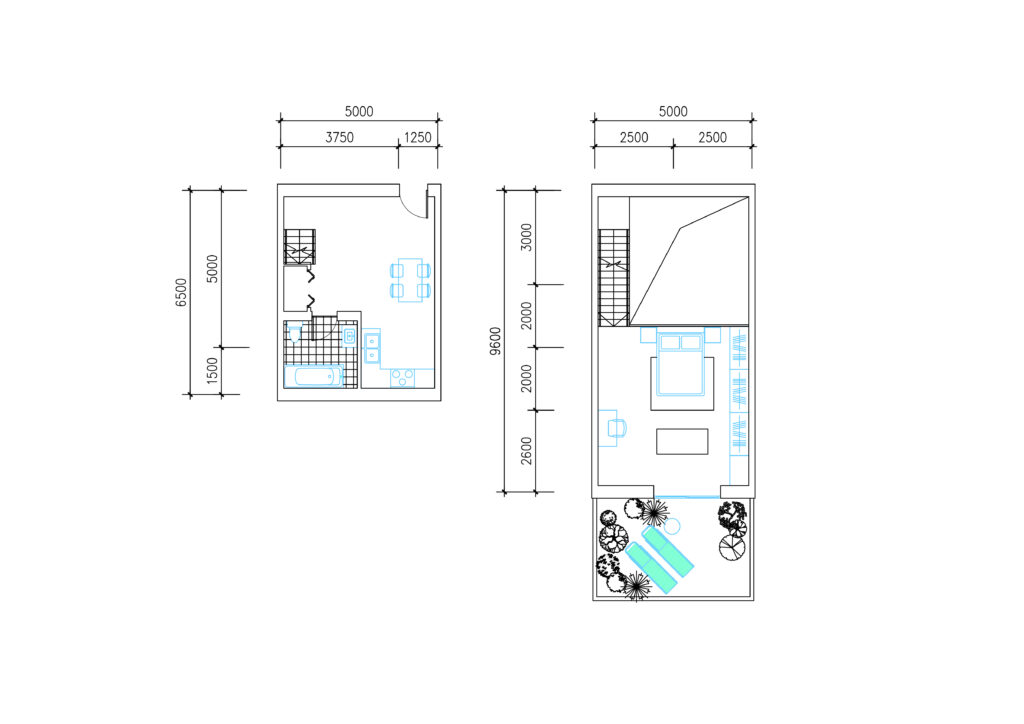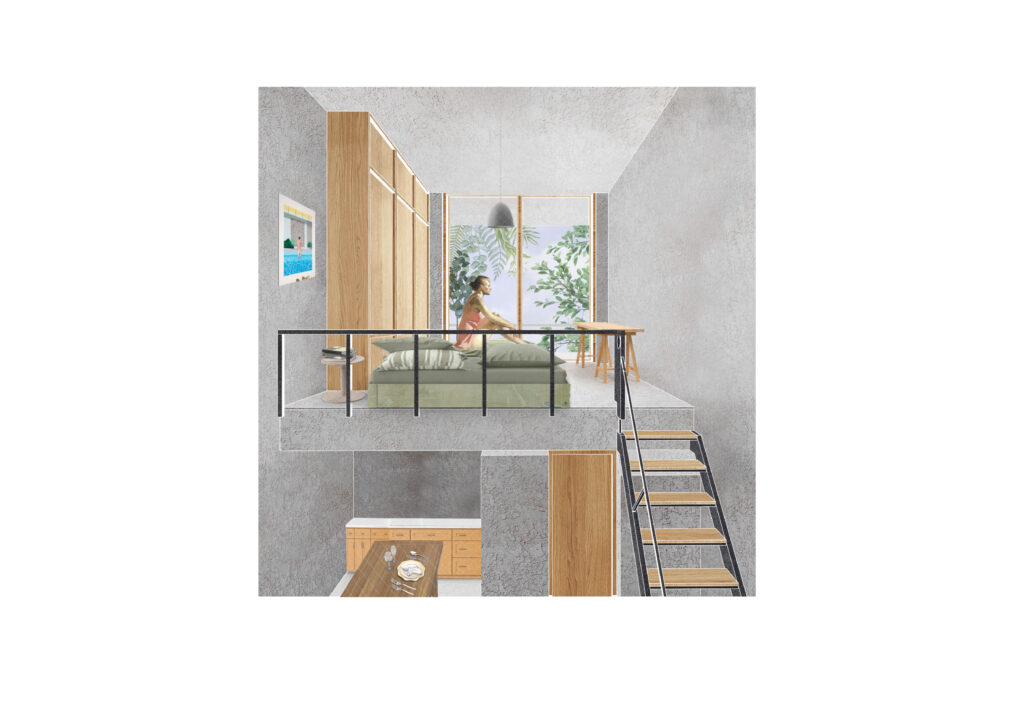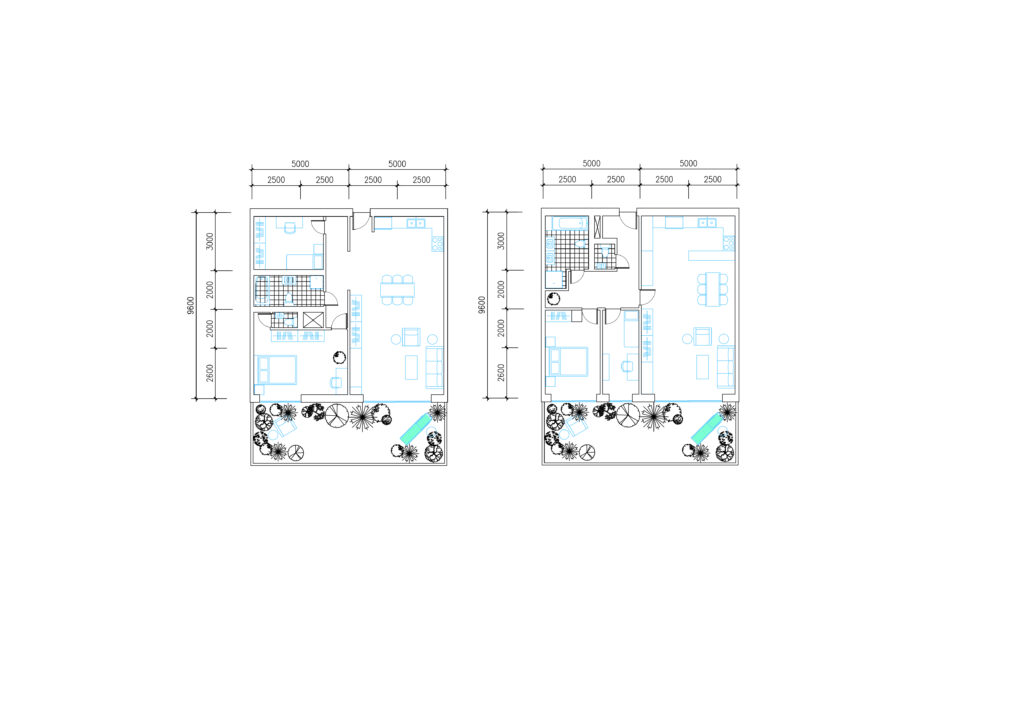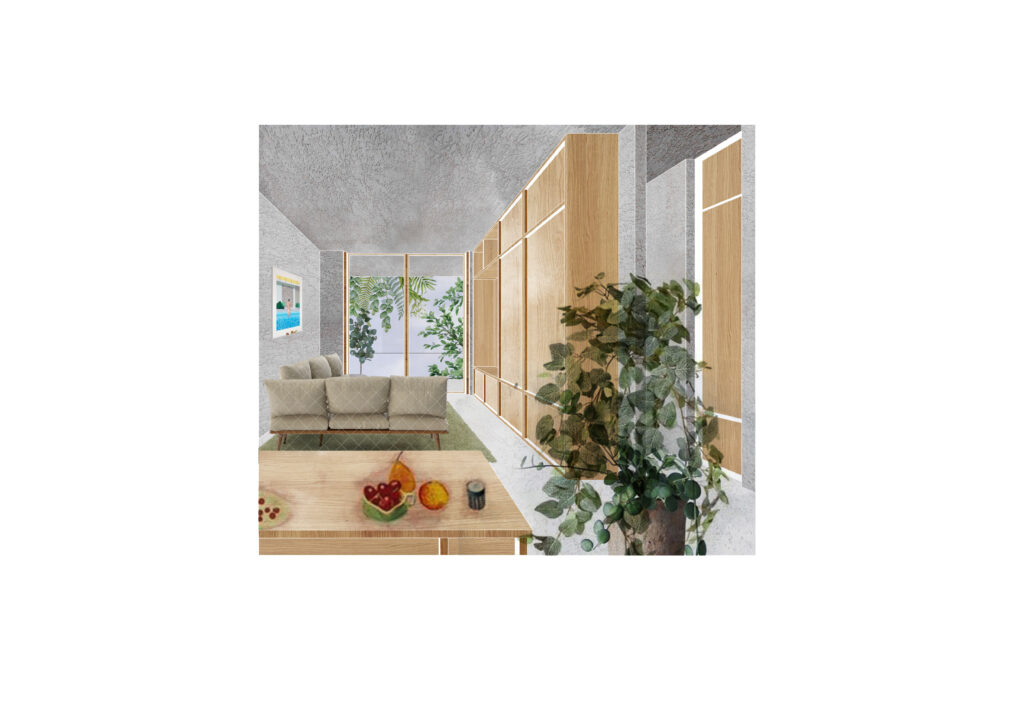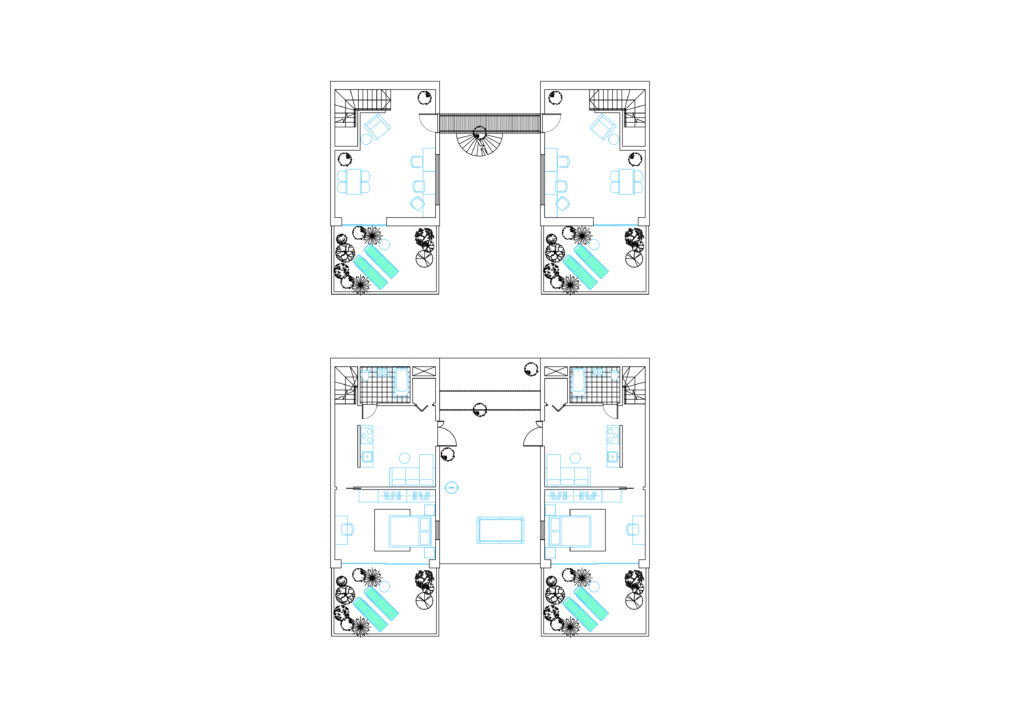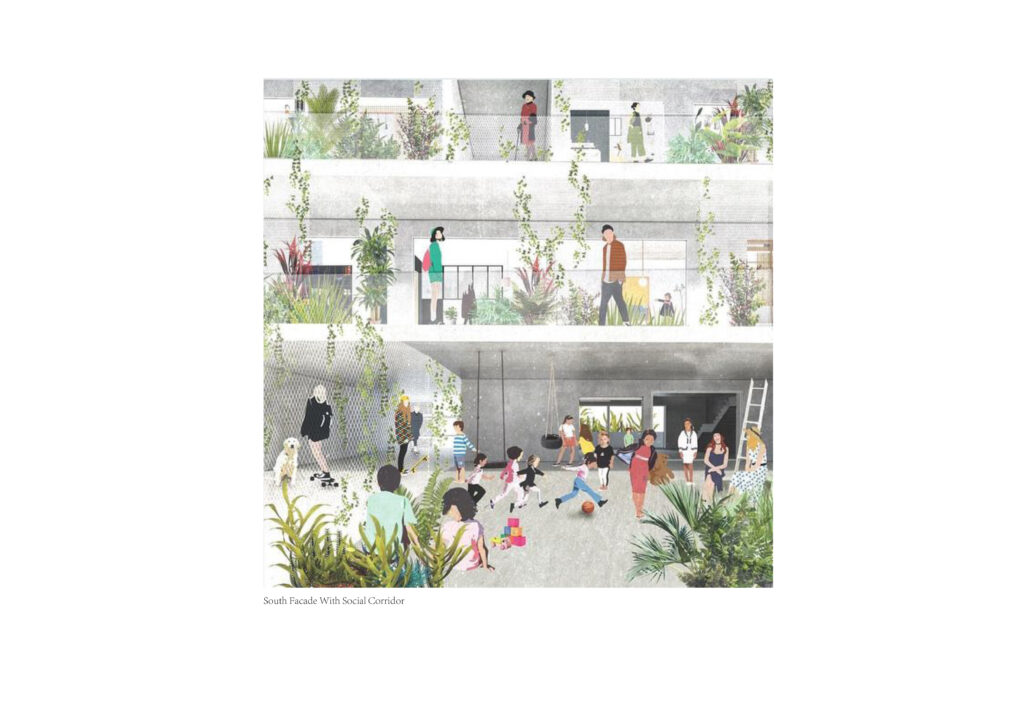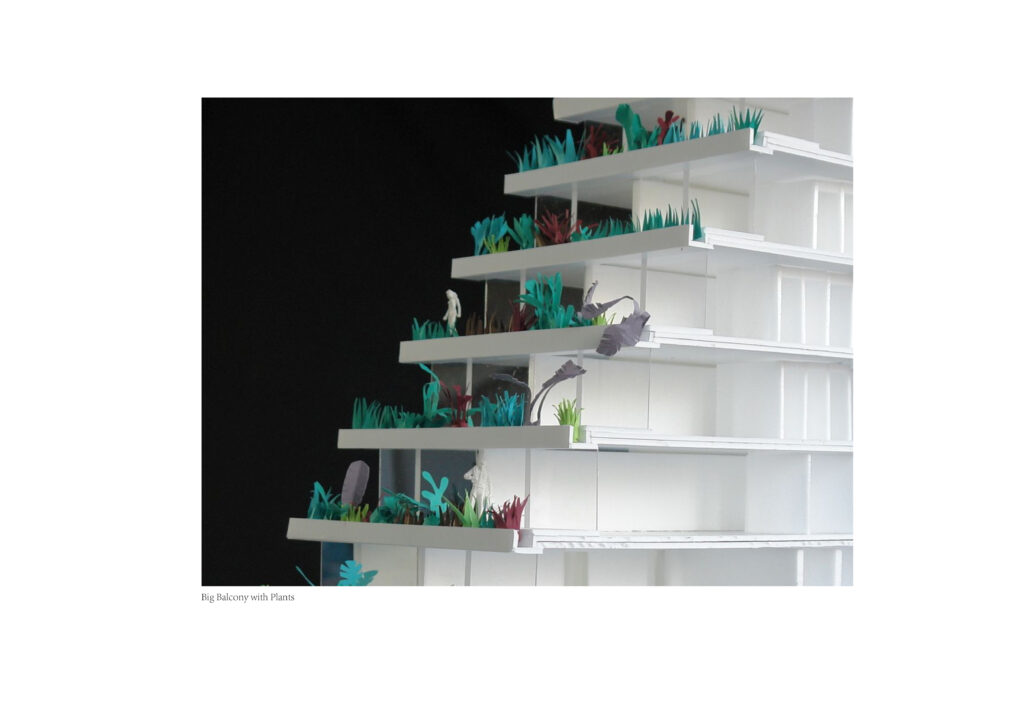
Biel is a multicultural and inclusive city, and the site Gurzelen was designed for this project. The Quarter has the same qualities. On this now-abandoned stadium, where numerous impressive sporting events have taken place over the last hundred years, the now The locals use the land for multi-purpose recreational purposes such as sports, parties, planting and so on. The design of the project continues to explore the setting-back form of the stadium in relation to the surrounding city and the unique qualities of the Gurzelen site. A continuous A-B-A pattern between the building-enclosed void space and the solids is created from through two long oriented building volumes along the southwest-northeast direction. The two sides of the site form a semi publics space underneath the building as a continuation of the activities of the surrounding school and swatch campus, which can host the various temporary public events that have taken place there in the past. Between the two volumes is a green city park. The old stadium is partially preserved and integrated into one volume, while an aerial track wraps around the stadium and runs between the two buildings, giving people a sense of moving between the forest and the city as they are jogging. The design of the exterior staircase follows the sloping form of the building upwards, while a vertical elevator provides direct access to the green roof terrace and office space at the top of the north volume. From the facade, there is a shared void green platform every few dwelling units, connecting the two homes next to each other, and simultaneously it gives people the feeling of a vertical garden, and the whole building becomes a continuation of the urban landscape. The basic living space consists of units with 5m spans, including one unit flats, two units flats, three units flats, shared terrace flats and a double-height flats. Overall, the design attempts to continue the unique history and urban activity of the Gurzelen site and produce an integrated design that responds to the surrounding urban environment and landscape.
Study mentors: Felix Wettstein, Ludovica Molo
