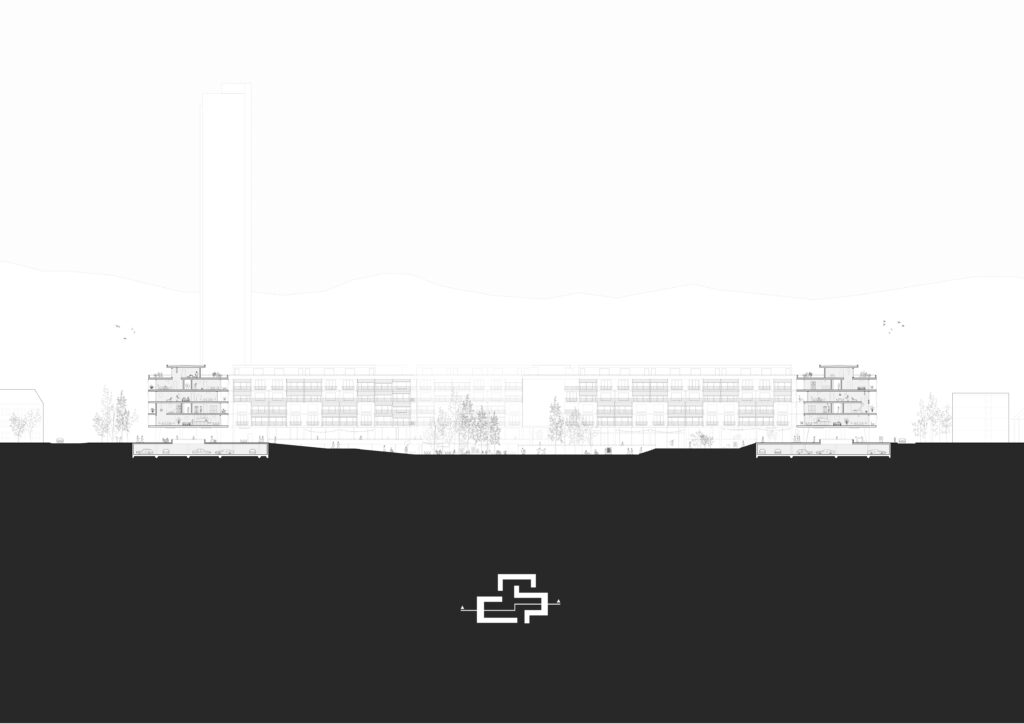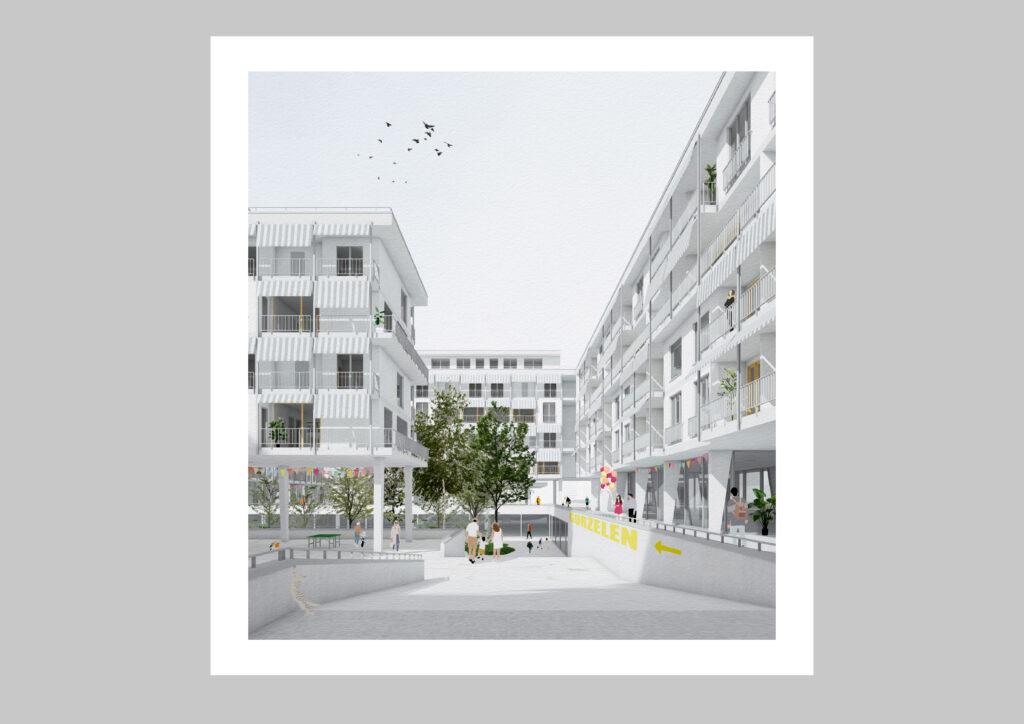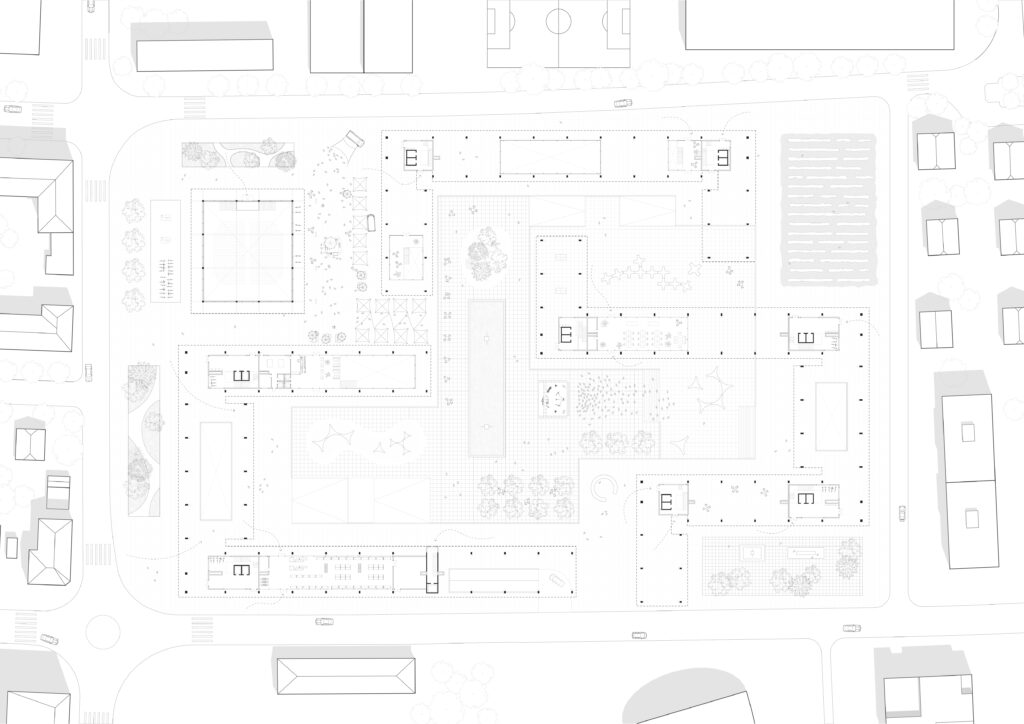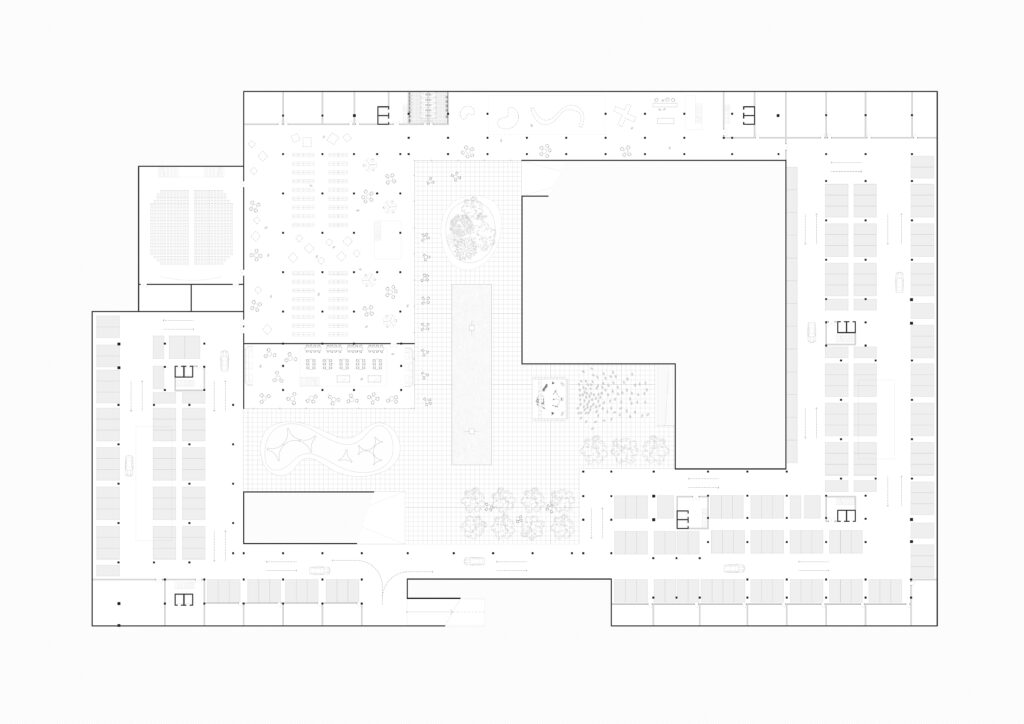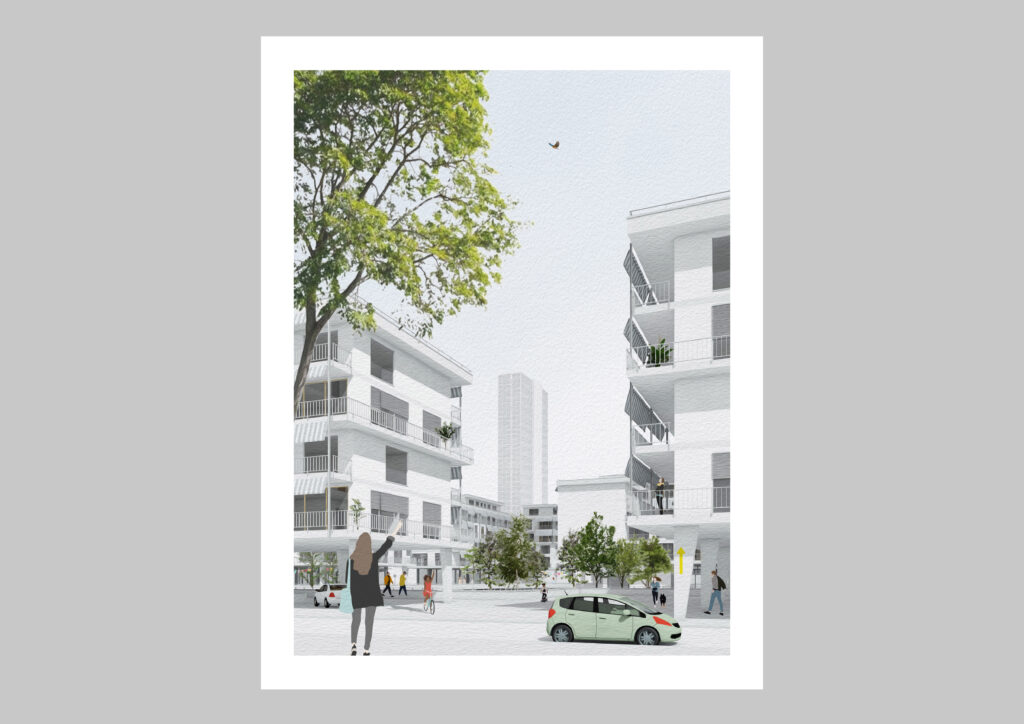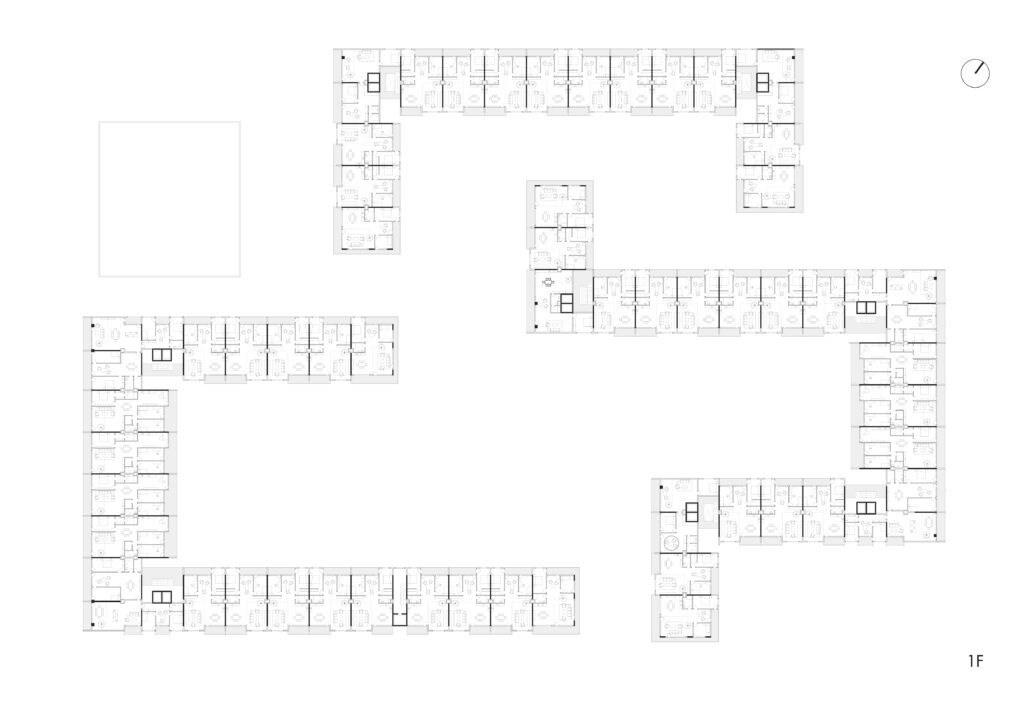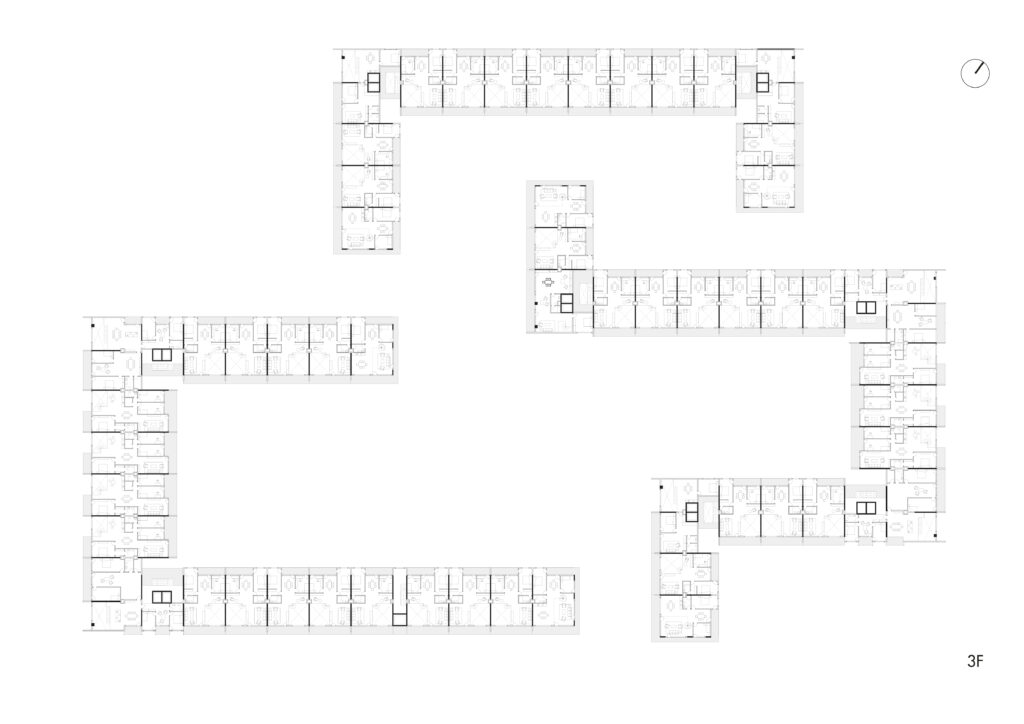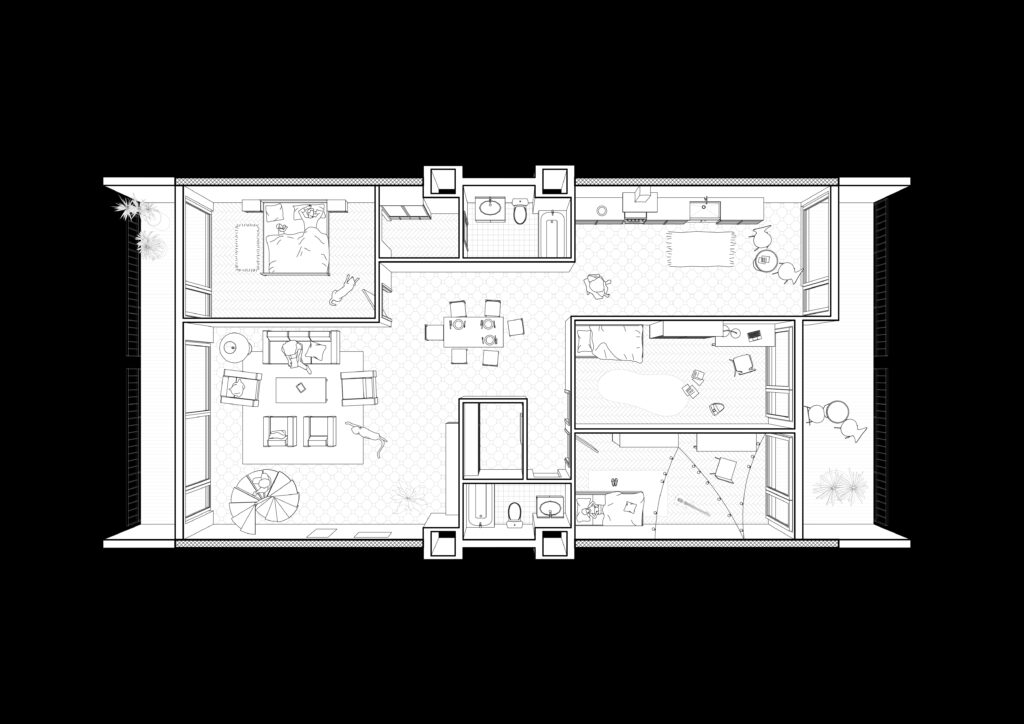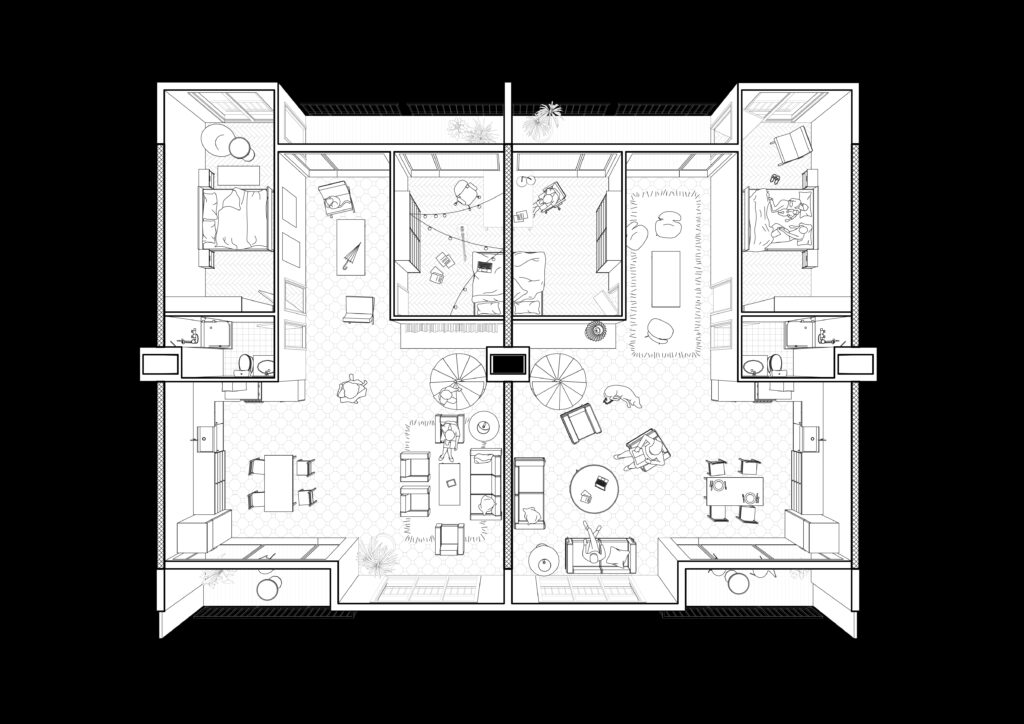
The area of Gurzelen in Biel is under reconstruction. The city expects high quality apartments and big public space on the site of a former football field. When building a housing complex in the scale of 350,000m2, the interaction between people and people, human and the environment is super important. The thesis project tries to resolve the problems with an unconventional courtyard. Setting back at the four corners of the site, the three linear housing blocks form a tranquil inner courtyard, which is three meters lower than the ground floor. The sunken courtyard is where people meet their neighbors and where a variety of activities would be organized. The courtyard of the thesis project is different to the conventional ones in many places, such as the size, the shape, the ground floor and the material of the ground. The courtyard here is bigger than normal, in an irregular shape and has many different materials. The ground floor is only for public functions, the rest of the space is open, which would allow people to come to the courtyard easily. The courtyard is diverse in space and function. Diverse accesses (ramps, stairs) and functions (parking, library, exhibition room, auditorium) around the courtyard make it more enjoyable and different to the conventional courtyards. The parking is also put around the courtyard, which allows the parking to have natural light and better ventilation. After parking, people can either go up to their apartments or go directly to the courtyard. The five storey apartments start from the first floor, accesses to the apartments are put on the second and fourth floor, an exterior corridor connects all the apartments.
Study mentors: Felix Wettstein, Ludovica Molo
