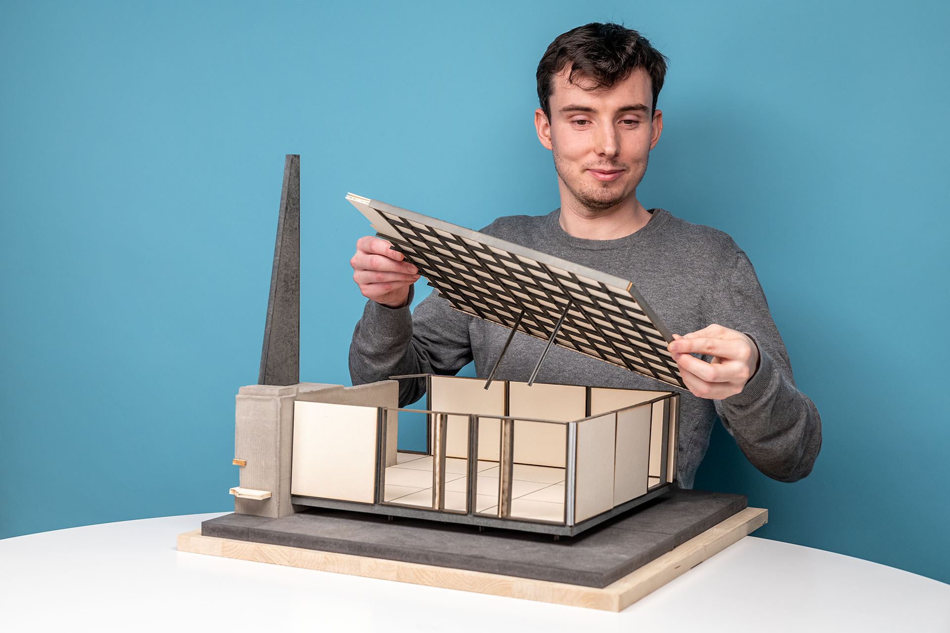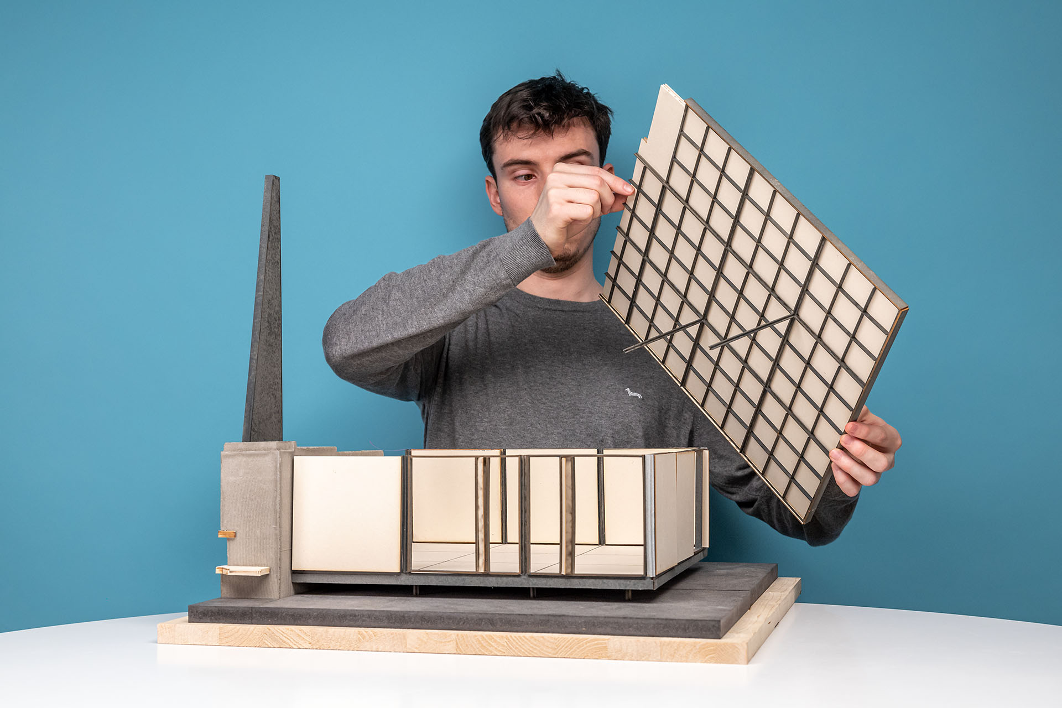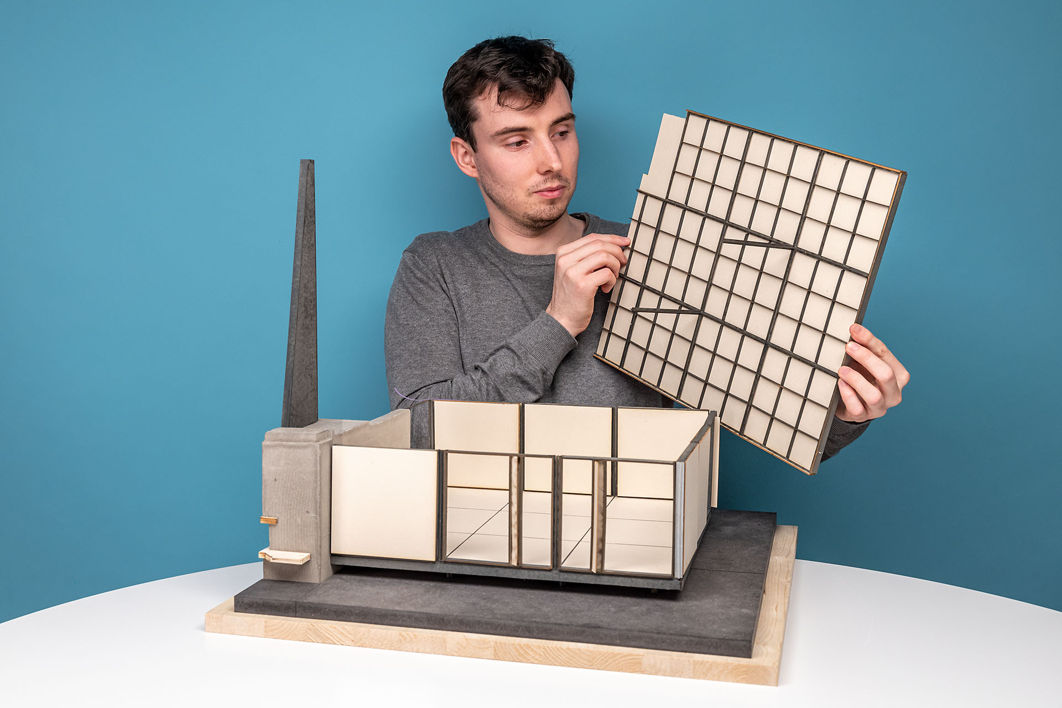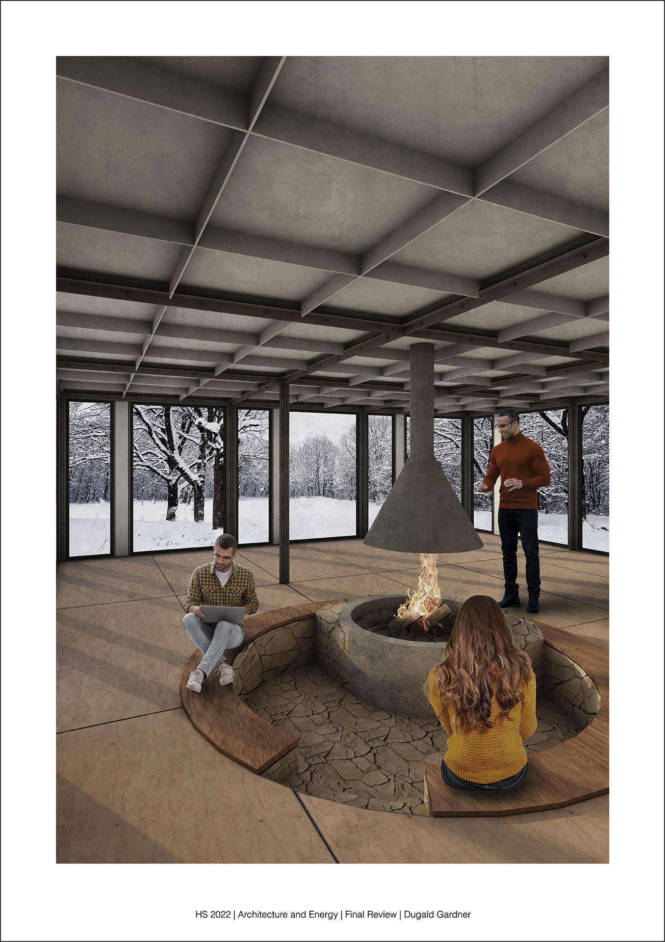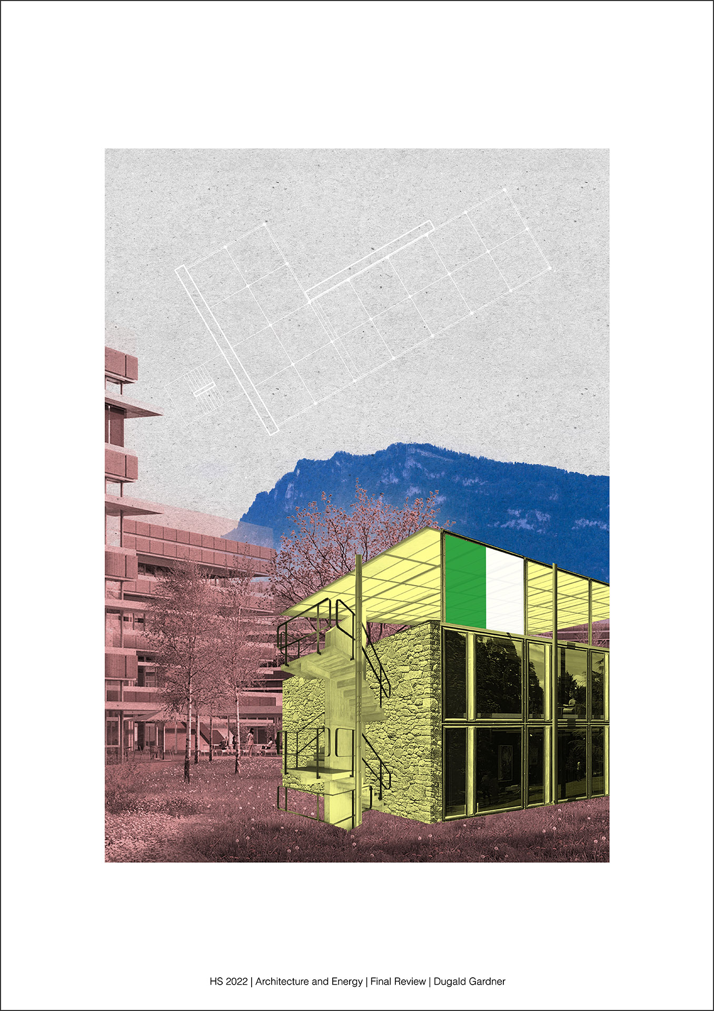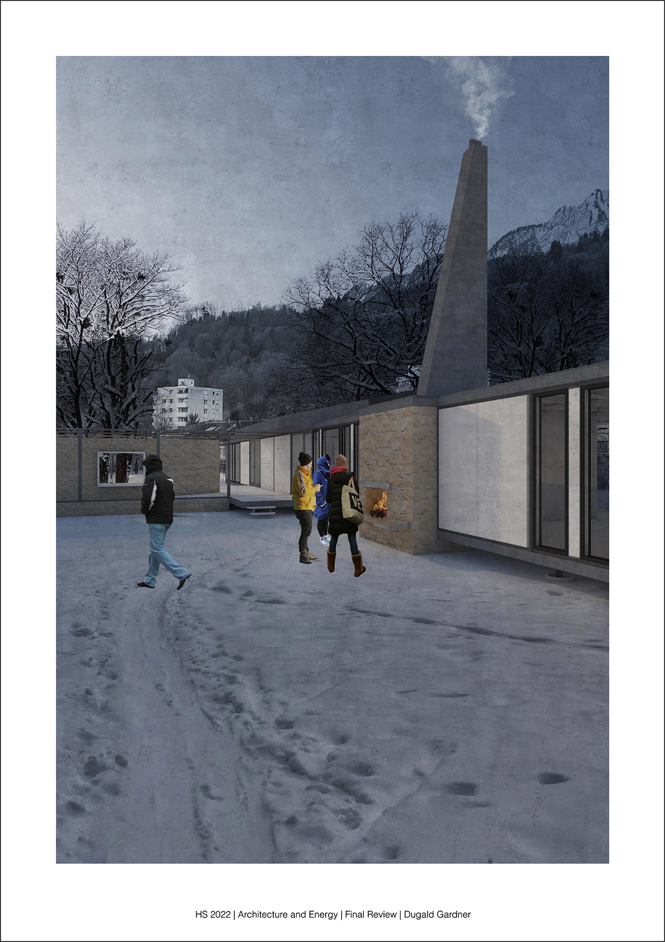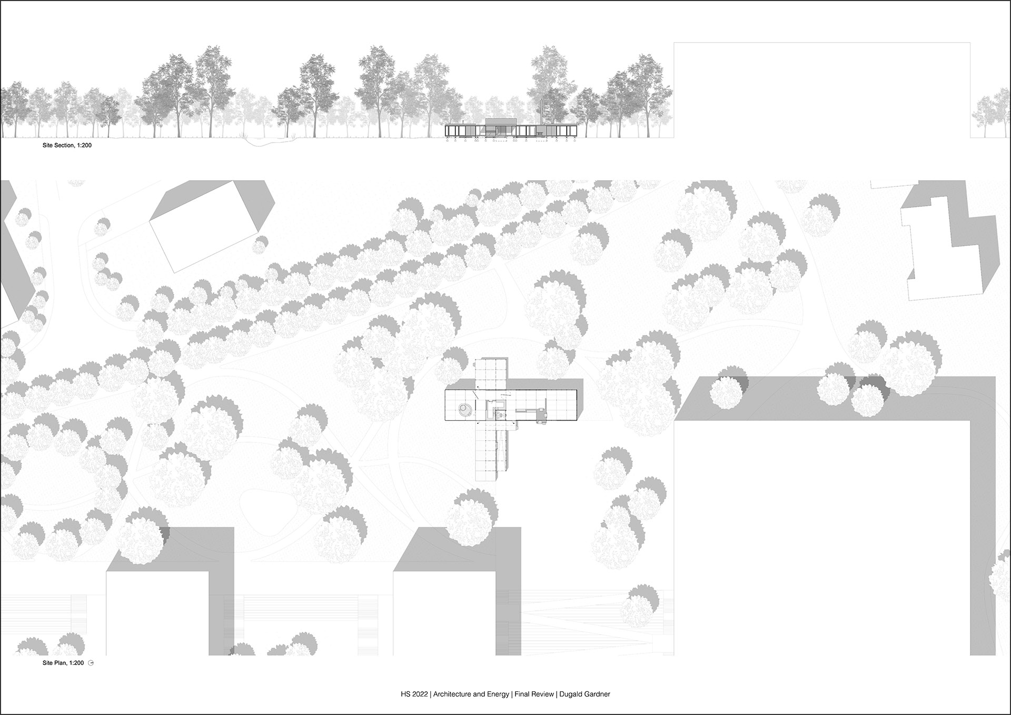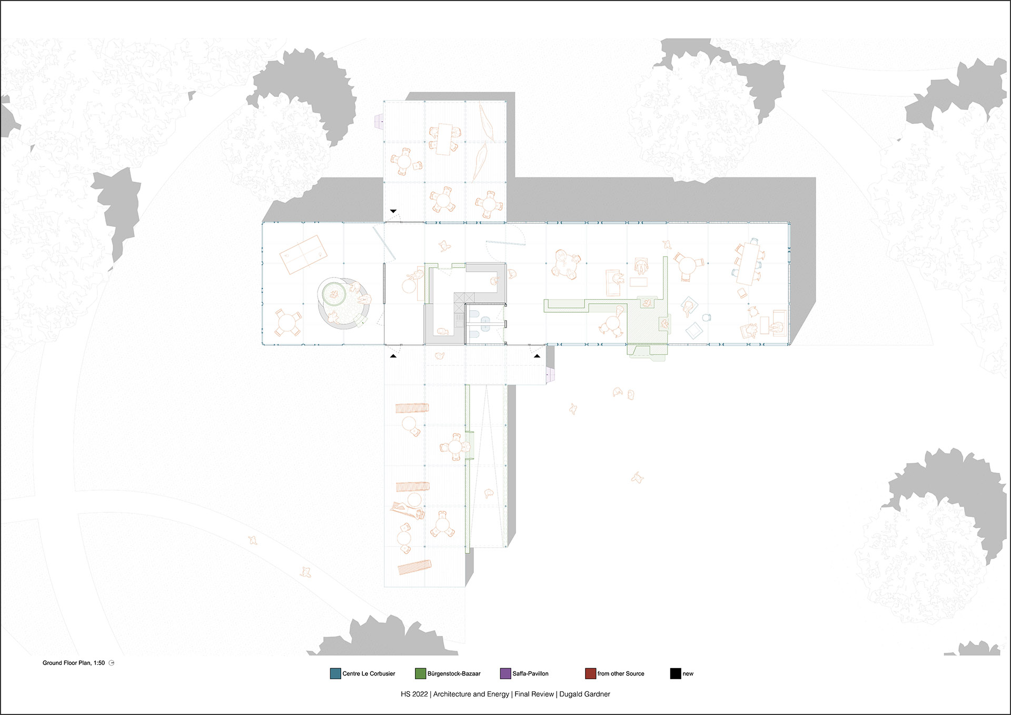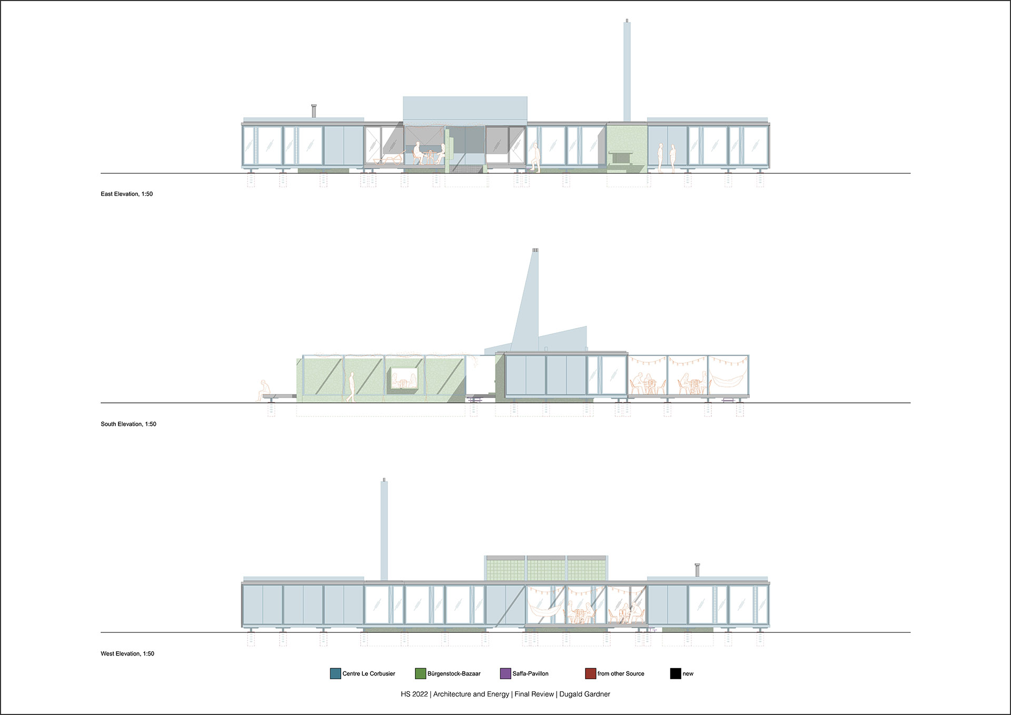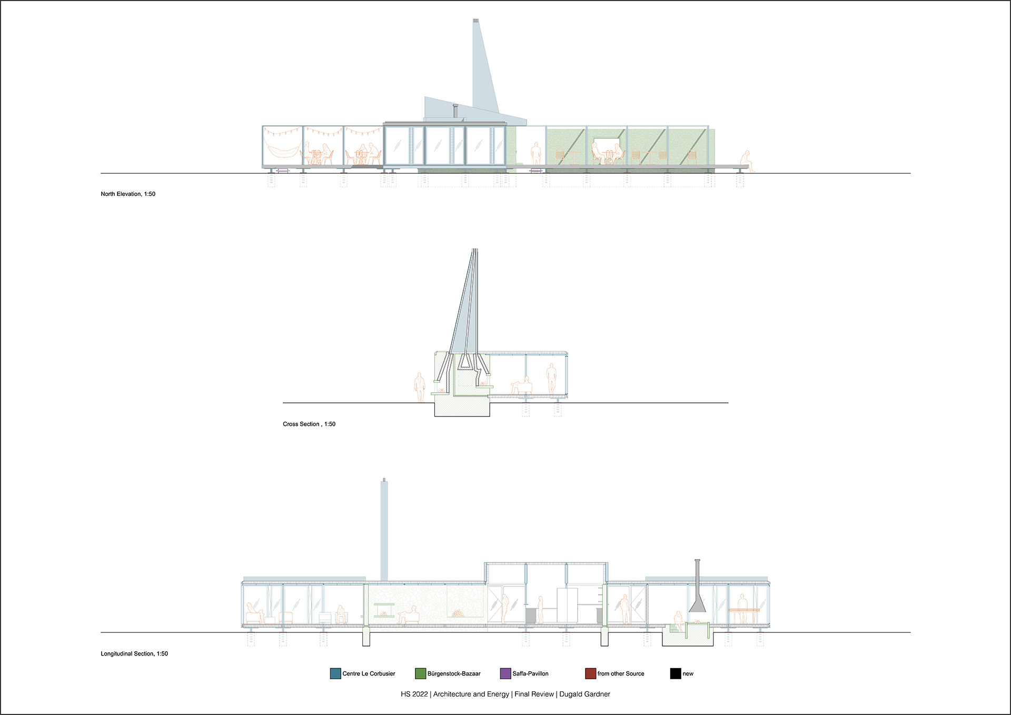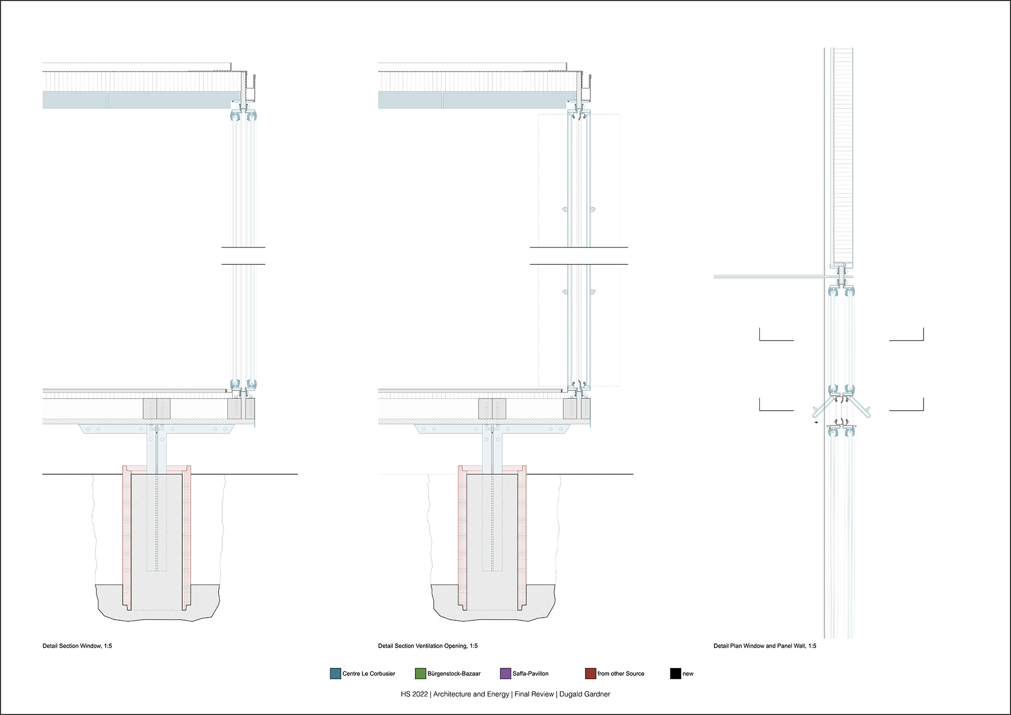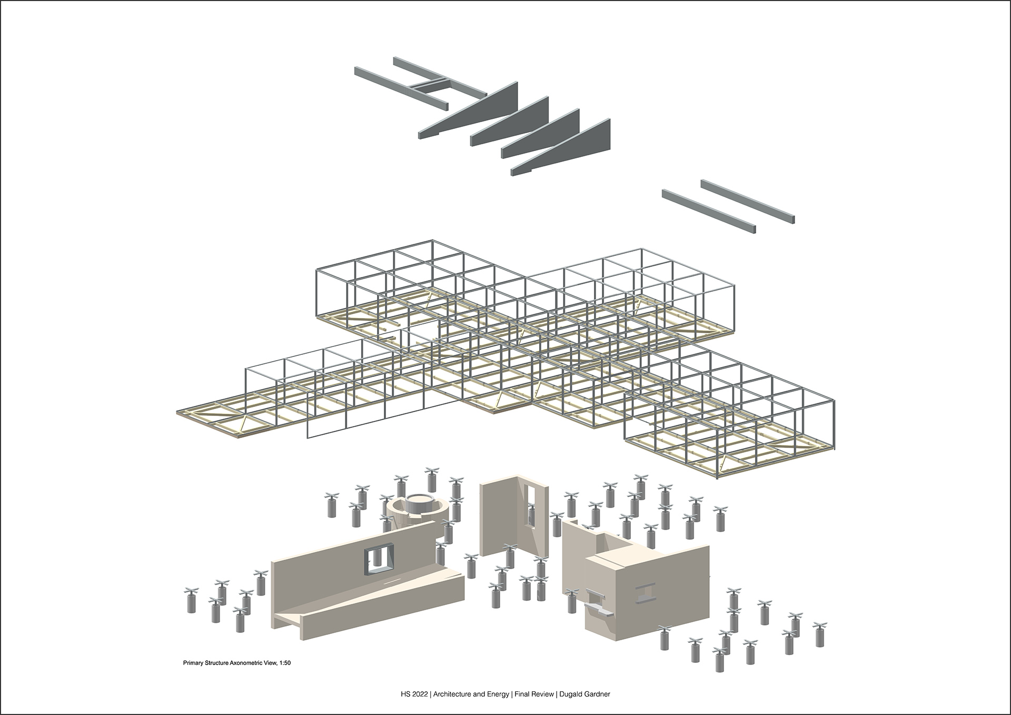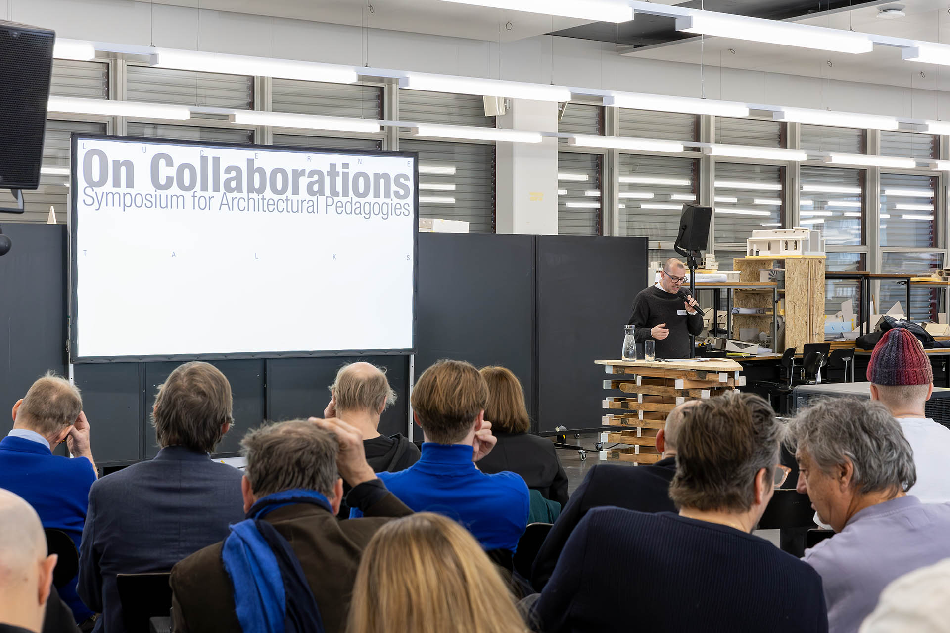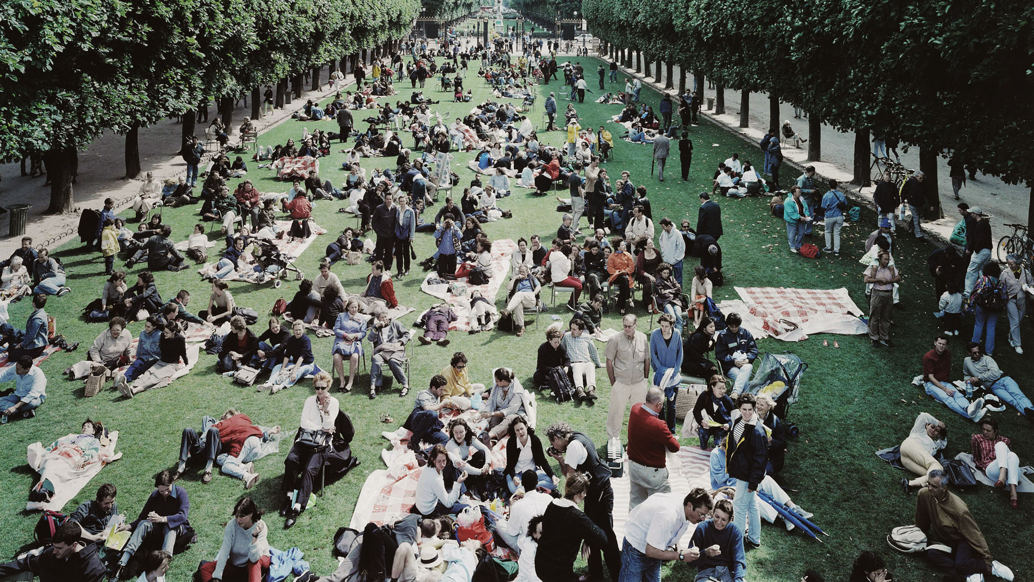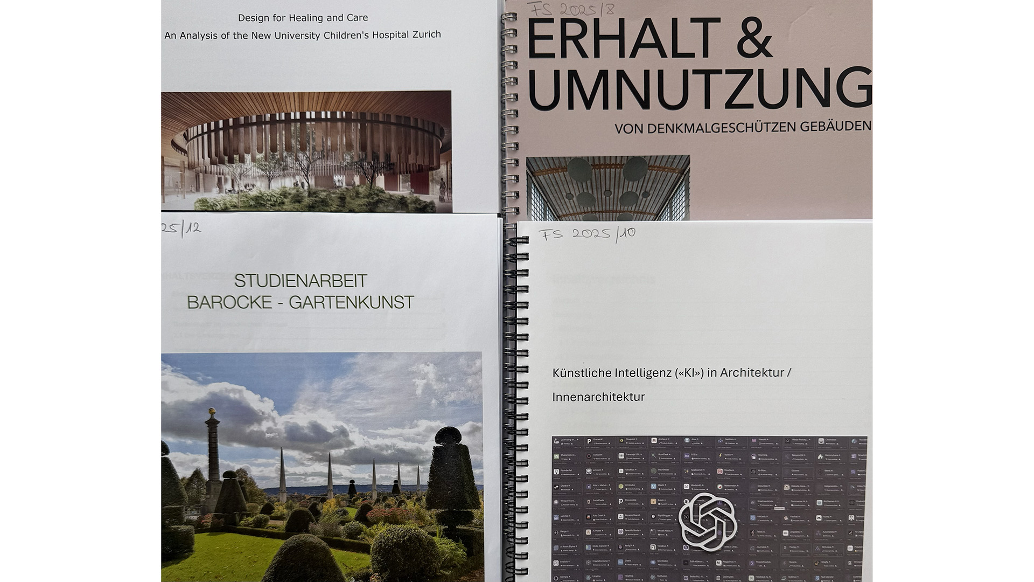The frame
In the Autumn Semester 2022, the students of the Master focus «Architecture & Energy» were considering three pavilion buildings that are significant in terms of design and architectural history. They viewed them as a resource that is available to us in the form of component reuse in order to design a new project. The three original buildings – the Saffa Pavillon 58, the «Centre le Corbusier» in Zurich and the «Bürgenstock Bazaar» – were hypothetically brought to Horw, where they provided the material basis for a Student Community House on the future HSLU campus. The students took a pavilion as their point of departure, comprehensively analysed it and developed a new design based on the available resources and components.
In the process, we dealt with questions of a material and ideal kind: What role does the issue of grey energy play in our design considerations? Can we successfully create new, coherent designs that are largely based on materials from an existing building? What opportunities and challenges does the history and previous architectural identity of the original building bring with it? To what extent does the original architectural constellation serve as a valuable support? Where do we take liberties with the new design?
Project by Dugald Gardner
Program
A bar run by the students welcomes those looking to socially interact amongst other collegial companions. The living room area provides a space for students to hold both formal and informal exchanges, without the requirement to consume in order to stay. The space should be multifunctional, where tables and seating can be freely rearranged, in order to hold exhibitions or other more casual events.
Concept
Most people will arrive and depart from the lower level of the new campus, leaving the upper level out of sight, and thus out of mind. The concept is to revive the upper half of the campus with a place for students, run by students. Whilst framing the new square in front of the new canteen, the building should also act as a gateway between the campus and the park.
Structural approach
By using sleeve foundations made from reused cement pipes and steel beams, the use of a slab-foundation is avoided, thus contributing to the reduction of new concrete. Not only does elevating the building reduce concrete, it also allows for the ground not to be sealed. The building reuses mainly elements with high architectural and structural value. Timber beams and flooring are sustainably sourced, in order to bind extra carbon. A low-tech approach with minimal installations should further reduce the emissions.
