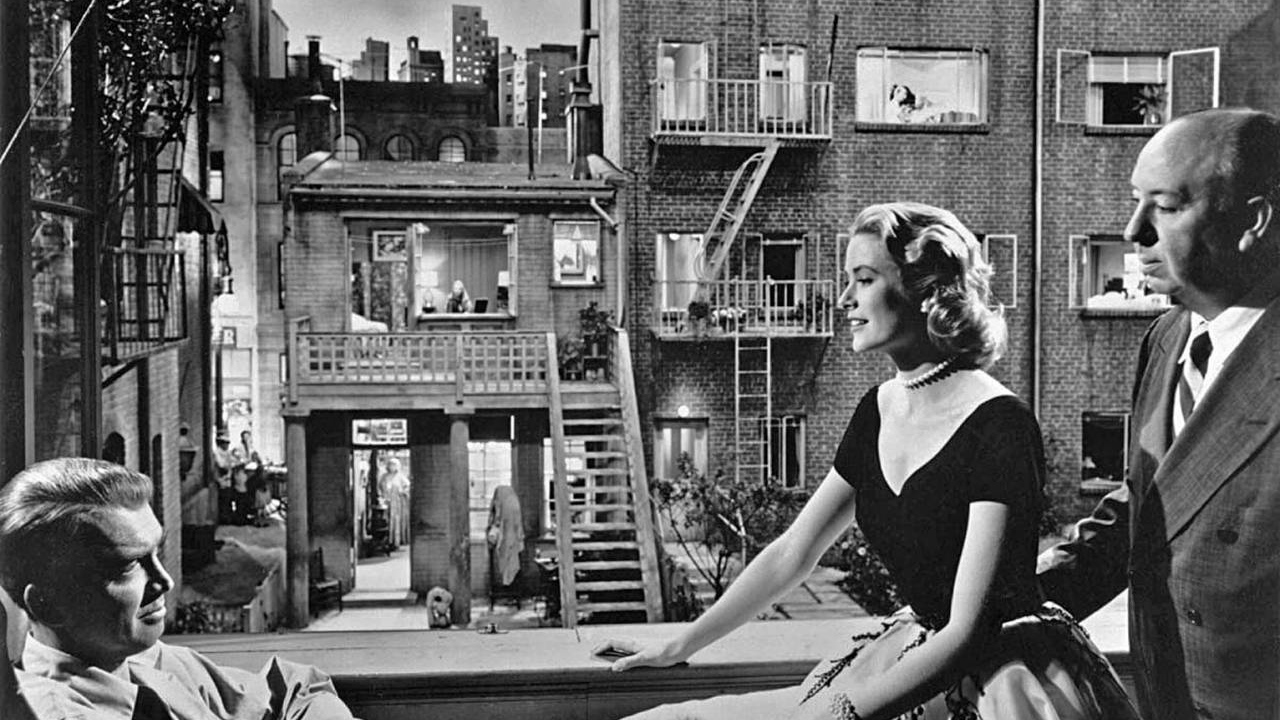 Filmstill Rear Window, Alfred Hitchcock, 1954
Filmstill Rear Window, Alfred Hitchcock, 1954
Modulverantwortung: Prof. Johannes Käferstein
Lehrteam: Annika Seifert, Dieter Geissbühler, Felix Wettstein, Johannes Käferstein, Lando Rossmaier, Luca Deon, Ludovica Molo, Peter Althaus
REAR WINDOW
In recent years, the city of Basel has become far more attractive. Current prognoses are for an increase in population and for the number of those working in the city to increase to 220,000 by 2035. The large areas of transformation in the north and east of the city are the focus here. To increase density in the future, however, the existing building fabric in the neighbourhoods will also play an important role. The potential is estimated to be 3,000 additional people and 2,000 new jobs.
The assignment for the Master’s thesis is based on the potential to develop these three perimeter-block constructions. In response to current issues of building with existing fabric, various measures to increase density should be proposed. There are four possibilities to choose from: replacing the row of buildings (Gundeldingerstrasse), expanding the cooperative apartments (Gilgenbergerstrasse) and replacement buildings for the two interior courtyards (in the west). The use and expansion of the buildings to be designed will depend on the project. The goal of the thesis is to create highly differentiated projects of high urban-planning and architectural value that will contribute in an up-to-date way to the quality of living, working and open spaces in the Gundeldingen district.
Requirements
City plan/situation/project drawings/detailed drawings in plan, section and elevation/complementary drawings such as schemes, sketches and axonometries/necessary visualizations and models in order to understand the project
Site visit – 01.03.2022, Basel
Mid-term review 2 – 25.05.2022 (HSLU)
Events
Mid-term review
05. – 06.04.2022
FHNW Muttenz
Final review
21. - 22.06.2022
FHNW Muttenz