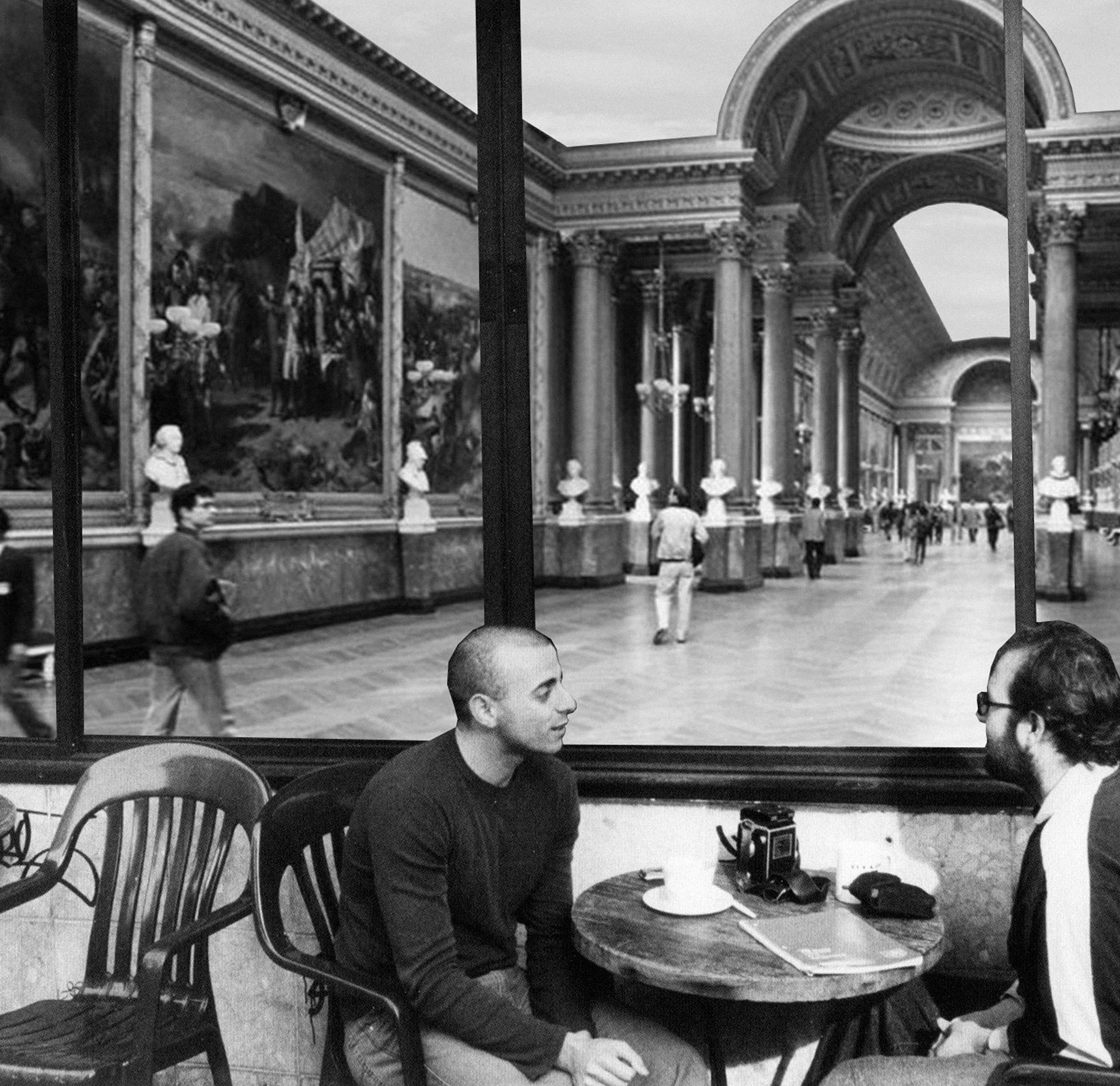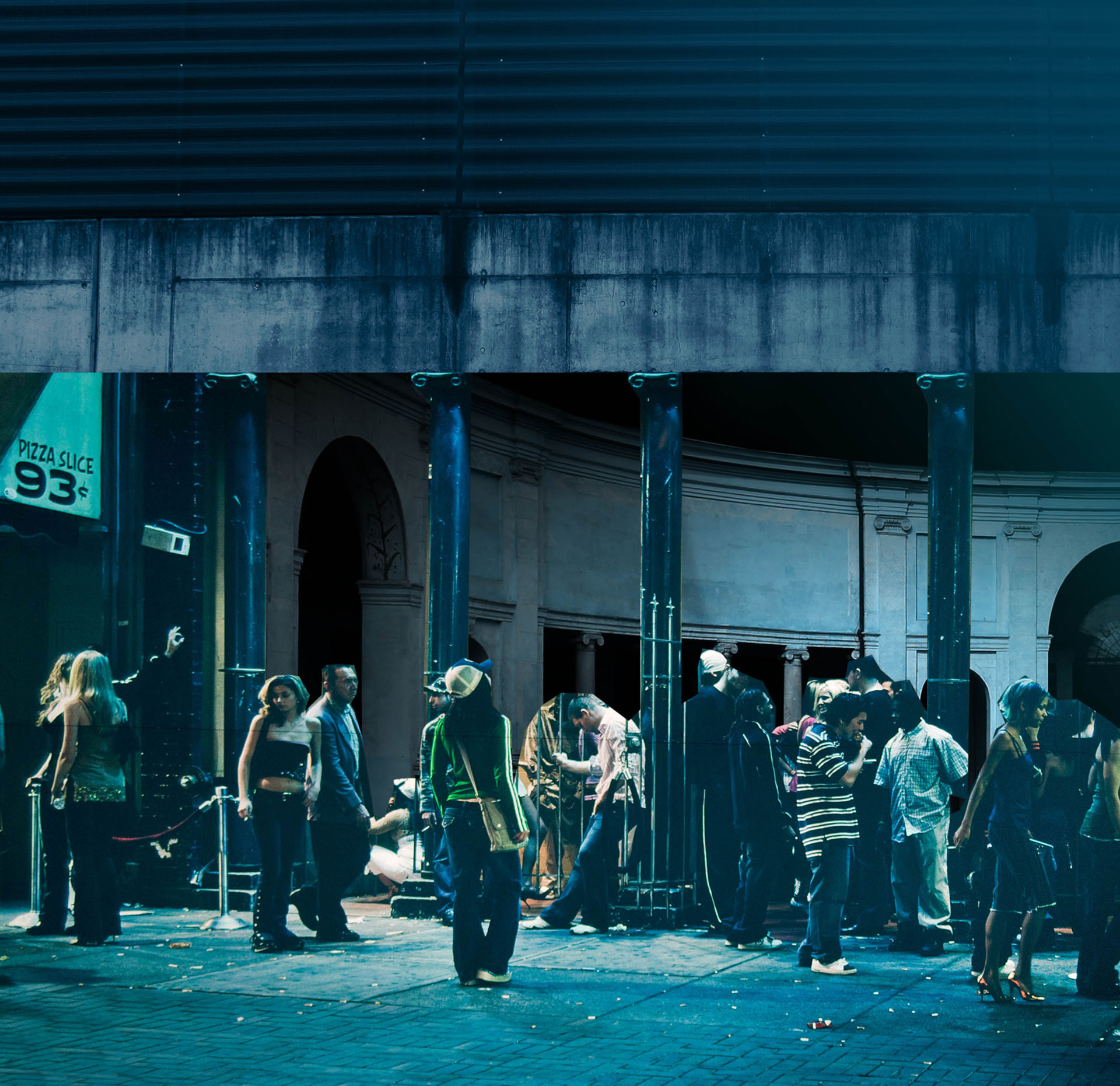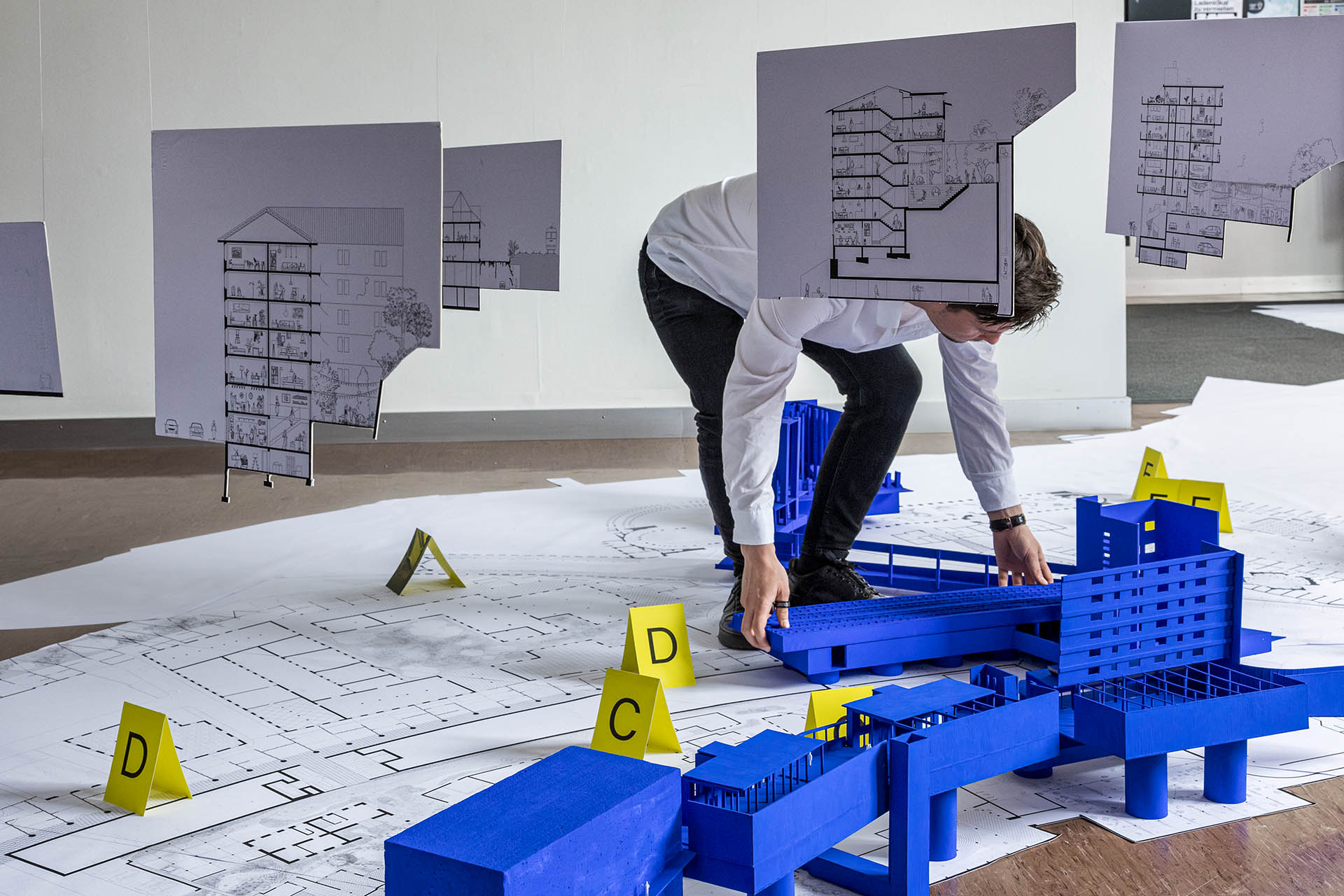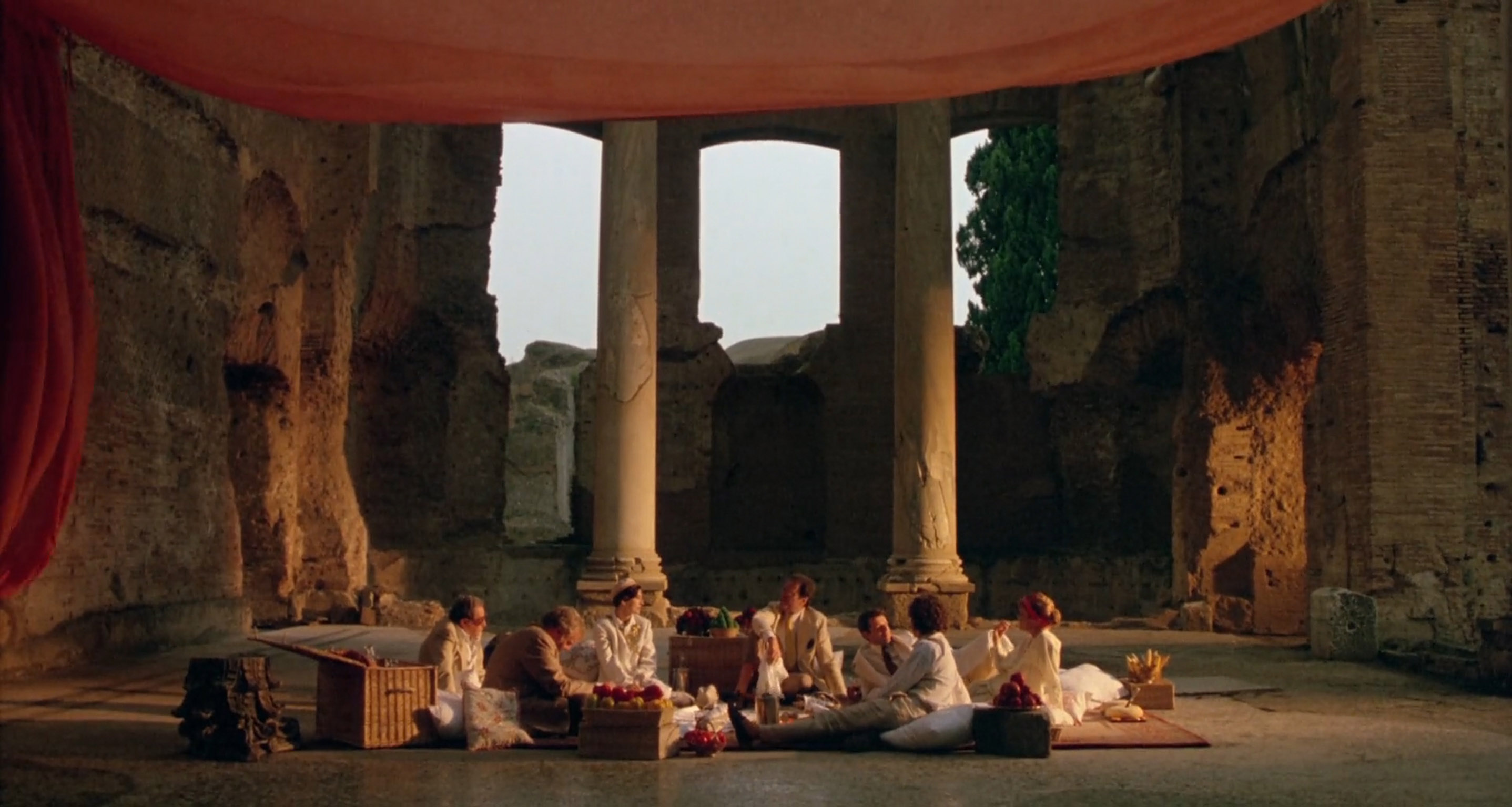Highlight Modul Architecture & Material – Parallax Semester work by Elion Bytyqi, Lindon Bytyqi, Tobias Furter, Art Lubishtani, Rinor Rushiti
Close one eye, and with the other, open eye view the screen displaying the text you are reading. Now close the open eye and simultaneously open the closed one: the screen appears to shift several centimetres – back and forth, back and forth – as is evident from its relationship to the background. This is parallax.
The term ‘parallax’ (ancient Greek: παράλλαξις parállaxis change, alternation) describes the apparent shift or change of an object when the observer adopts different positions. Applying this phenomenon, which seems to be merely a shift of one’s own perception, to reality itself reveals the inconsistency of the world. Inherent antagonisms are materialised in objects and the space around us: sometimes objects appear like this, sometimes like that, and there is no ultimate truth.
However, once we become conscious of this inconsistency the parallax shift opens up a gap, a possible space in between, and we can make use of this phenomenon as a design strategy: the multiple meanings inherent in the spaces of the present become an opportunity, ambiguity becomes a potential.
Although architecture primarily separates and defines – drawing a line is always like drawing a border that includes or excludes space – we are advocating an architecture of joining that tries to undermine borders spatially and as an interface connects and extends spaces. In the Architecture & Material module we approach this fluctuating space of relationships and explore it by means of various media. Ultimately we translate it into materialised architectonic interventions which rethink the relationship between the House and the City, Inside and Outside, Architecture and Landscape, in order to create spaces of community and co- existence between and beyond existing limits.
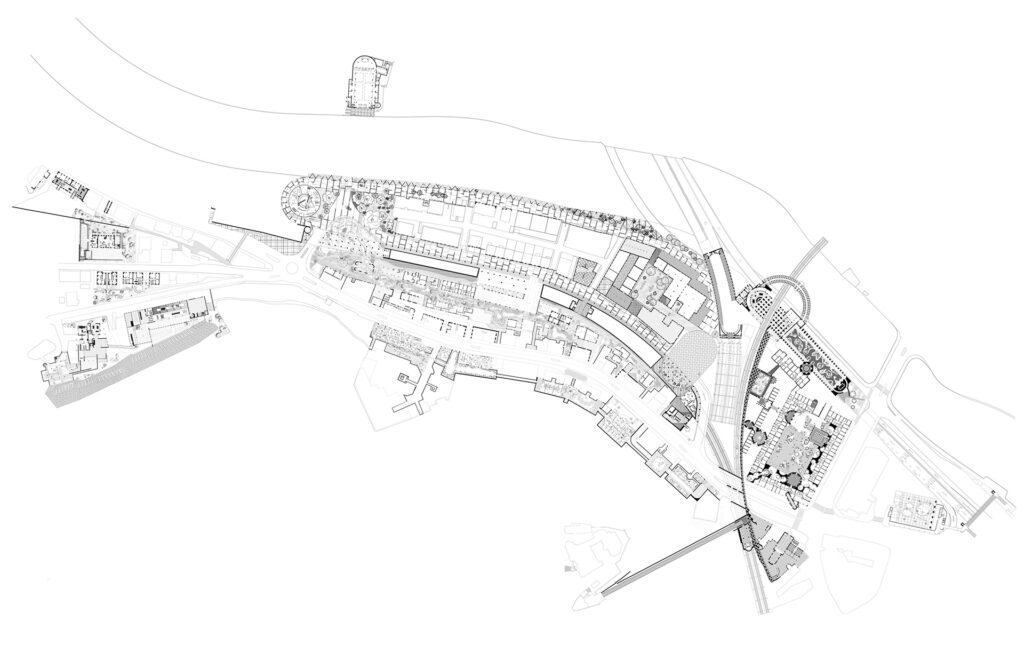
The site of our observations is the area in the western part of Lucerne stretching along Baselstrasse, Lädelistrasse, Dammstrasse, Meyerstrasse, Sentimattstrasse and Gütschstrasse. The perimeter lies between the rural elements of the Gütsch Hill and the Reuss River with its bridges. As a threshold space, it is inherently heterogeneous. It is marked by rifts; buildings from different times with different grain, programmatically diverse, passed through by traffic axes, topographically and infrastructurally complex; retaining walls, underpasses, car parks, old industries, commercial and residential, the funicular. Here the potential to be a parallactic, antagonistic space is immanent.




