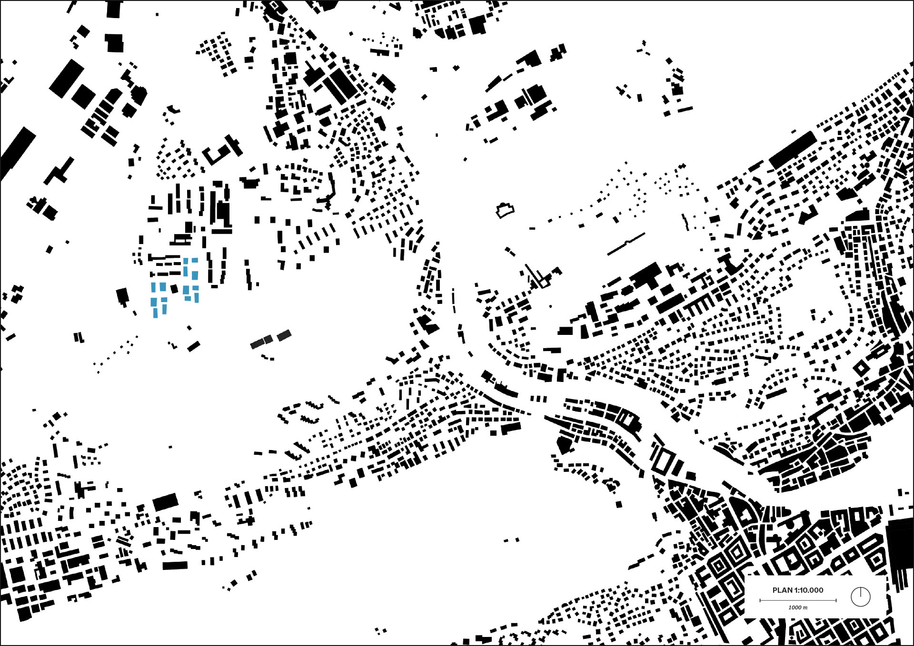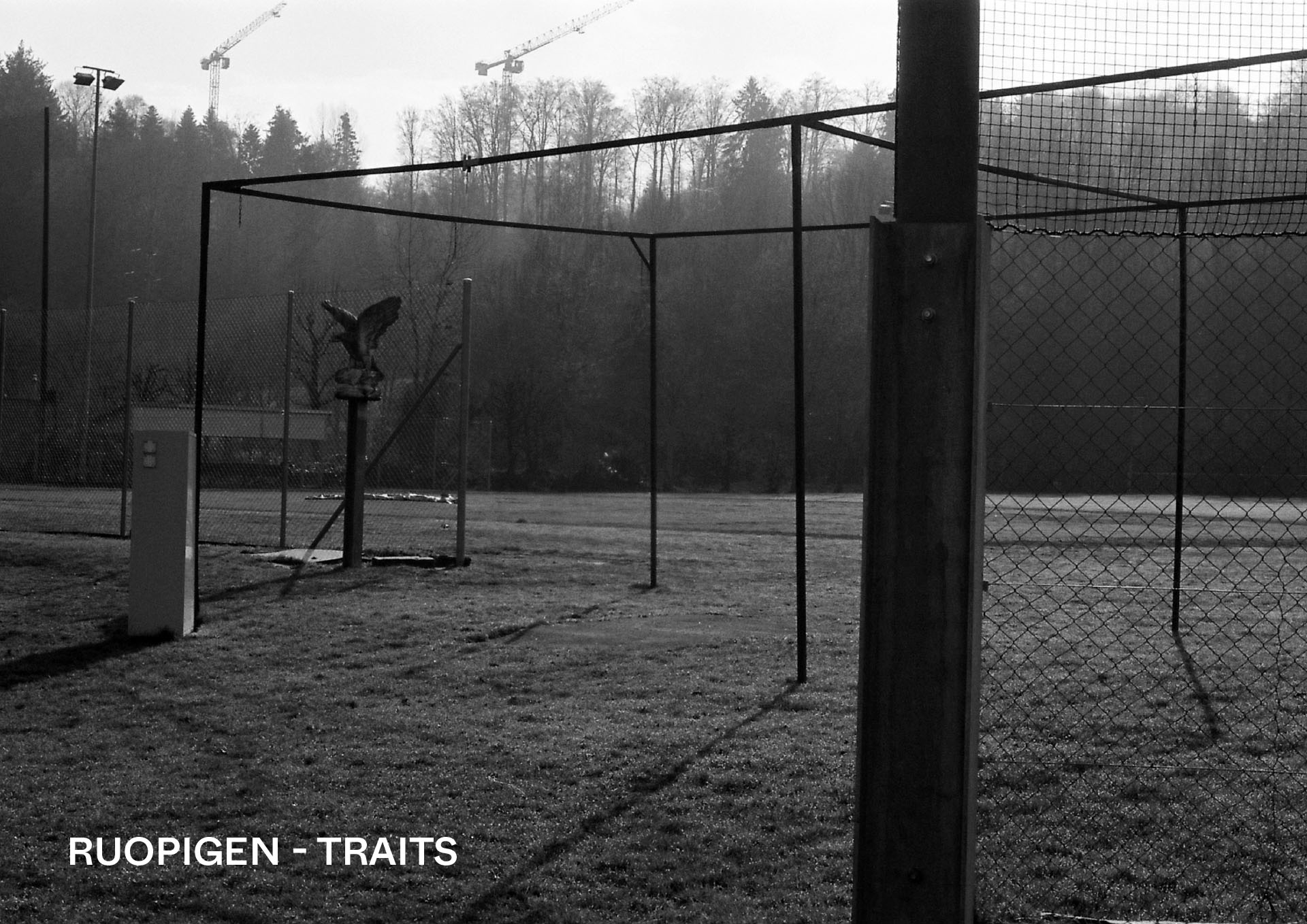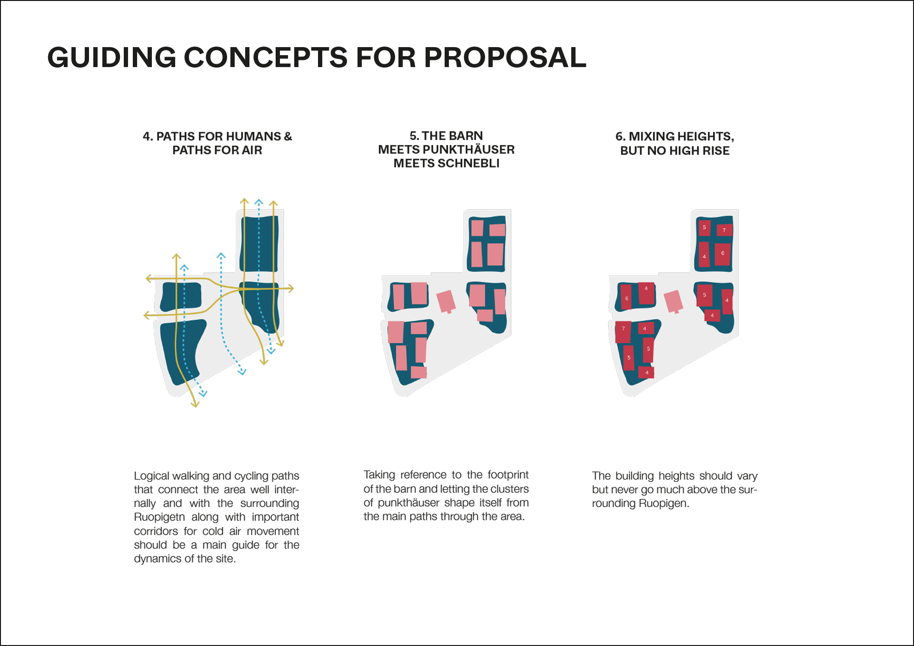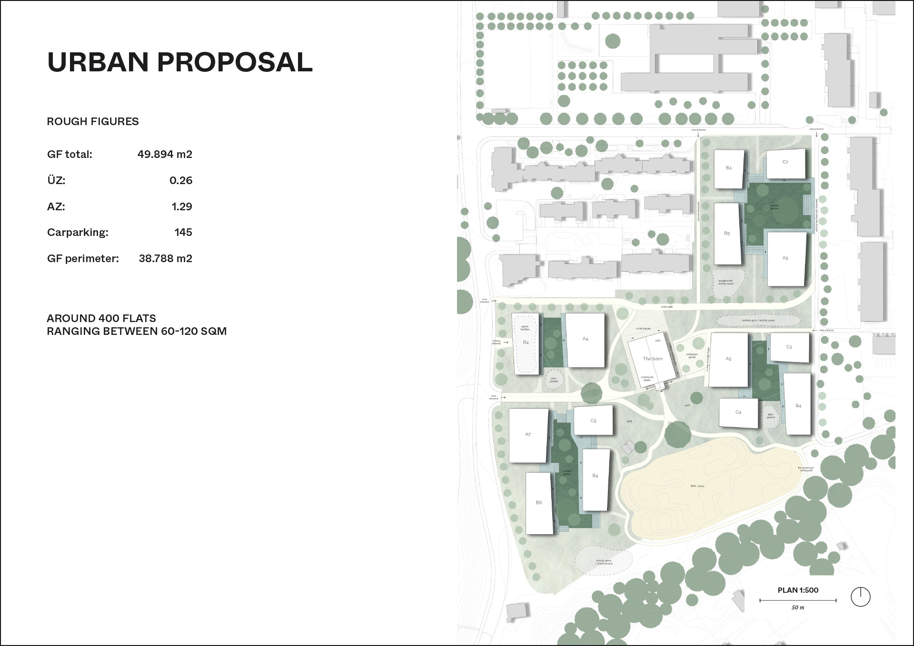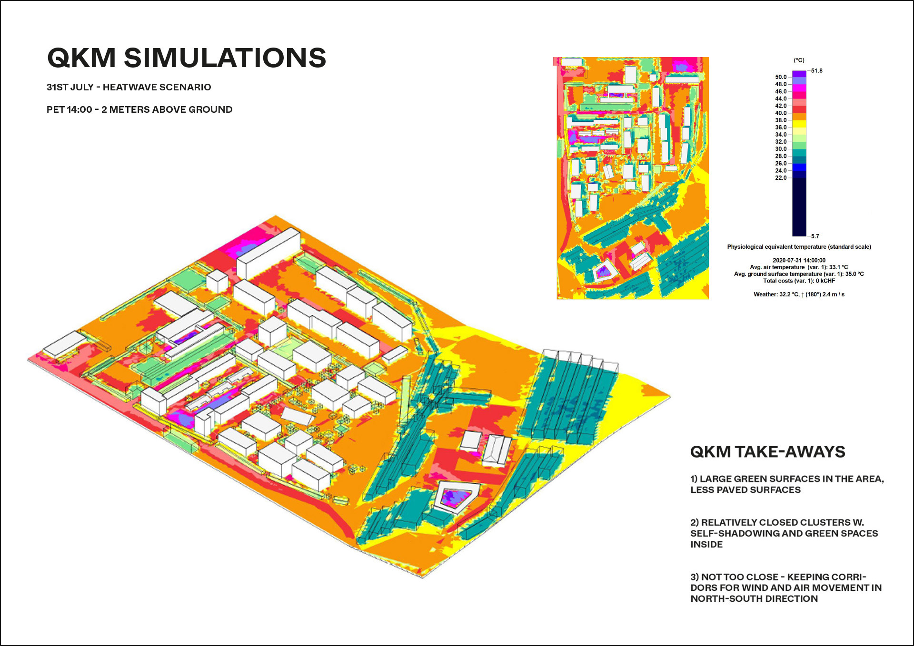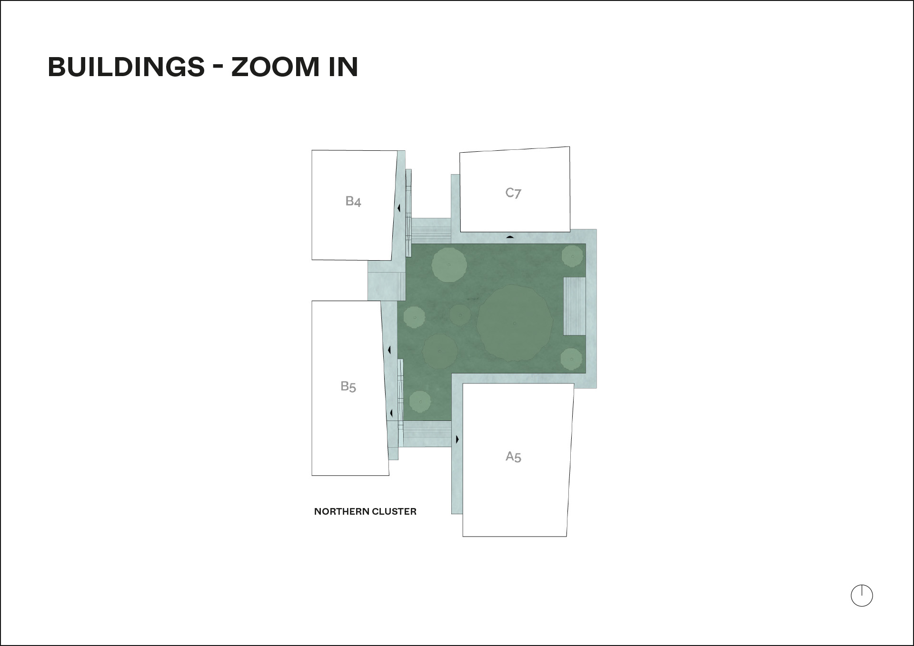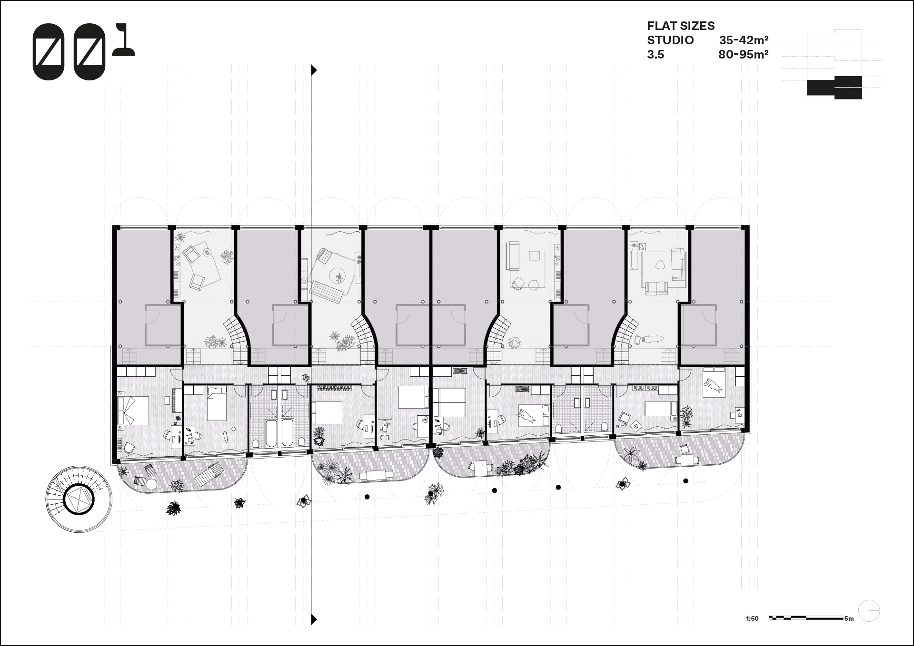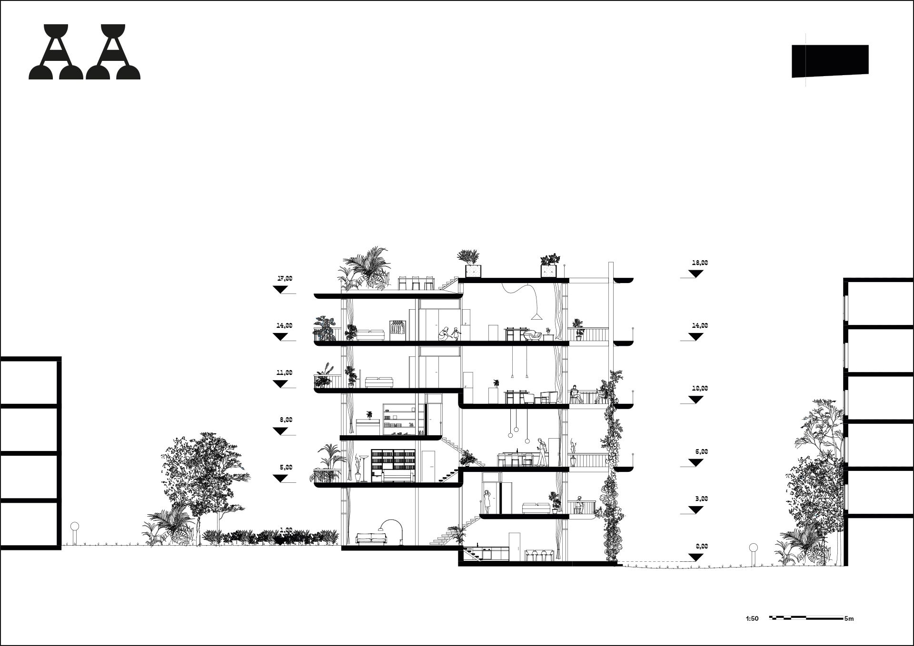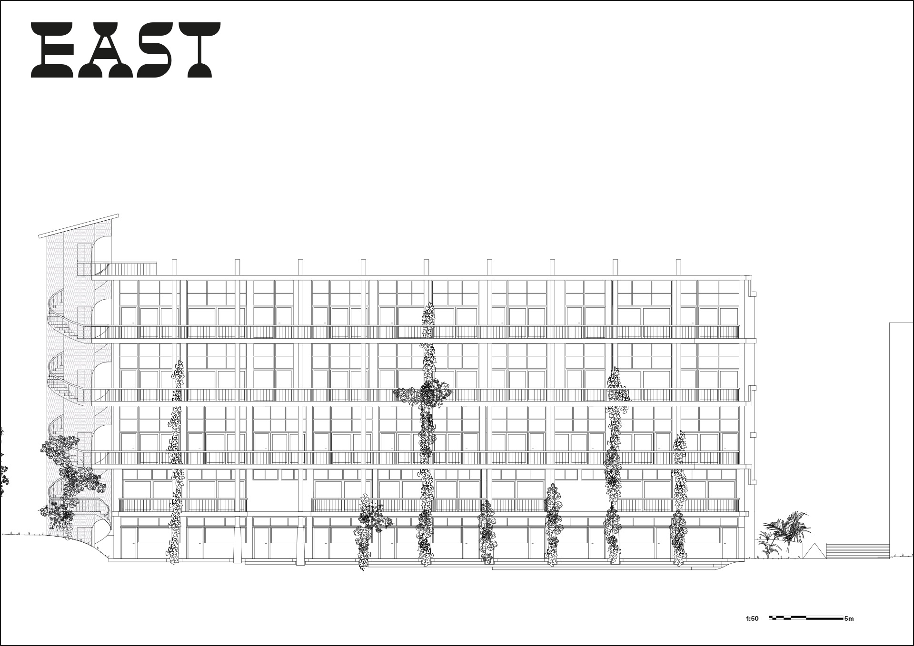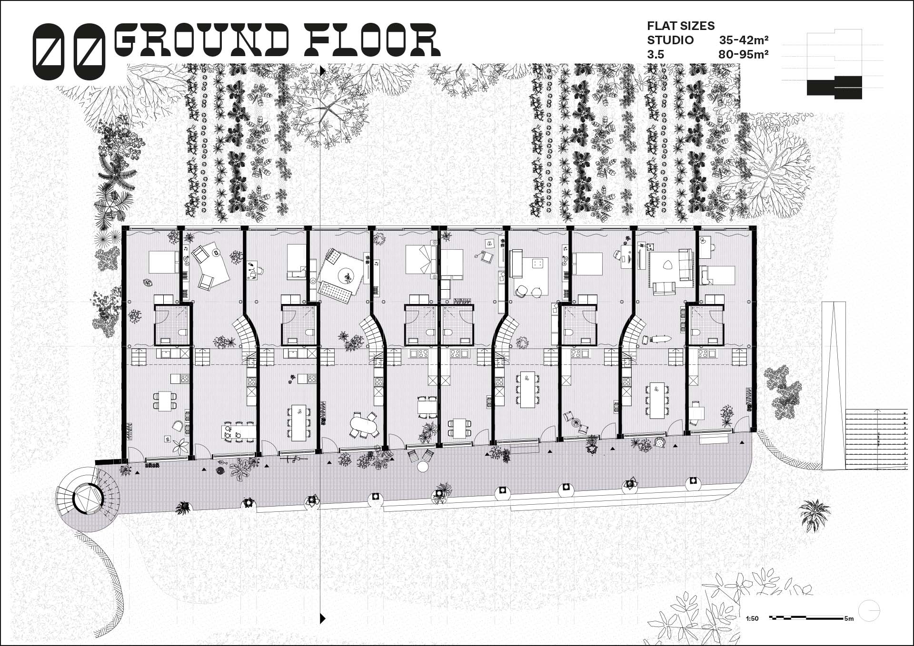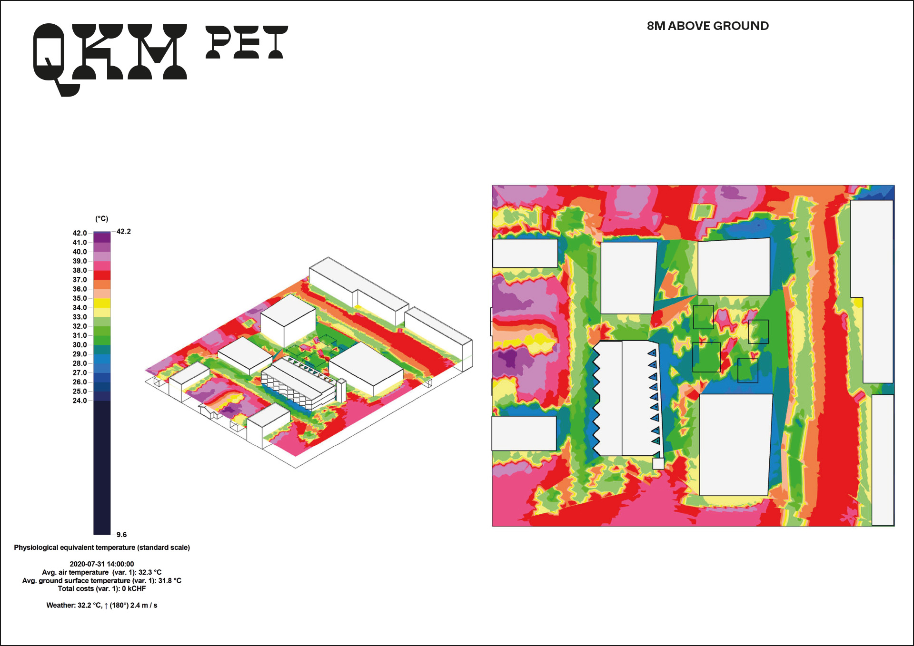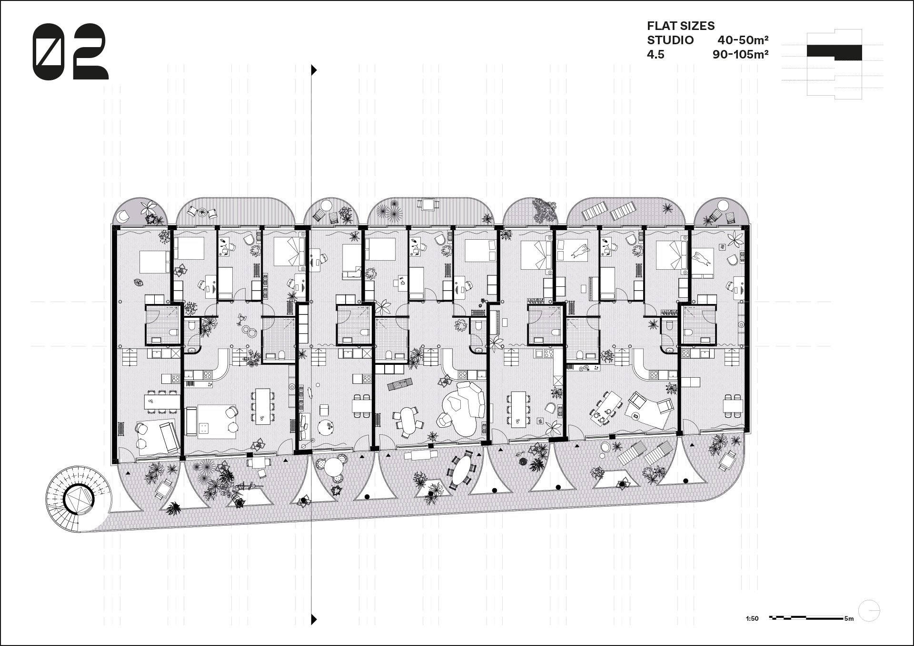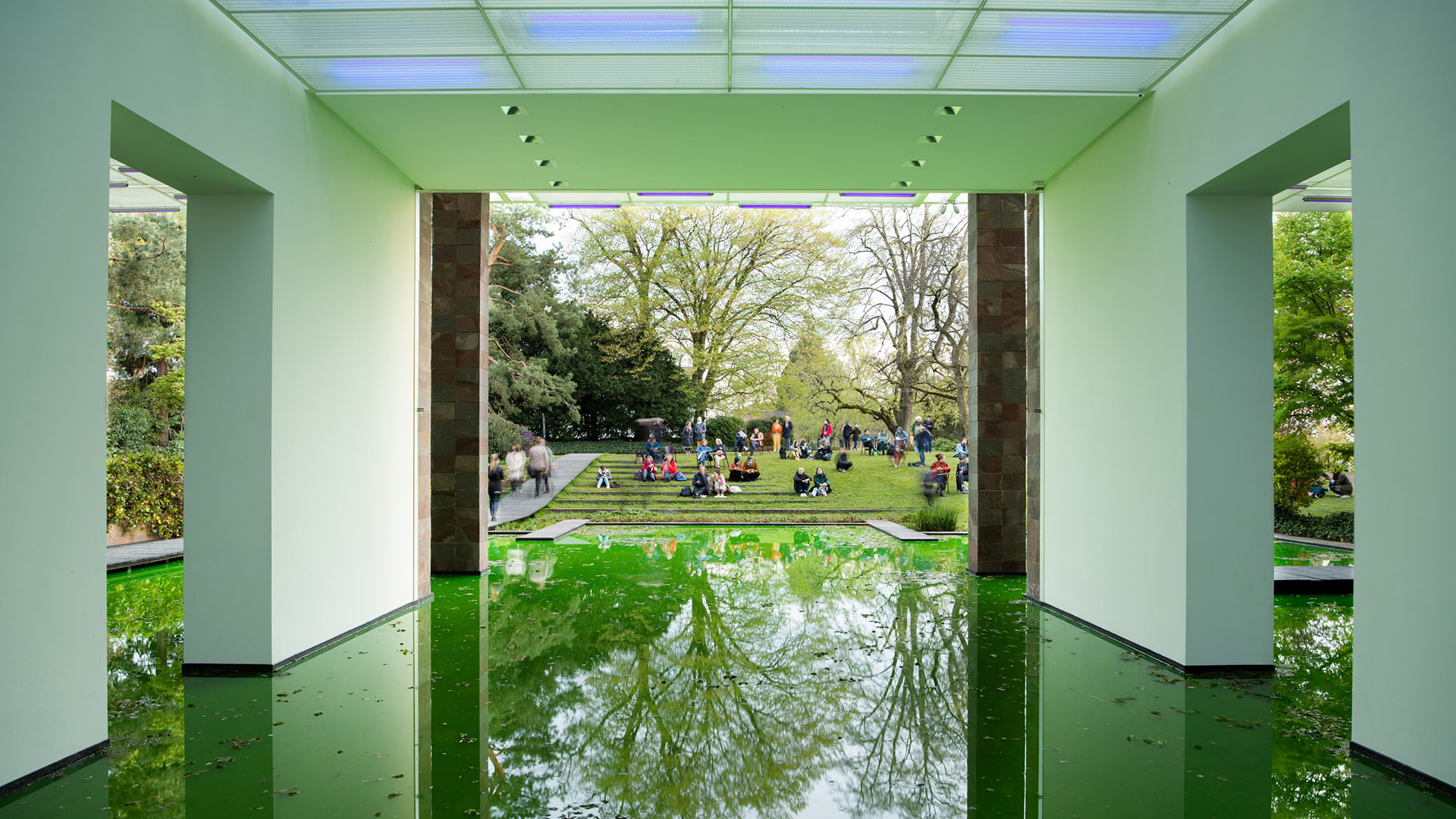Highlight Modul Architecture & Energy Cool City: «Punkthäuser» in Ruopigen Lucerne
In the first phase of the design work, students explored in groups different urban planning scenarios. Each team was assigned a basic urban design pattern, which ranged from «Zeilenbau», Large Forms, Residential Block, «Super» Volumes to «Punkthäuser». With the help of the HSLU app «Quartierklimamodellierung», climatic effects could be simulated and visualised in a 3D model in real time. During the design process, the urban designs were optimised in their climatic behaviour, while also taking into account classic urban planning factors.
In the second phase of the design work, each student applied their findings from the urban design into the architectural scale of a chosen residential building, where the dwelling typology was brought into a coherent spatial structure.
Simultaneously with the development on both scales the students examined how the dwelling typology relates to the exterior, in the element of the façade. This three dimensional space addresses aspects of climatic conditions, privacy and public, access and seasonal living.
