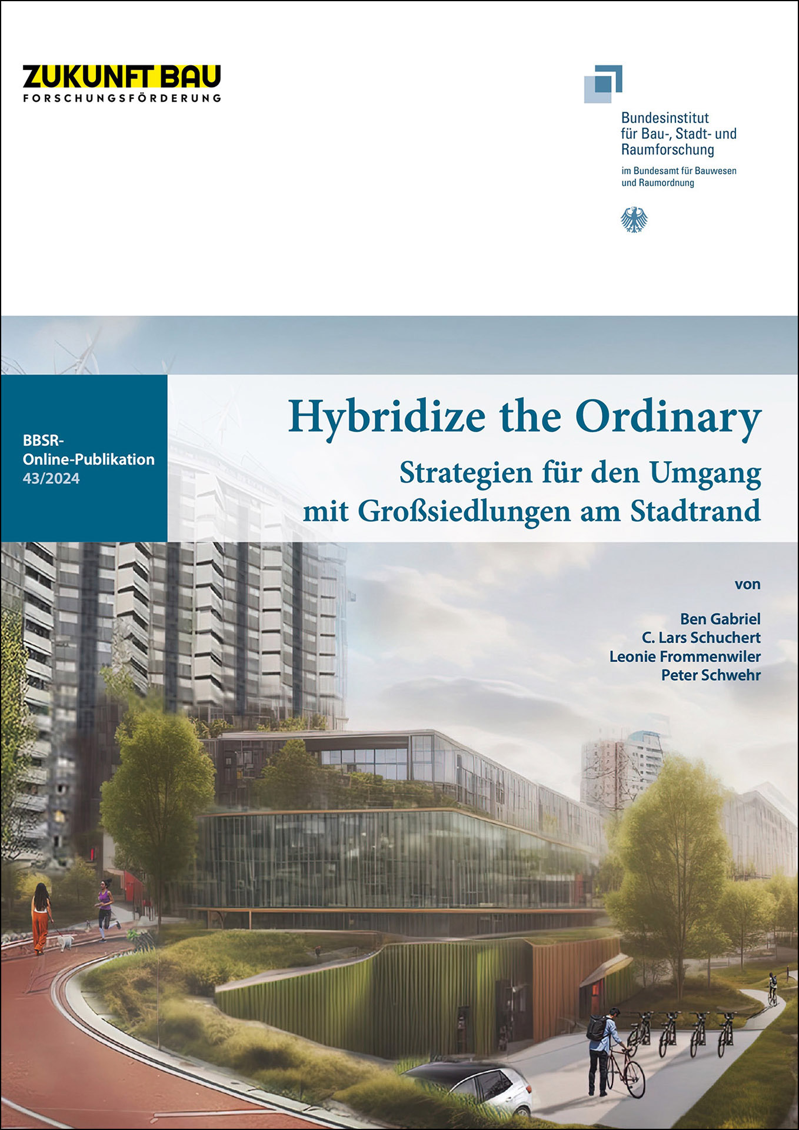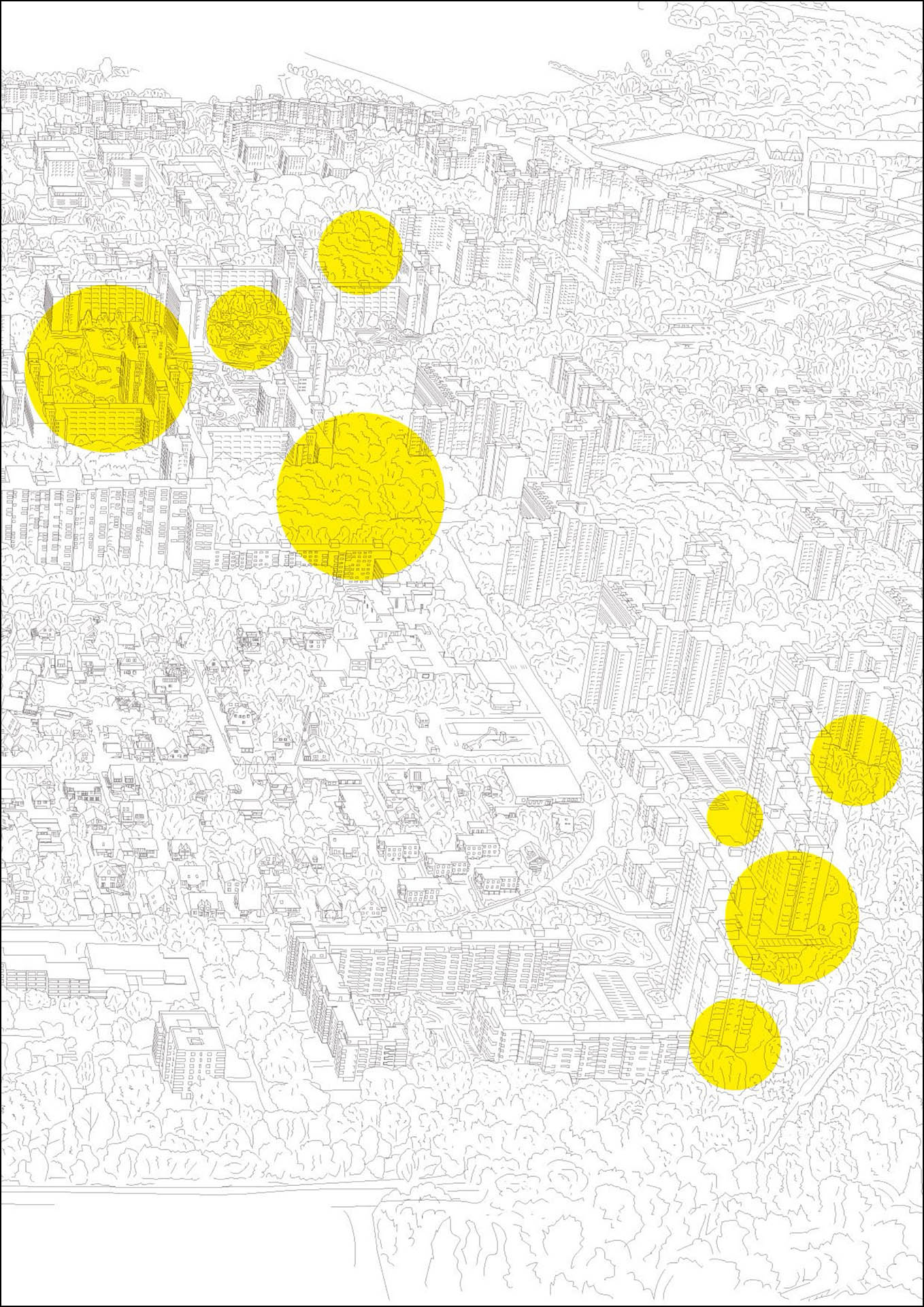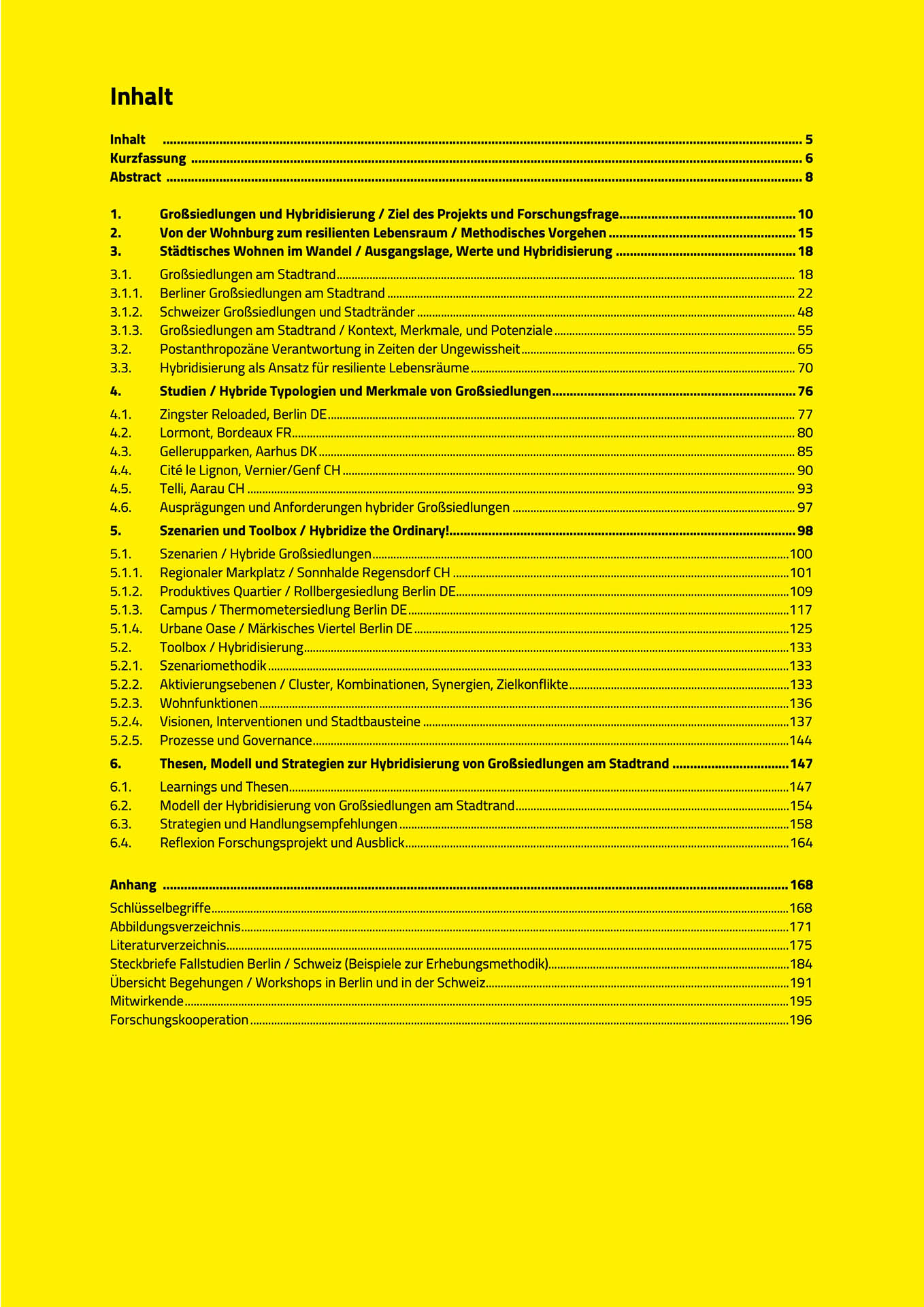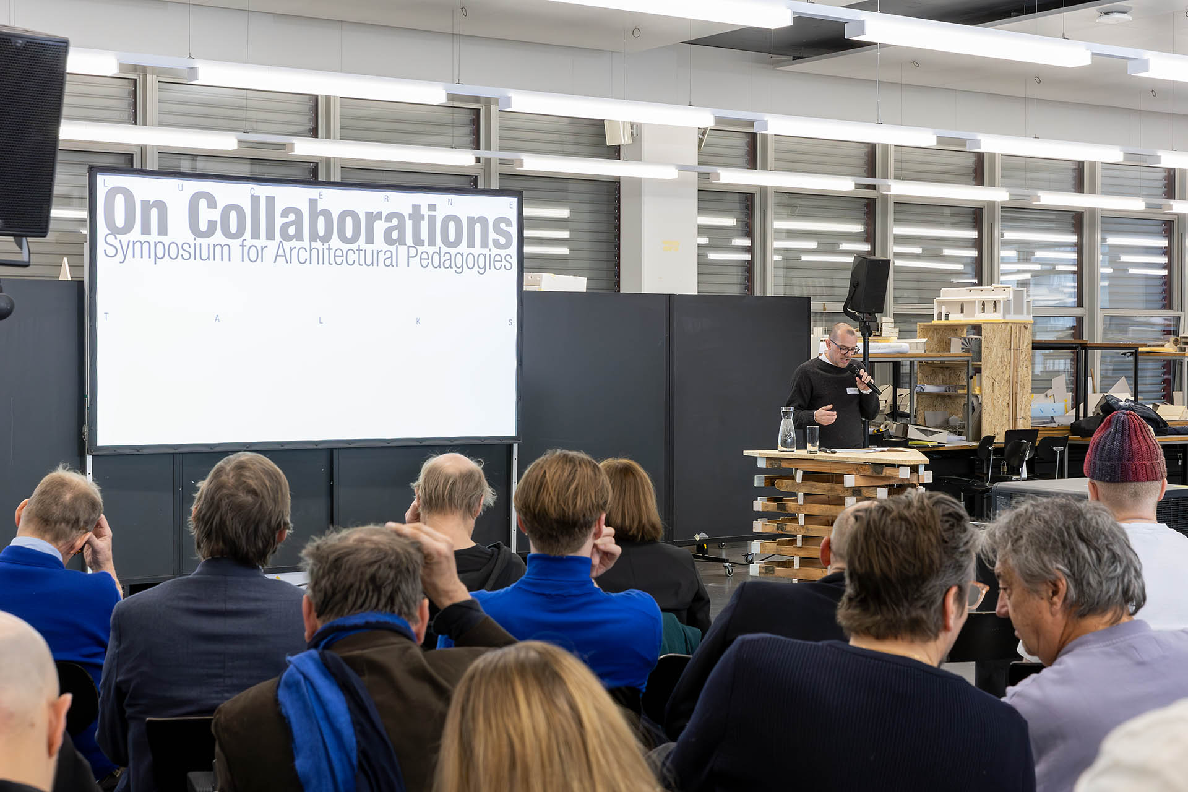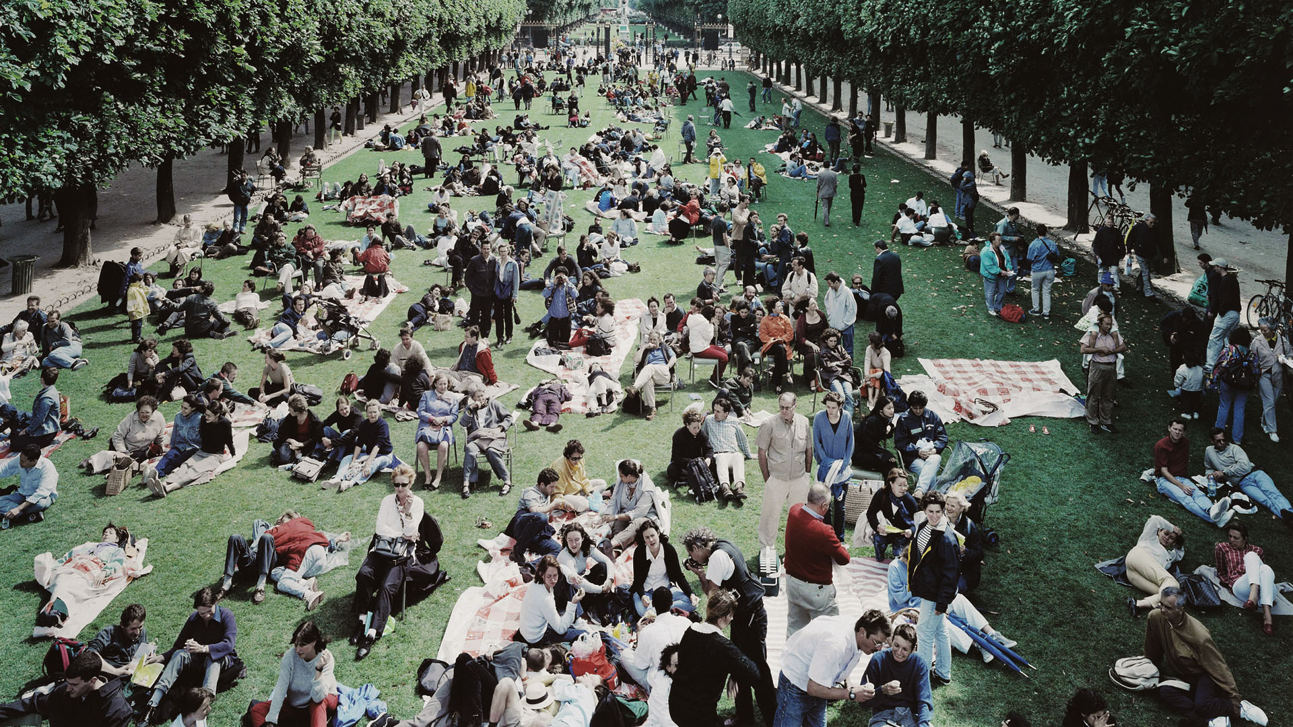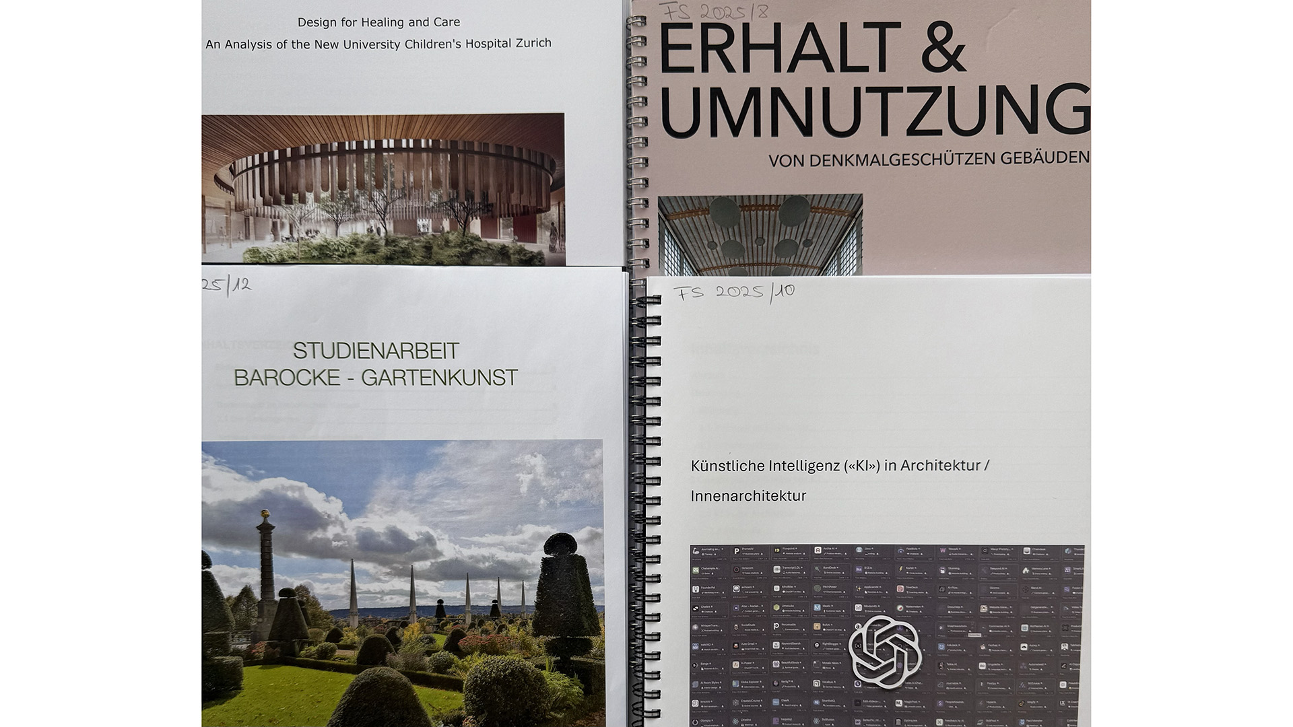Hybridize the Ordinary
The research project ‘Hybridize the Ordinary’ explored strategies for dealing with large suburban housing estates in order to transform built structures into resilient, sufficient and restorative living spaces. The result is a model that summarizes the values, attitudes, requirements, characteristics and potential activation levels of hybrid elements and derives recommendations for hybridization.
Our cities, settlements and neighborhoods are under constant pressure to adapt. Climate change, migration, demographics and digitalization are having an increasing impact on urbanization and are leading to quality requirements for a dense city. In the future, the aim will be to transform the built city into a green, equitable and productive living space (Leipzig Charter 2007/2020) that fulfils its post-anthropocene responsibility (CCTP, 2023) and at the same time can respond to unknown developments.
Built about 50 years ago in the ideal of ‘urbanity through density’, the monofunctional structures are hardly appropriate for present forms of housing or the desired mix of urban quality uses. In addition, there is pressure to renovate due to the end of the functional life of façades and technical components, as well as more stringent energy regulations. At the same time, large housing estates offer potential: extensive green spaces characterize the outdoor atmosphere, and compact dwellings offer affordable living space.
The aim of the research project was to find approaches to promote diversity within large housing estates, to strengthen their attractiveness in terms of the values of the sustainable European city and to increase their transformation capacity for different futures. The project used the ‘hybridization’ approach and provided answers to the research question:
How can the hybrid potential of existing large housing estates on the outskirts of the city be activated to transform the built structures into a resilient, sufficient and restorative living space for the future?
The work included studies of the opportunities, challenges and framework conditions of existing peri-urban settlements, focusing on structural, spatial and process-related characteristics. The potential for hybridization was identified based on typical characteristics of large housing estates in Berlin and Switzerland, and with the help of an evaluation of international case studies. The hybridization approach was then applied and verified in the form of scenarios for four existing large housing estates in Germany and Switzerland.
The results of the research project have been summarized in findings and theses. Among other things, they show the potential of interfaces, participation and future scenarios for hybrid large housing estates and provide information on issues to be addressed and methodological approaches. The findings were used to derive a concrete model for the hybridization of large housing estates on the urban fringe, which summarizes the values, attitudes, requirements, characteristics and potential activation levels of hybrid elements.
Strategies and recommendations for action have been derived for transfer to practice. Among other things, they support a systemic approach to analyzing a situation and dealing with drivers of change. Using the toolbox developed, scenarios are presented as a central instrument for visualizing the future and assessing resilience, sufficiency and restorative effects.
The research project was able to show that integrative transformation strategies require multidimensional processing in the sense of hybridization. Scenarios and visions of the future are a key communication and planning tool for negotiating current and future needs and preparing transdisciplinary planning phases.
Download the full research report
Extract from the research report
Organisation
Project management overall project:
– Technische Universität Berlin, Faculty VI – Planning Building Environment Institute of Architecture (IfA),
Planning & Construction Economics/Real Estate (pbi);
Project manager overall project: Ben Gabriel
Project management Lucerne University:
– Competence Center Typology & Planning in Architecture (CCTP); Project manager: C. Lars Schuchert
External project partners:
– Technische Universität Berlin, Faculty VI – Planning Building Environment Institute of Architecture (IfA)
Planning & Construction Economics/Real Estate (pbi); Project manager overall project: Ben Gabriel
External project funders:
– Federal Institute for Research on Building, Urban Affairs and Spatial Development (BBSR) on behalf of the Federal Ministry of Housing, Urban Development and Construction (BMWSB) from the Future Building Innovation Programme
Specialist supervision
– Federal Office for Building and Regional Planning, Unit WB 3 – Research and Innovation in the Construction Industry, Bonn; Dr. Katja Hasche
Project partners/ Co-Financing
– Competence Centre Großsiedlungen e.V.; Dr.-Ing. Dr. phil. Bernd Hunger
– tafkaoo architects gmbh; Dipl.-Ing. Otto Höller
Duration: March 2021 – September 2023
Links and Downloads
- Download the online research publication «Hybridize the Ordinary – Strategien für den Umgang mit Grosssiedlungen am Stadtrand» (PDF)
- Link to the project on the HSLU-Website
- Link to the project at Zukunft Bau
- Open access publication on LORY
Contact
C. Lars Schuchert
Project manager
Competence Center Typology & Planning in Architecture (CCTP)
lars.schuchert@hslu.ch
