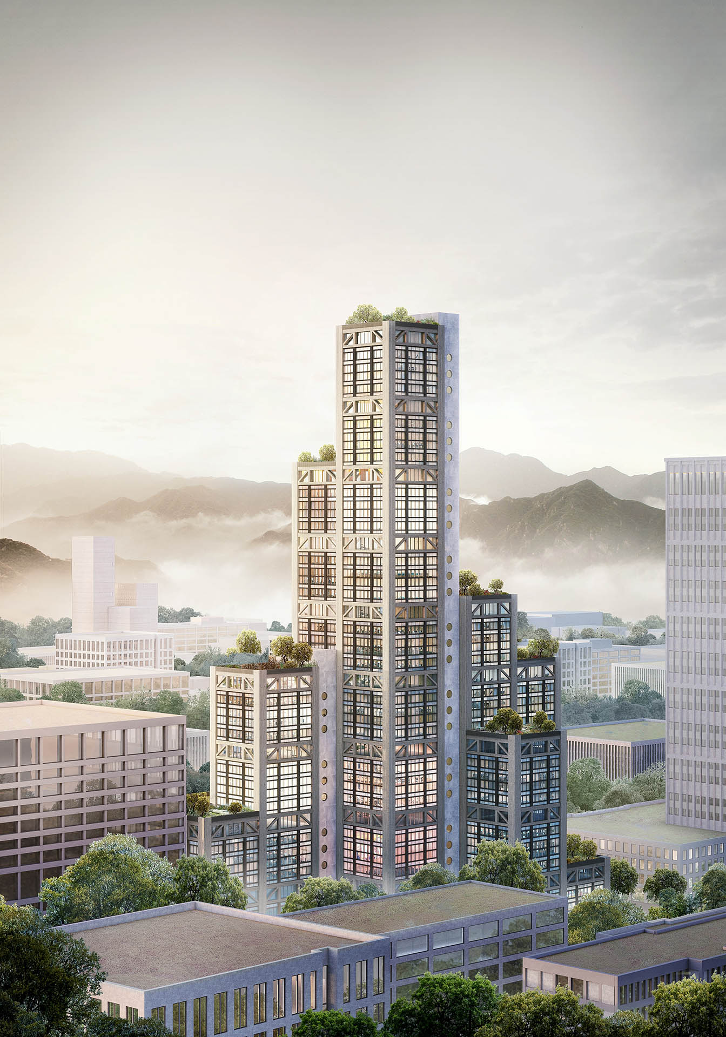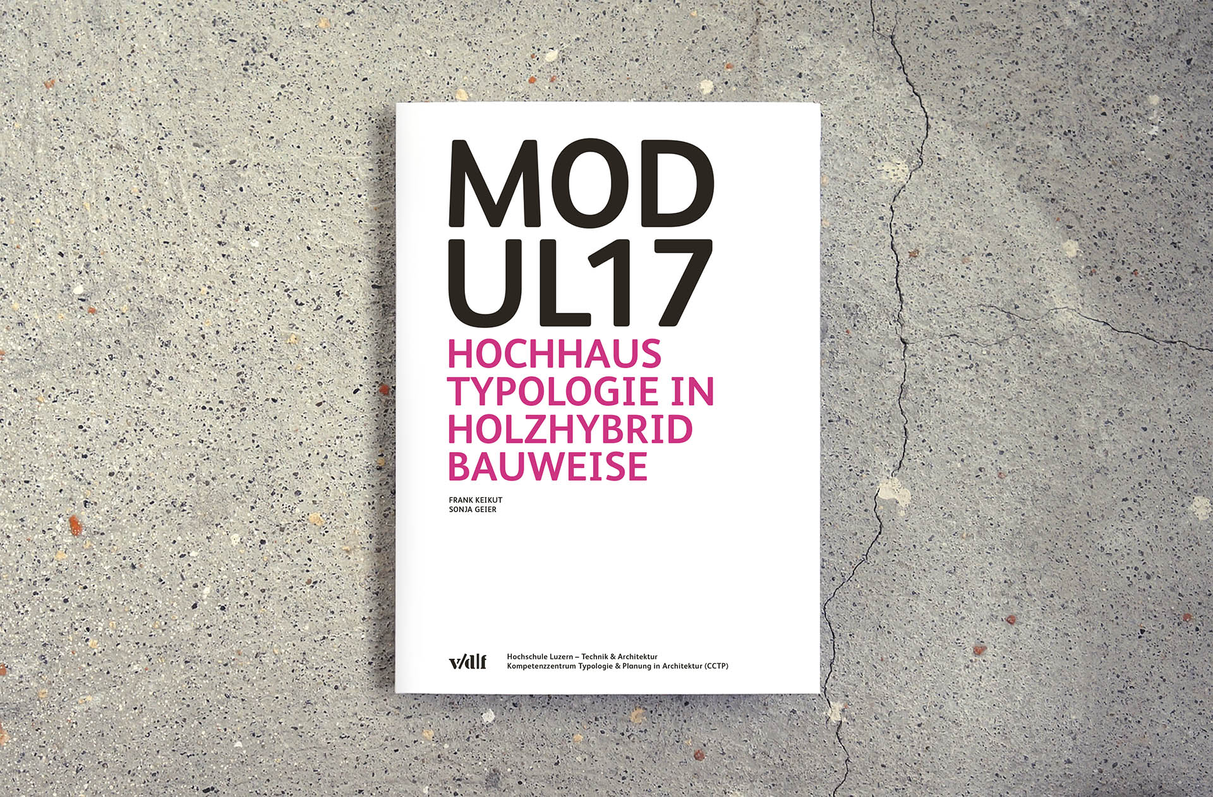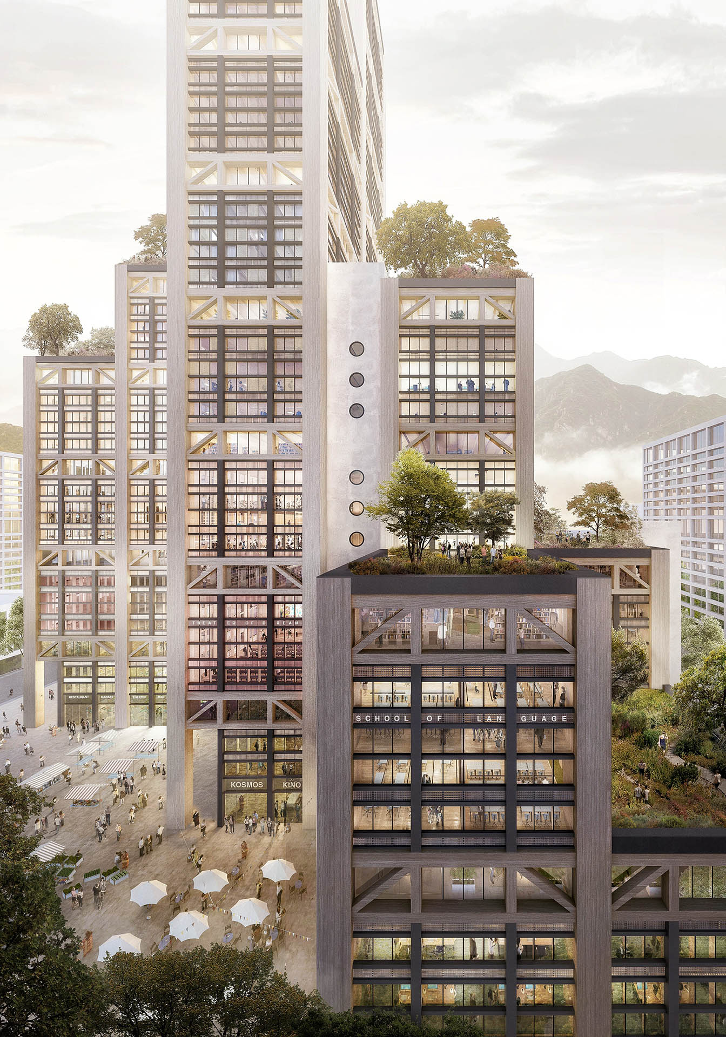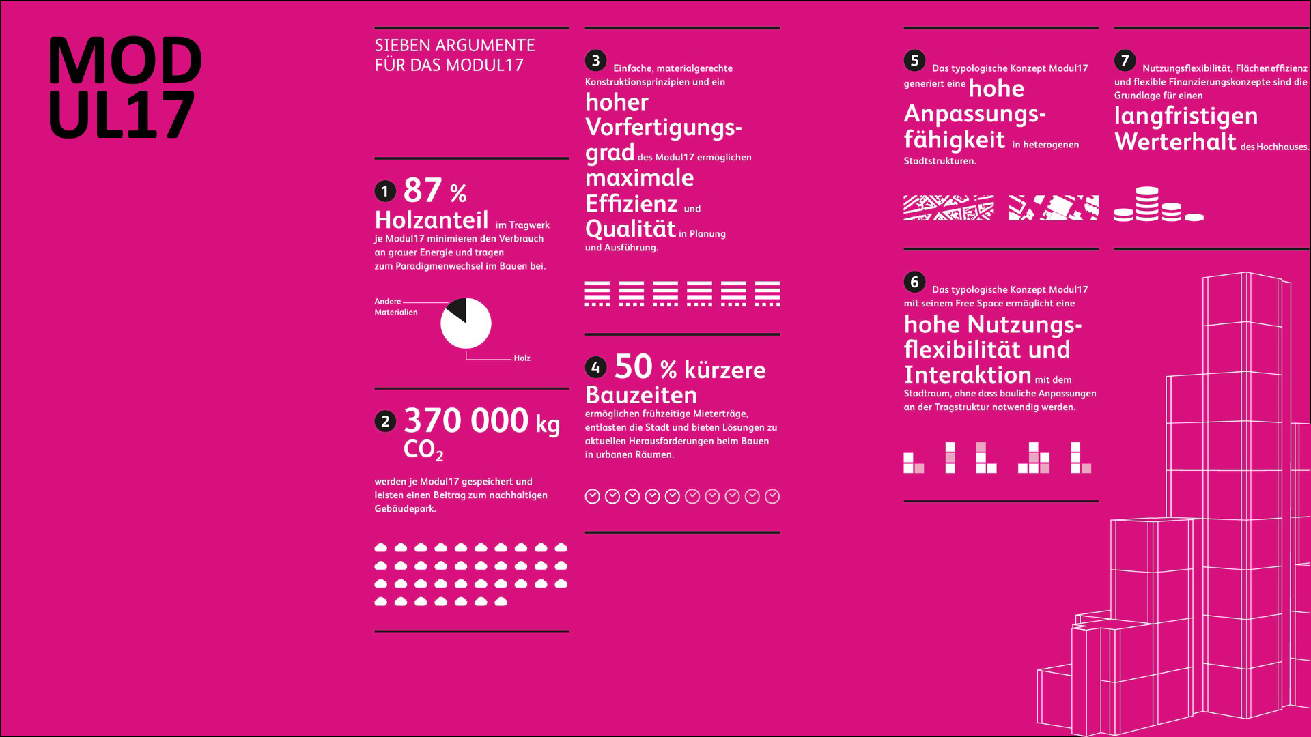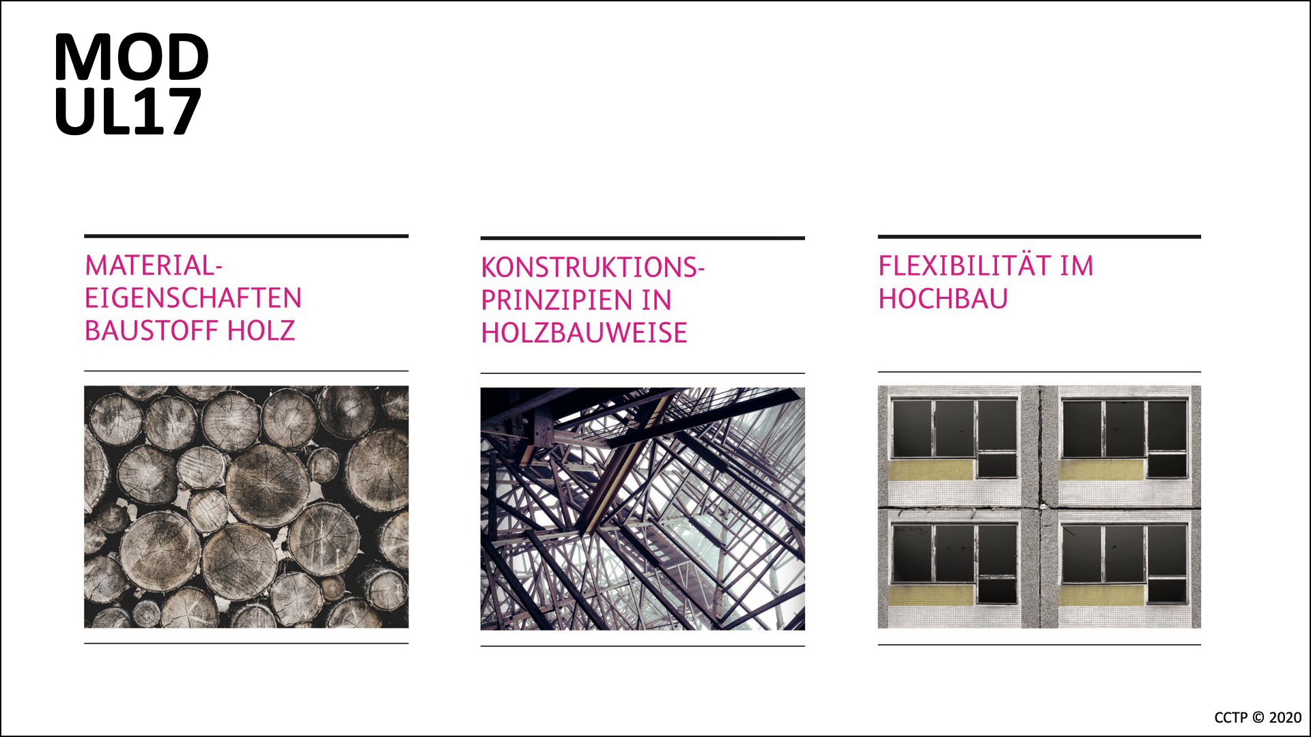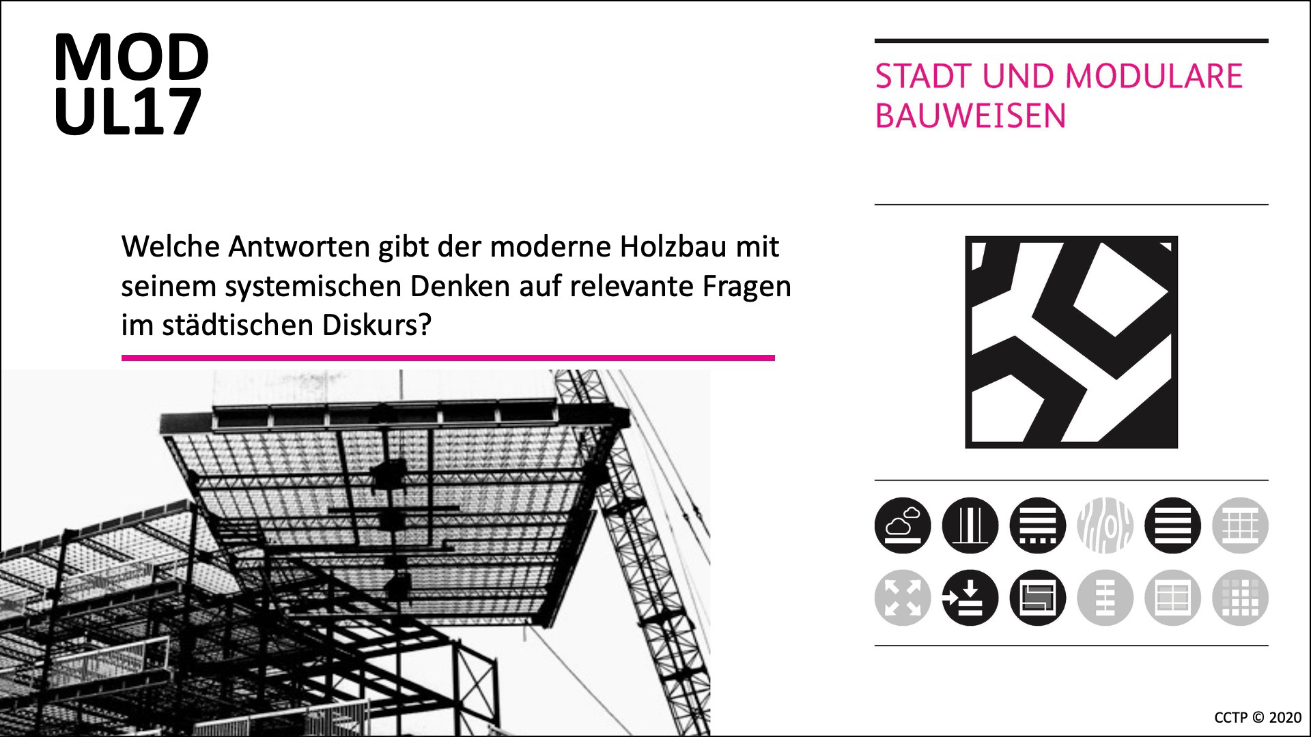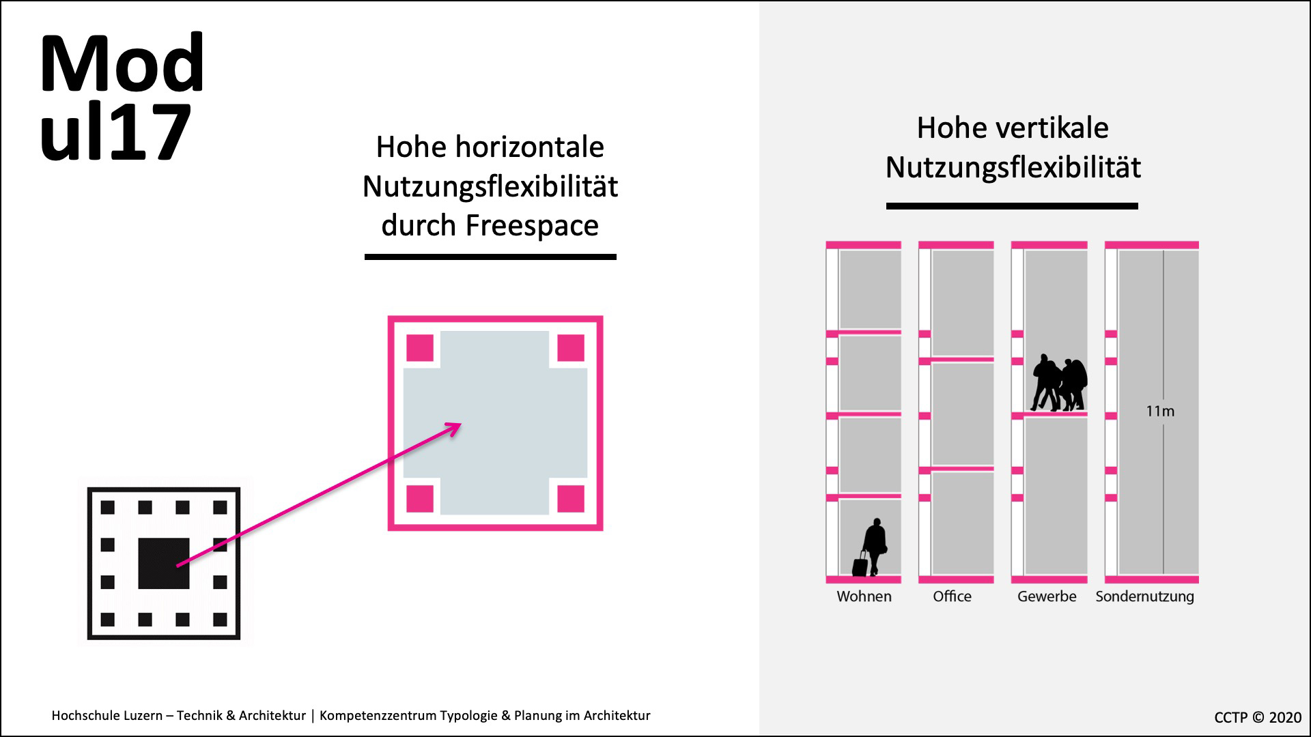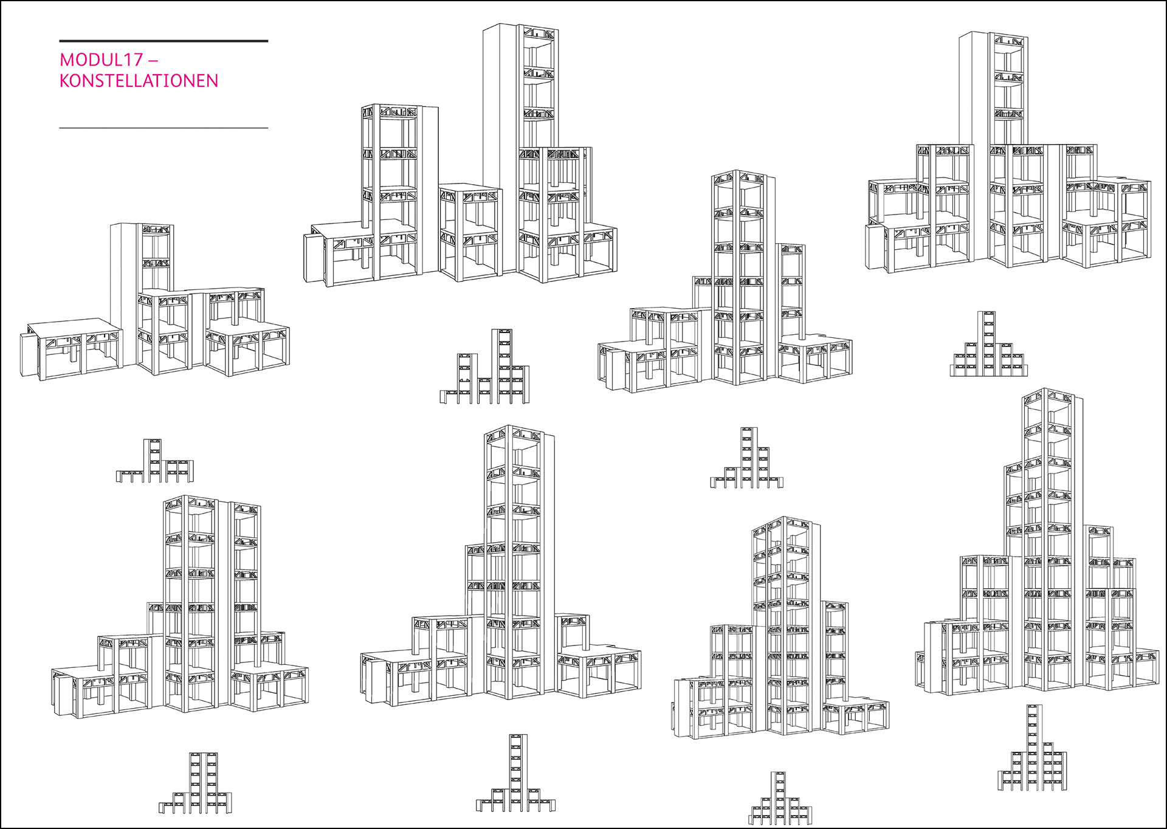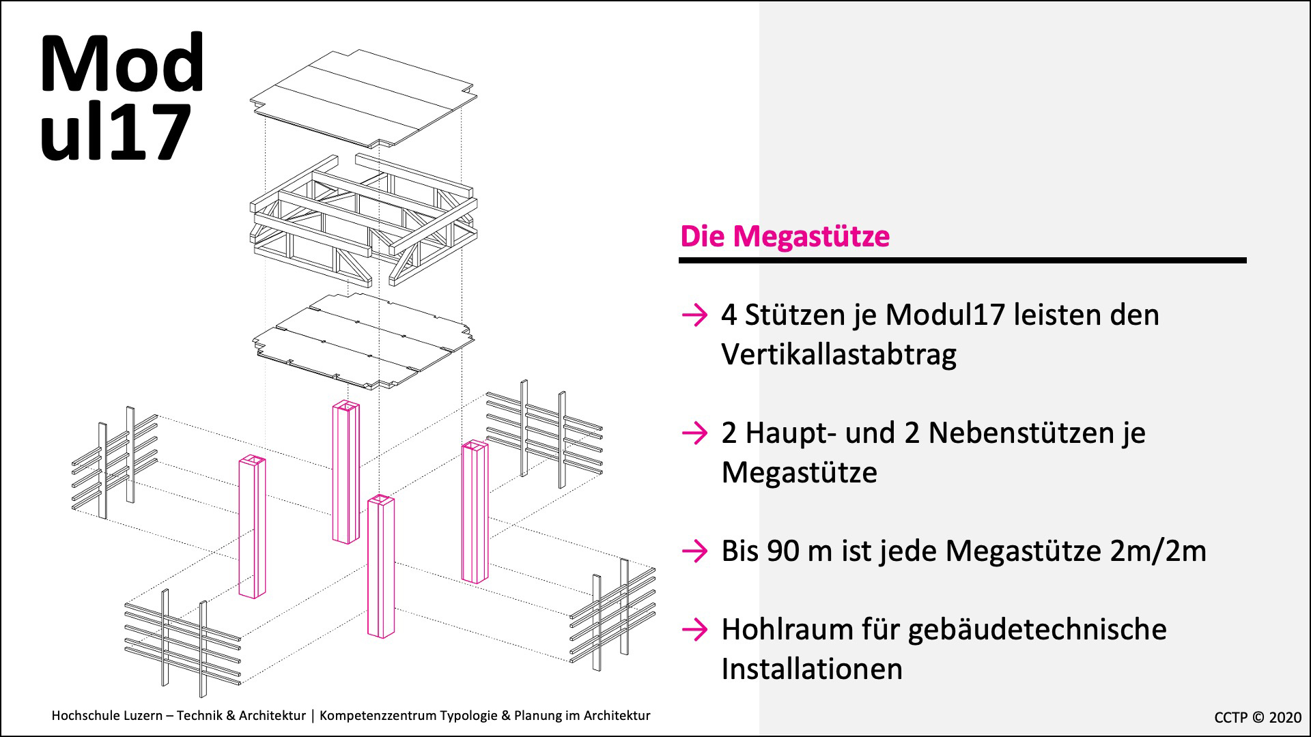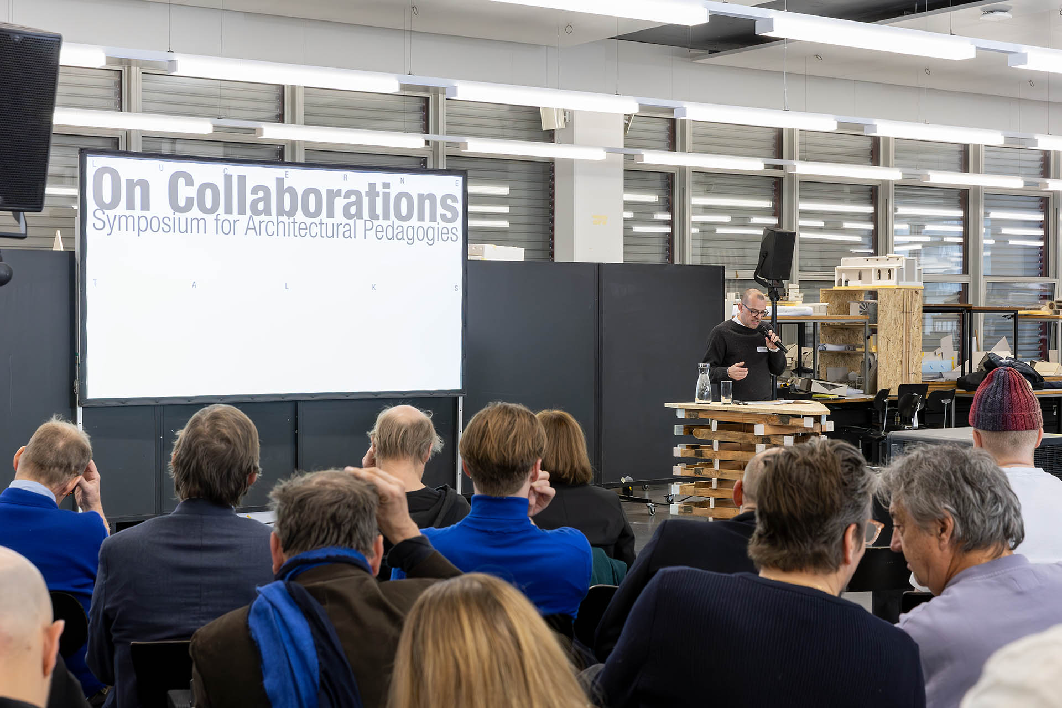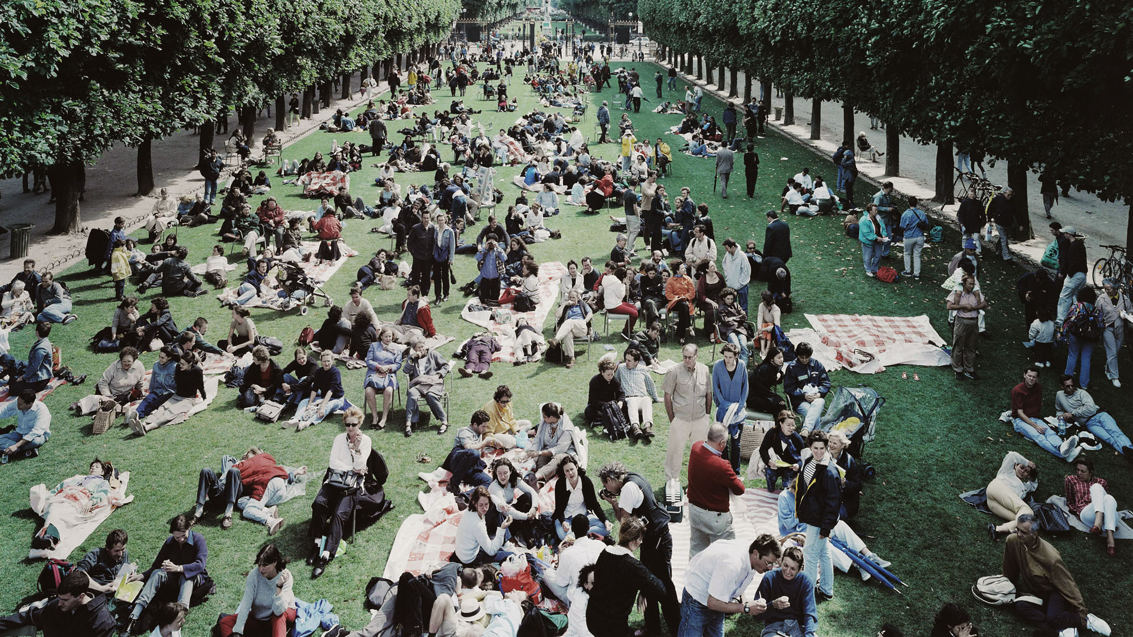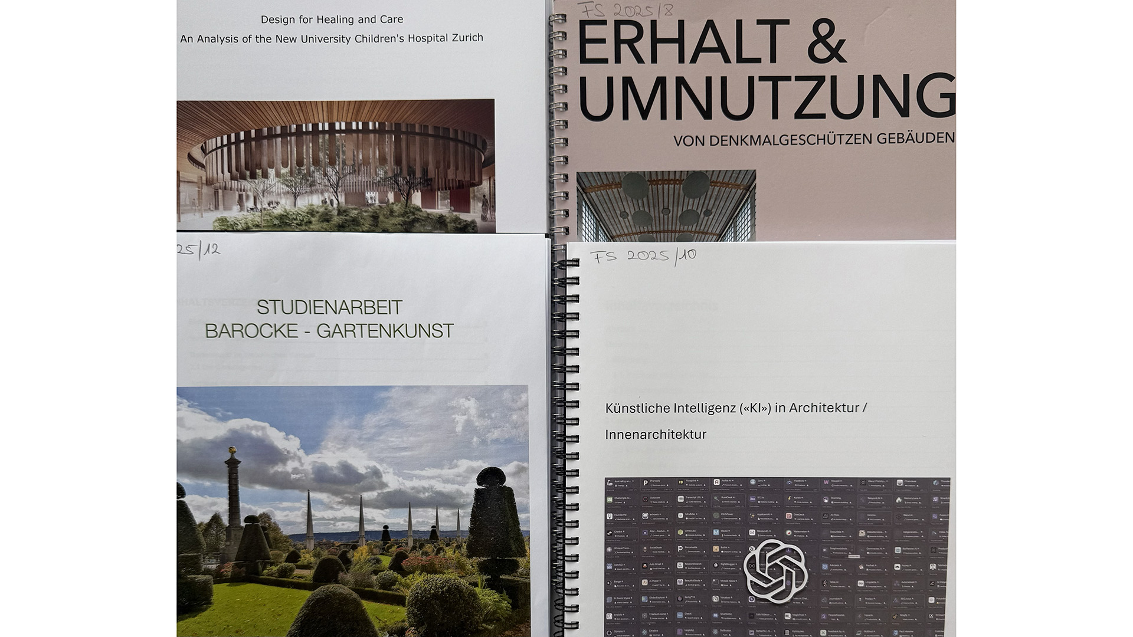Timber Hybrid High-rise Building
The Lucerne University of Applied Sciences and Arts has developed a sustainable and highly flexible solution for the construction of high-rise buildings made of wood. The researchers at the university have conducted research into the potential of timber hybrid high-rise buildings, which are compact, sustainable and resource efficient. As part of the research project, the team has designed the horizontally and vertically flexible “Modul17”, which consists of almost 90 per cent wood and is capable of adapting to a wide variety of urban structures.
The construction of high-rise buildings is a method of urban densification that has been proposed as a solution to the challenges of urbanisation. High-rise buildings constructed using timber or timber hybrid materials can also be an environmentally friendly option, as they reduce the carbon dioxide emissions associated with the construction of the building stock. This is demonstrated by the Innosuisse project, “HolzHybridHochHaus. Typologie für Hochhäuser in Holz-Hybridbauweise zur urbanen Verdichtung”. In their investigation into the potential of timber hybrid high-rise buildings for the cities of the future, researchers at Lucerne University of Applied Sciences and Arts have developed a concept with “Modul17” that allows for highly flexible design.
17 by 17 Meters
Dr. Sonja Geier, from the Competence Centre for Typology & Planning in Architecture (CCTP), posits that the Module17 construction kit can be reused repeatedly without the resulting high-rises assuming a uniform appearance. The Module is composed of approximately 90% wood and exhibits a high degree of flexibility throughout its entire lifespan. The floor plan of the Module17 construction kit is 17 by 17 metres, which is the reason for its name. It reaches a height of approximately 14.5 metres, making it highly efficient and adaptable, even in distinctive urban structures. It is remarkably flexible both horizontally and vertically. Dr. Geier further elaborates, stating that, for example, the conversion of an office building into a residential building or vice versa is a viable option with Module17.
A stackable module
Each individual module is supported at the corners by four “mega columns,” which bear the vertical loads and conceal the building services within a hollow space inside them. Directly beneath the module’s ceiling, a “mega floor,” composed of full-height truss girders, transfers the vertical loads to the “mega columns.” This design allows the entire floor plan to be column-free, creating a “free space” that can be freely designed. A “mega ceiling,” constructed from a timber-concrete composite, separates the modules and, in conjunction with the external reinforced concrete staircases, provides horizontal stability. The developed modular system allows for horizontal expansion and vertical stacking of Modul17, thereby offering a multitude of potential combinations.
Apartments, swimming pools, or offices
The modules are suitable for use in apartments, swimming pools, and offices. Each module can accommodate partitions and intermediate floors, allowing for a variety of configurations. These include a commercial hall or school with no or just one intermediate floor, a three-story office module with two intermediate floors, or a four-story residential module with three intermediate floors. The structure also permits flexible facade design, from full-glass facades to typical residential facades, offering numerous design options. This versatility allows Module 17 to be used for the construction of a variety of structures, including swimming pools, open-plan offices, conference or concert halls, and other similar buildings. The researchers validated their findings and demonstrated the practicality of the design through the construction of a prototype approximately 130 metres high, consisting of 58 modules, developed in collaboration with industry experts. To demonstrate the full range of potential applications for timber-hybrid high-rises, the researchers—including architects, fire safety experts, engineers, timber constructors, and building services technicians—tested Module 17 and the prototype in a variety of urban settings and evaluated them in terms of structural integrity, building services, production, assembly, economic viability, and potential financing methods.
Wooden Buildings as carbon storage
The revision of the fire protection regulations in 2015 constituted a pivotal moment in Switzerland, paving the way for the construction of wooden high-rises. Dr. Sonja Geier, an expert in the field, asserts that “wood is now on par with other building materials from a fire protection perspective.” Modern technology has enabled the simulation, calculation, and control of wood’s behaviour in the event of a fire, offering a new level of precision and control. Geier asserts that there are no significant differences in fire protection compared to conventional building materials, which allows the potential of wood to be fully utilised in high-rise construction. Furthermore, she states that wood is the most sustainable resource available for construction, as it requires no energy to produce and the processing is relatively low-energy. Furthermore, wood acts as a carbon sink, binding carbon and therefore storing it in the long term, according to Geier.
Reduced construction time thanks to prefabrication
In addition, wooden buildings are typically lighter than their concrete or steel counterparts. Additionally, the material can be processed and prefabricated with millimetre precision. The practice of shifting work from the construction site to the factory, which is becoming standard in many construction methods due to digitalisation, has long been a tradition in timber construction. This practice has the effect of reducing construction times by up to 50 percent and allows for precise scheduling of construction processes, ultimately reducing construction costs. Furthermore, wood is an aesthetically pleasing building material.
Links and Downloads
– Link to the publication «Modul 17»
Organization
Project Management:
– Lucerne University of Applied Sciences and Arts – Technology & Architecture; Project leads: Dr. Sonja Geier
Research partners:
– HSLU Technology & Architecture, Competence Center for Typology & Planning in Architecture (CCTP)
– HSLU Technology & Architecture, Competence Center for Structural Engineering
Practice and implementation partners:
– Künzli Holz AG
– b+p baurealisation ag
– Burkhalter Sumi Architekten Gmbh
– Vadea AG
– Lignum Holzwirtschaft
– Vereinigung kantonaler Feuerversicherungen VKF
– Holzbau Schweiz
– Makiol Wiederkehr AG
Project funding:
– Graubündner Kantonalbank
– Kommission für Technologie und Innovation (KTI)
Project duration:
March 1, 2017 – February 28, 2019
Contact
Dr. Sonja Geier
Project Manager
Competence Centre Typology & Planning in Architecture (CCTP)
sonja.geier@hslu.ch
