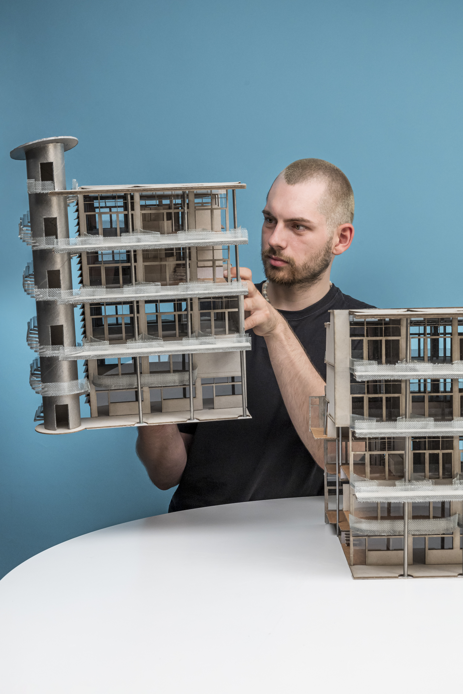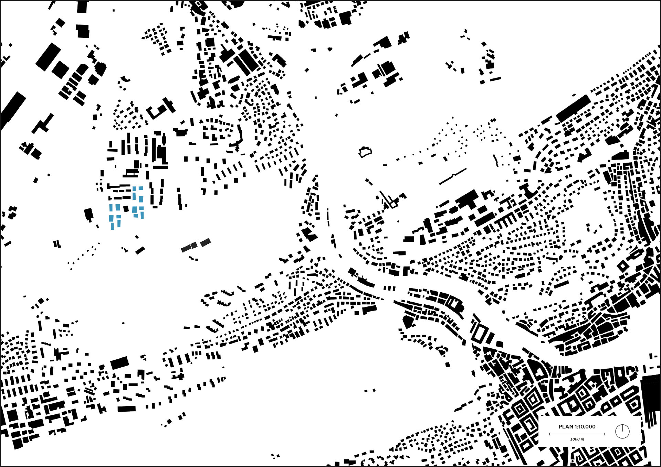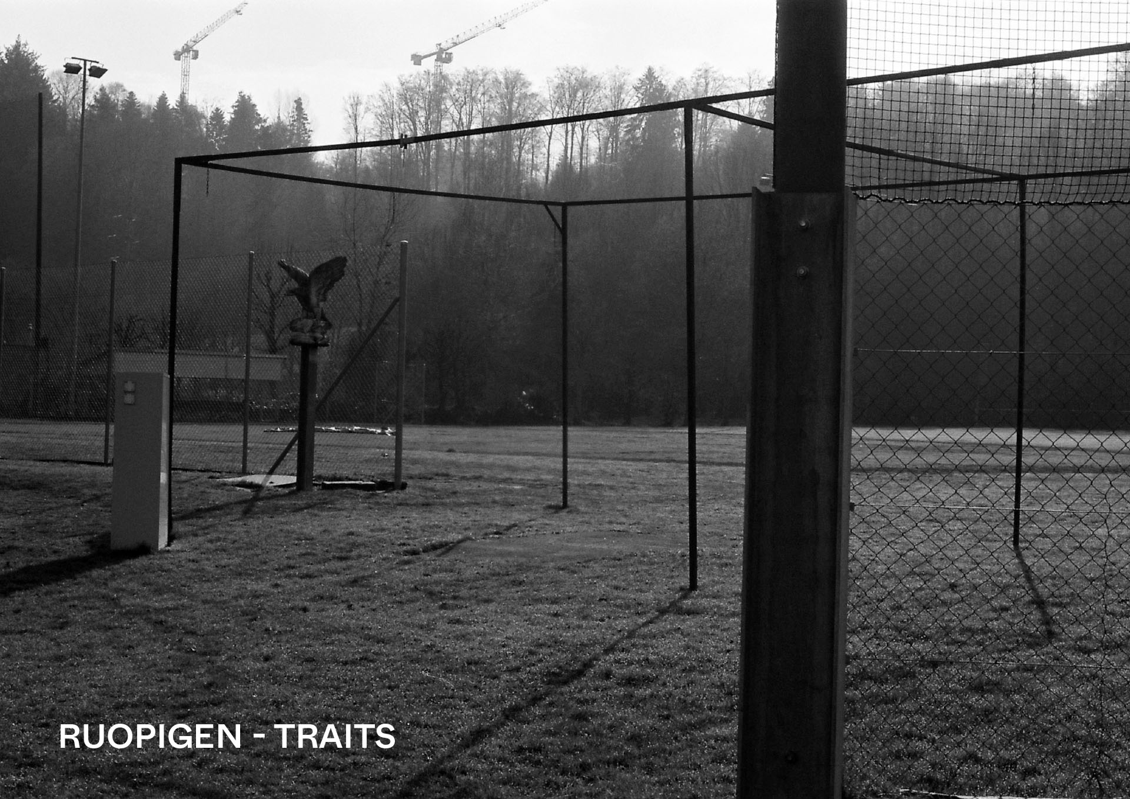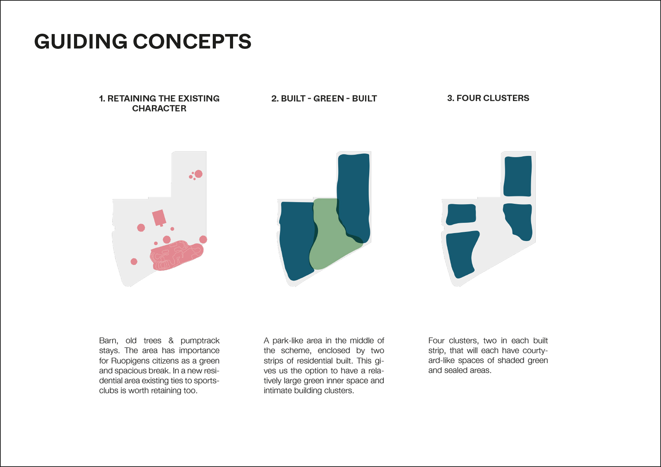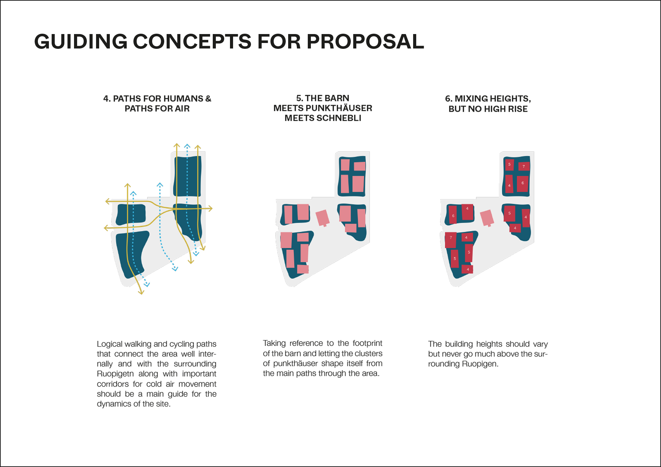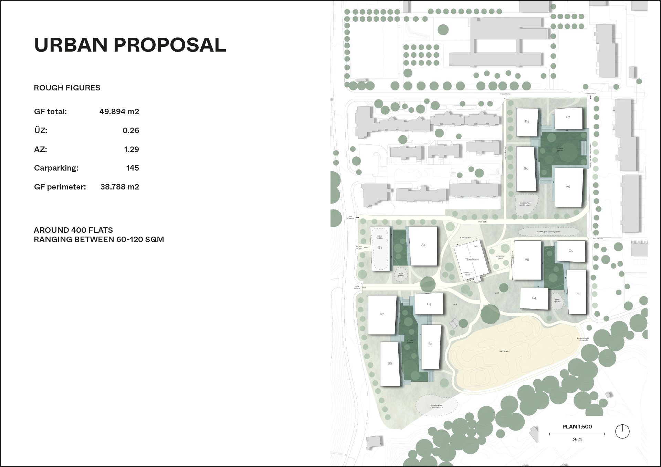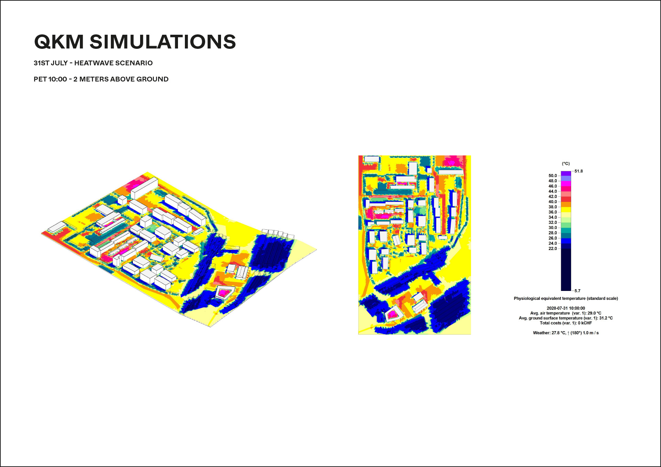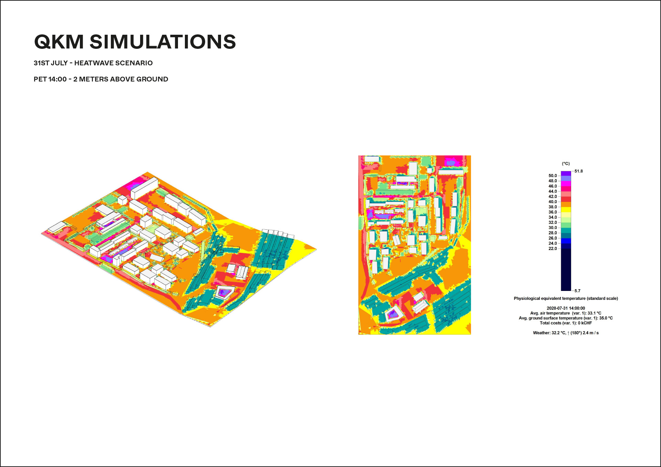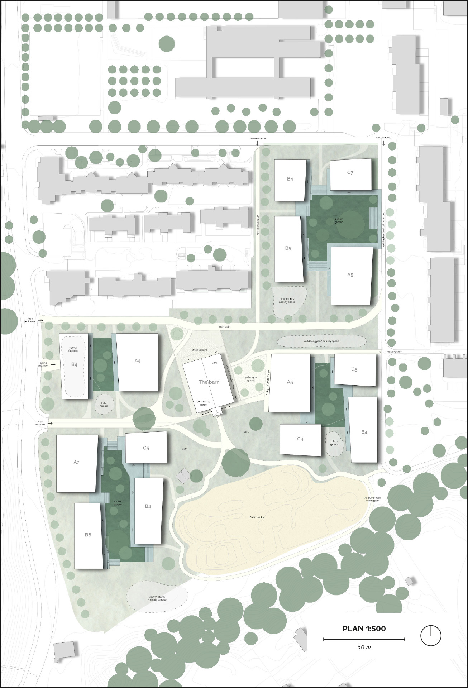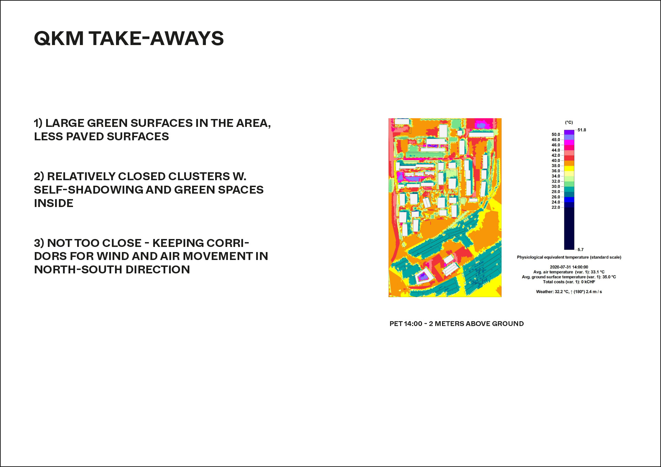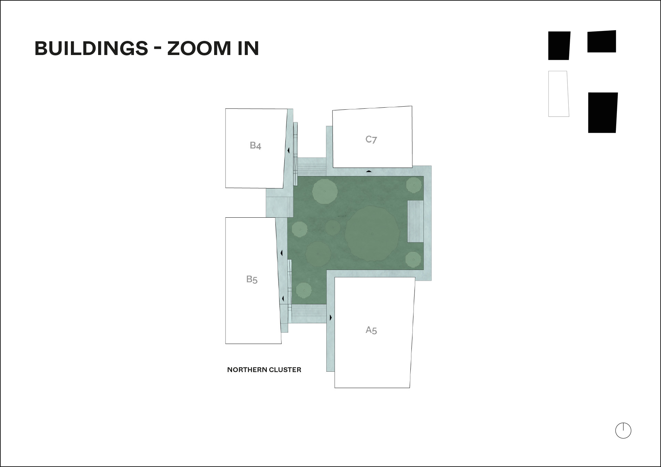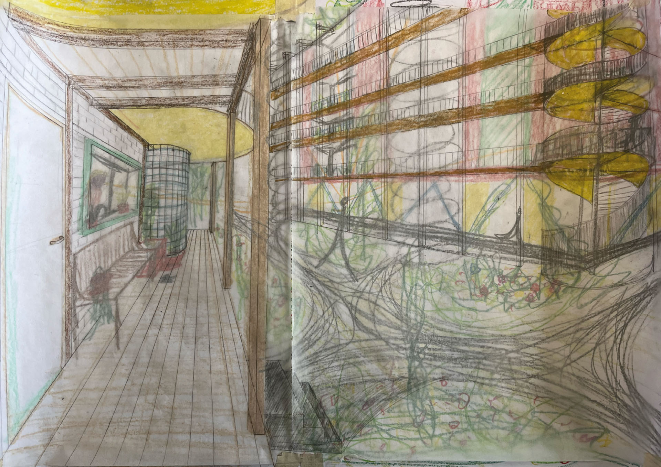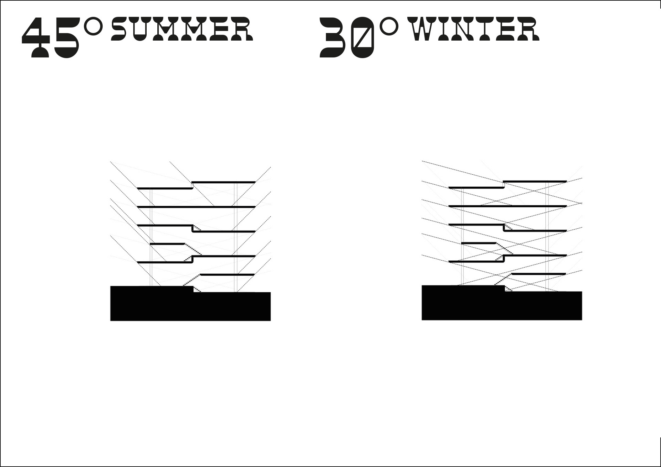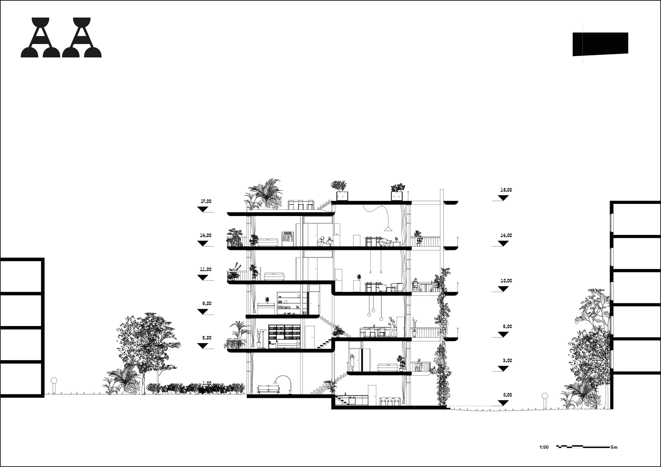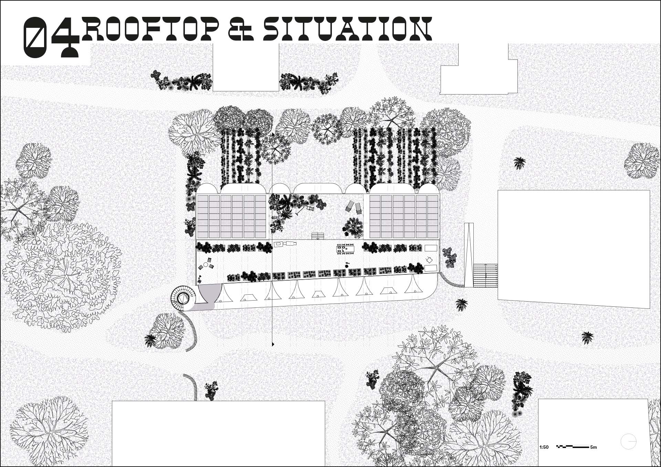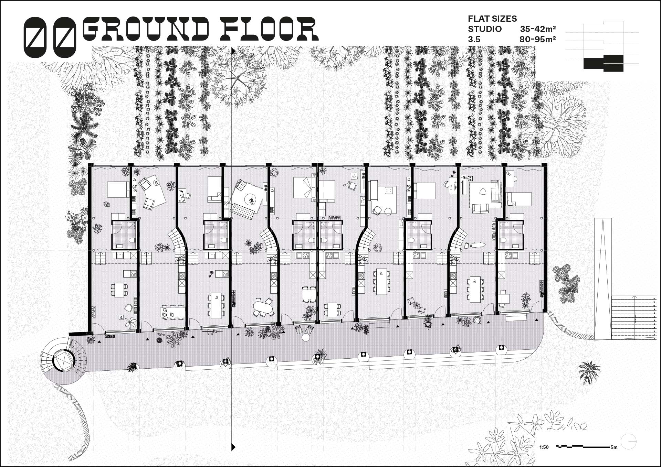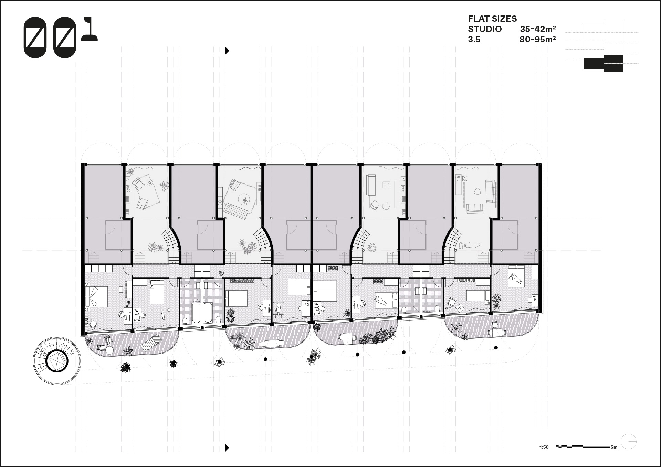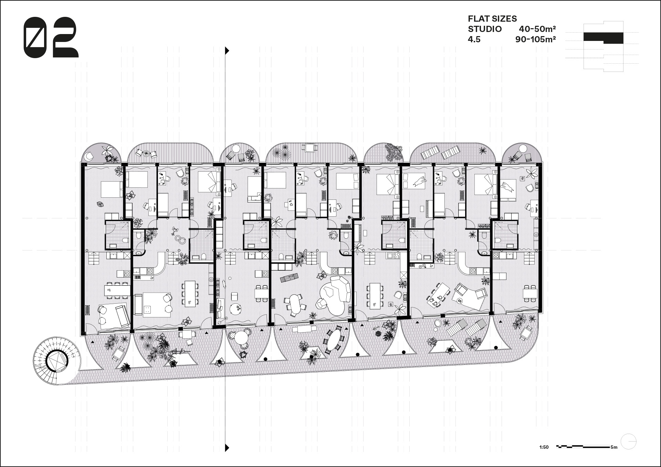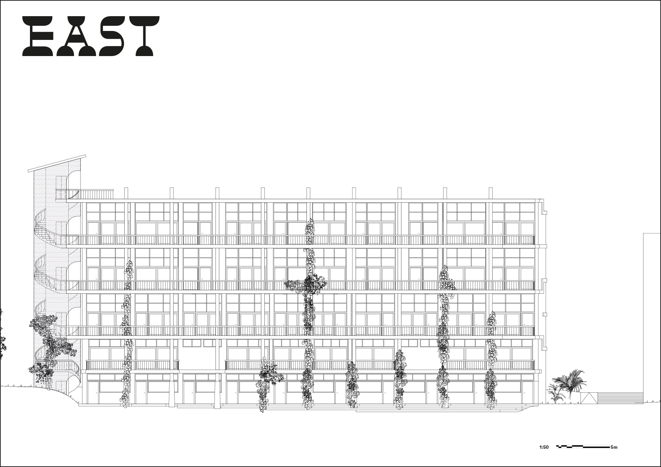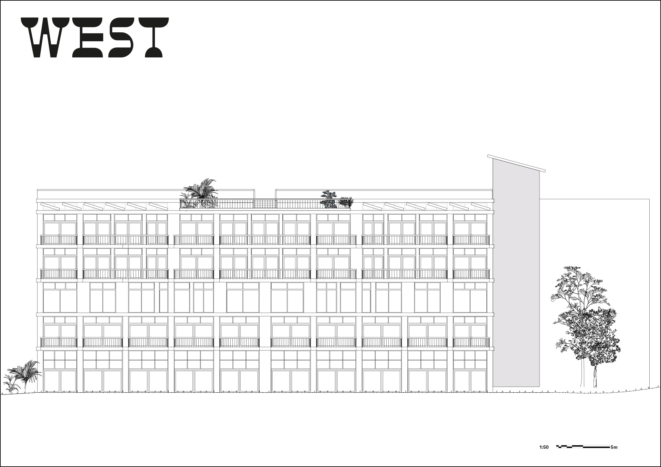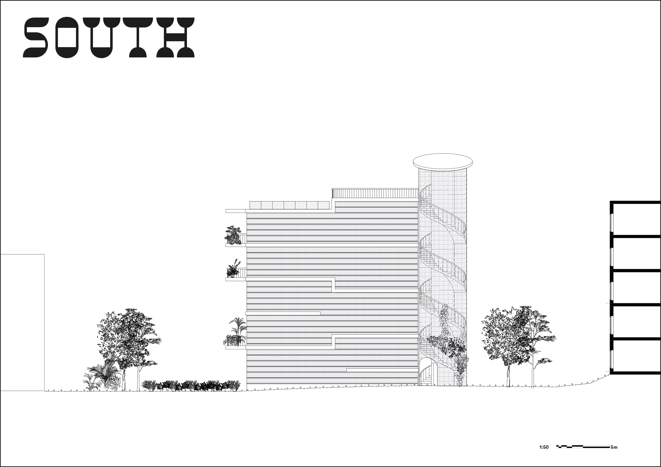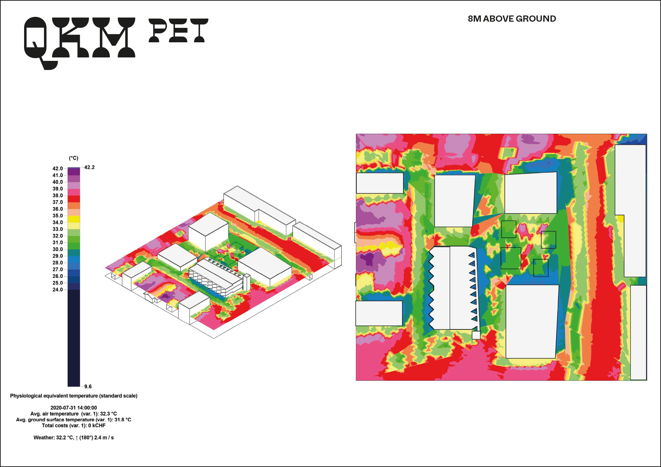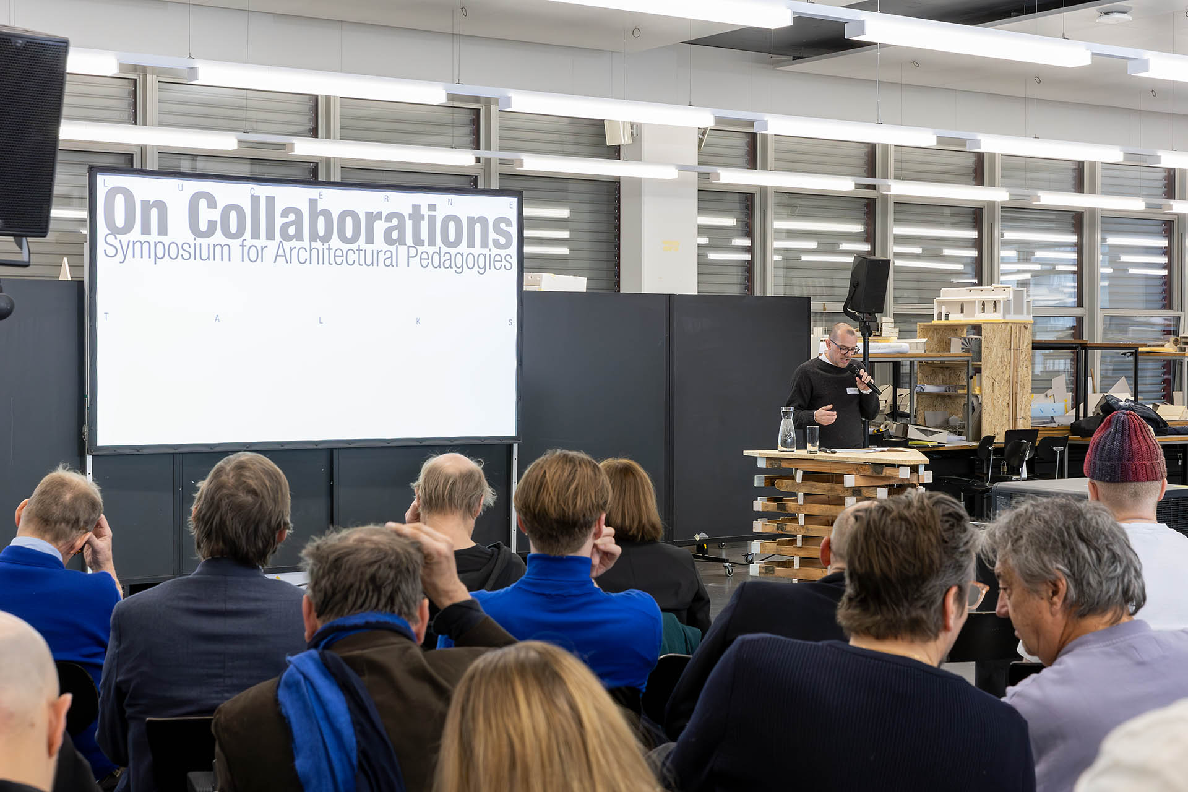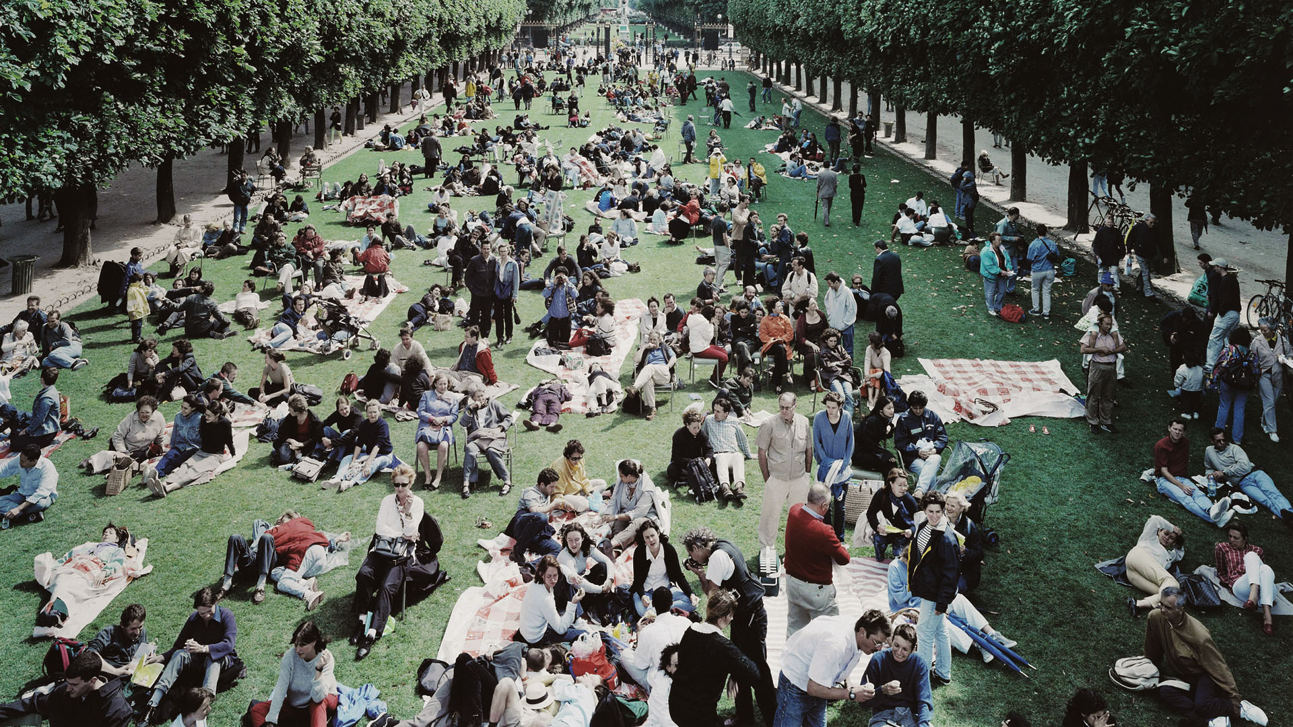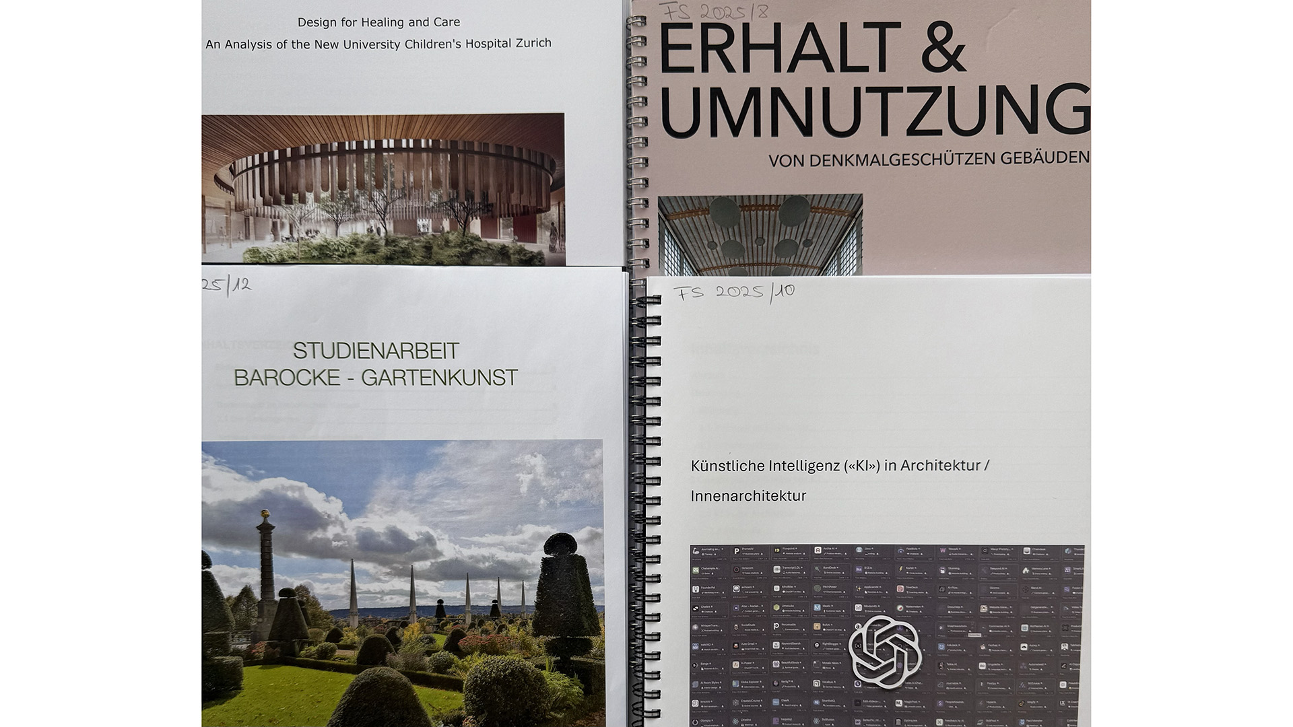Cool City
Semester task
Climate change has reached our cities. The question of how we deal with heat has become an integral part of architectural and urban planning. In its examination of urban typologies, the Focus «Architecture & Energy» investigates the influence on the microclimate and explores architectural measures to counteract the overheating of urban spaces. On the territory of the city of Lucerne in Ruopigen, a neighbourhood centre with a large-scale residential development was built in the 1980s on the basis of Dolf Schnebli‘s design plan. At the request of the city of Lucerne, urban planning responses to the immediate context and climate-adapted housing development must be found here on a vacant site.
The design work in the semester has been divided into two parts: In the first phase, students worked in small groups to develop possible urban scenarios, which they examined in terms of their climate behaviour. This is done using a new app developed at the HSLU, which allows architects to simulate climatic effects virtually in a 3D model in real time during their design process. In the second phase of the semester, the students continued their design work individually and in an architectural scale. The focus of the work was on the themes of façade and typology, which evolved from the urban planning scenario.
Urban scale: Project work by Lea Bjerg and Valentin Böhm
The urban design is conceived in the urban pattern of the so called «Punkthäuser’» These urban pattern form clusters, which are arranged according to the existing conditions of the site, the path relationships and the findings of the QKM software. The formation of a sufficient ventilation corridor between the building volumes for the flow of cold air movement in a south-north direction, which flows down from the south forest during the night, as well as adequate shading of the open space by the building volumes were central to the urban planning concept. The positive effect of greenery on the perceived temperature in the surroundings was another significant result of the QKM. This led to the special concept of sunken courtyards, which form cold air pits because they are one meter lower than the rest of the terrain. The sunken courtyards also contribute to further shading of the cluster and, in combination with the greenery, cool the clusters down from the inside. At comparable locations in the neighbourhood, the difference measures up to 10° Celsius PET (Physiological Equivalent Temperature).
Architectural scale: SMS (House B) by Valentin Böhm
In this urban planning scenario, SMS represents the elaboration of the elongated house typology using the northern cluster as an example. The sunken garden courtyards and their offset in the terrain are the starting point of the concept idea. The apartments are interspersed and form different levels, which are interlocked on one axis. The angled east façade gives the building a stronger orientation towards the inside of the cluster. Furthermore, this and the interlocking arrangement of the flats and the layering of the interlocking create a diverse mix of flats. The higher room heights are oriented according to their function towards the semi-private front zone and the adjoining arcade. The exterior spaces of the building serve as a self-shading element in summer, allowing only indirect sunlight. At the same time, the interlocking of the levels helps to let the light penetrate deeper into the rooms in winter.
